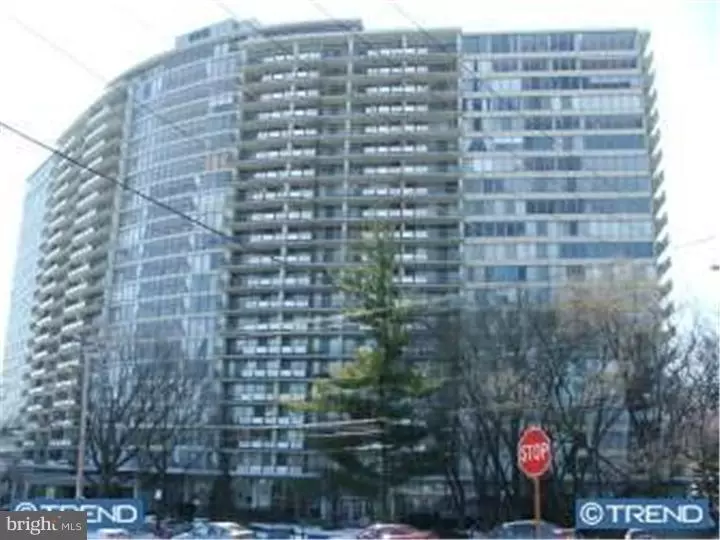1 Bed
1 Bath
973 SqFt
1 Bed
1 Bath
973 SqFt
Key Details
Property Type Condo
Sub Type Condo/Co-op
Listing Status Active
Purchase Type For Sale
Square Footage 973 sqft
Price per Sqft $154
Subdivision Park Plaza
MLS Listing ID PAPH2425474
Style Other
Bedrooms 1
Full Baths 1
Condo Fees $737/mo
HOA Y/N N
Abv Grd Liv Area 973
Originating Board BRIGHT
Year Built 1963
Annual Tax Amount $1,122
Tax Year 2024
Property Description
Location
State PA
County Philadelphia
Area 19131 (19131)
Zoning RESIDENTIAL
Rooms
Other Rooms Living Room, Dining Room, Primary Bedroom, Kitchen
Main Level Bedrooms 1
Interior
Interior Features Primary Bath(s), Kitchen - Eat-In
Hot Water Natural Gas
Heating Hot Water
Cooling Central A/C
Flooring Wood, Fully Carpeted
Inclusions refrigerator, washer, dryer in "As Is" condition with no monetary value and no representations or warranties made.
Equipment Dishwasher, Disposal, Dryer, Oven/Range - Gas, Refrigerator, Washer
Fireplace N
Appliance Dishwasher, Disposal, Dryer, Oven/Range - Gas, Refrigerator, Washer
Heat Source Oil, Natural Gas
Laundry Main Floor
Exterior
Utilities Available Cable TV Available, Electric Available, Water Available, Other, Natural Gas Available
Amenities Available Swimming Pool
Water Access N
Accessibility None
Garage N
Building
Story 1
Unit Features Hi-Rise 9+ Floors
Sewer Public Sewer
Water Public
Architectural Style Other
Level or Stories 1
Additional Building Above Grade, Below Grade
New Construction N
Schools
School District The School District Of Philadelphia
Others
Pets Allowed N
HOA Fee Include Pool(s),Common Area Maintenance,Ext Bldg Maint
Senior Community No
Tax ID 888520275
Ownership Condominium
Acceptable Financing Conventional, Cash
Listing Terms Conventional, Cash
Financing Conventional,Cash
Special Listing Condition Standard

"My job is to find and attract mastery-based agents to the office, protect the culture, and make sure everyone is happy! "

