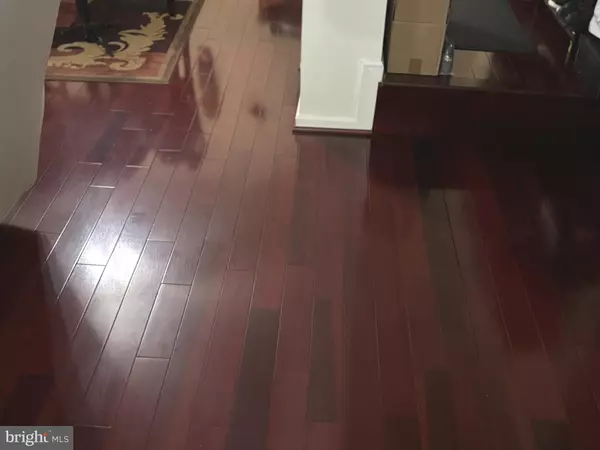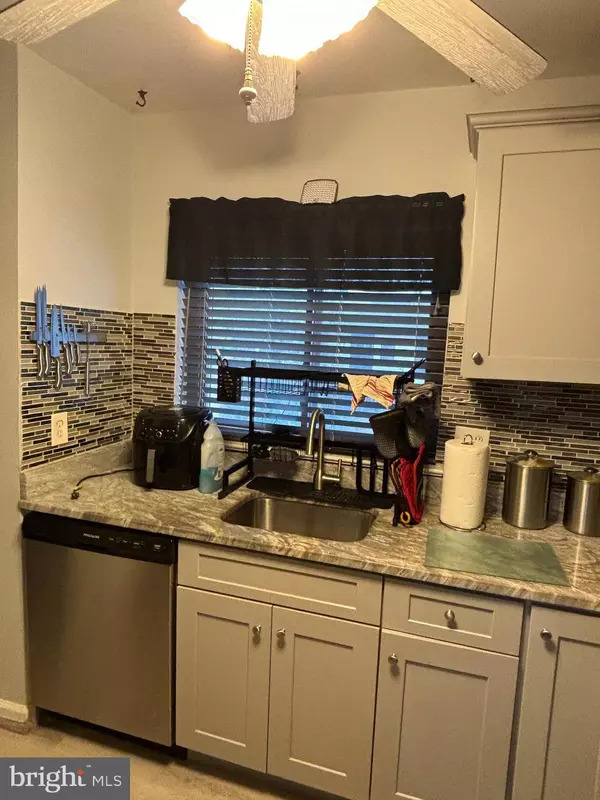2 Beds
2 Baths
1,409 SqFt
2 Beds
2 Baths
1,409 SqFt
Key Details
Property Type Condo
Sub Type Condo/Co-op
Listing Status Active
Purchase Type For Sale
Square Footage 1,409 sqft
Price per Sqft $202
Subdivision Brookmill Condominiums
MLS Listing ID MDPG2135072
Style Contemporary
Bedrooms 2
Full Baths 2
Condo Fees $592/mo
HOA Y/N N
Abv Grd Liv Area 1,409
Originating Board BRIGHT
Year Built 1982
Annual Tax Amount $3,845
Tax Year 2024
Property Description
Location
State MD
County Prince Georges
Zoning RE
Rooms
Main Level Bedrooms 2
Interior
Interior Features Bathroom - Tub Shower, Carpet, Ceiling Fan(s), Combination Dining/Living, Floor Plan - Open, Kitchen - Galley, Primary Bath(s), Upgraded Countertops, Walk-in Closet(s)
Hot Water 60+ Gallon Tank
Heating Central
Cooling Central A/C
Flooring Ceramic Tile, Hardwood, Partially Carpeted
Equipment Built-In Microwave, Dishwasher, Disposal, Dryer, Dryer - Front Loading, Refrigerator, Stainless Steel Appliances, Washer - Front Loading, Washer/Dryer Stacked
Fireplace N
Window Features Sliding,Storm
Appliance Built-In Microwave, Dishwasher, Disposal, Dryer, Dryer - Front Loading, Refrigerator, Stainless Steel Appliances, Washer - Front Loading, Washer/Dryer Stacked
Heat Source Electric
Laundry Dryer In Unit, Washer In Unit
Exterior
Garage Spaces 2.0
Parking On Site 1
Utilities Available Electric Available, Phone Available, Sewer Available, Water Available
Amenities Available Common Grounds, Club House
Water Access N
Accessibility 36\"+ wide Halls
Total Parking Spaces 2
Garage N
Building
Story 3
Unit Features Garden 1 - 4 Floors
Sewer Public Sewer
Water Public
Architectural Style Contemporary
Level or Stories 3
Additional Building Above Grade, Below Grade
Structure Type 9'+ Ceilings
New Construction N
Schools
School District Prince George'S County Public Schools
Others
Pets Allowed N
HOA Fee Include Water,Custodial Services Maintenance,Common Area Maintenance,Lawn Maintenance,Management,Parking Fee,Pool(s),Recreation Facility,Snow Removal
Senior Community No
Tax ID 17101095199
Ownership Condominium
Acceptable Financing Cash, Conventional, FHA, VA
Horse Property N
Listing Terms Cash, Conventional, FHA, VA
Financing Cash,Conventional,FHA,VA
Special Listing Condition Standard

"My job is to find and attract mastery-based agents to the office, protect the culture, and make sure everyone is happy! "






