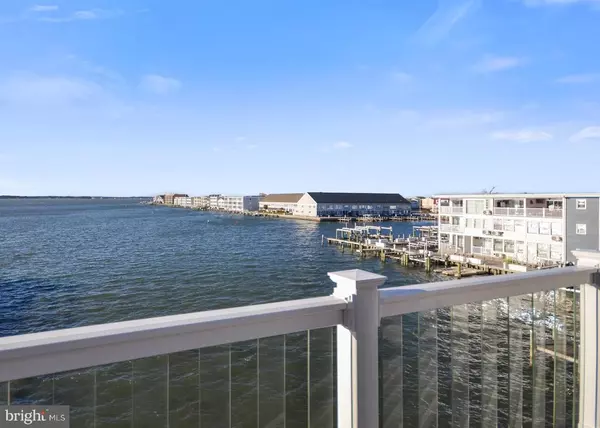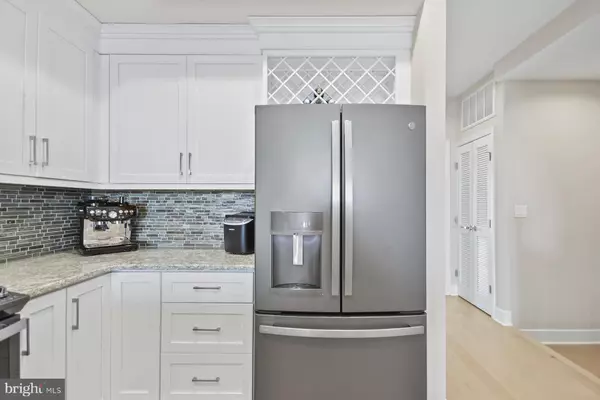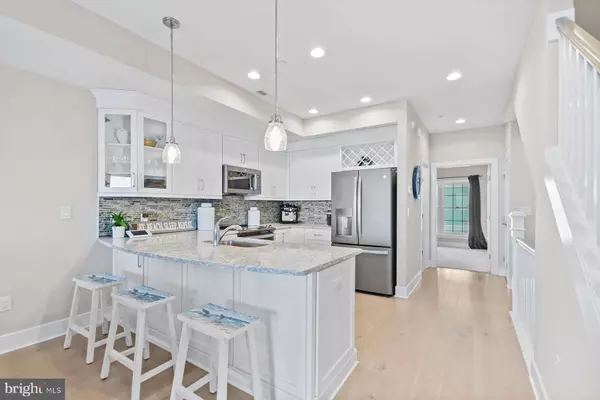3 Beds
3 Baths
2,580 SqFt
3 Beds
3 Baths
2,580 SqFt
Key Details
Property Type Condo
Sub Type Condo/Co-op
Listing Status Active
Purchase Type For Sale
Square Footage 2,580 sqft
Price per Sqft $416
Subdivision None Available
MLS Listing ID MDWO2027312
Style Coastal
Bedrooms 3
Full Baths 3
Condo Fees $1,652/qua
HOA Y/N N
Abv Grd Liv Area 2,580
Originating Board BRIGHT
Year Built 2020
Annual Tax Amount $10,615
Tax Year 2024
Lot Dimensions 0.00 x 0.00
Property Description
Location
State MD
County Worcester
Area Bayside Waterfront (84)
Zoning R-2
Direction West
Rooms
Main Level Bedrooms 3
Interior
Interior Features Built-Ins, Floor Plan - Open, Primary Bath(s), Primary Bedroom - Bay Front, Recessed Lighting, Sprinkler System, Upgraded Countertops
Hot Water Tankless, Natural Gas
Heating Heat Pump(s)
Cooling Central A/C
Flooring Hardwood, Ceramic Tile, Carpet
Equipment Built-In Microwave, Built-In Range, Dishwasher, Disposal, Dryer, Exhaust Fan, Refrigerator, Stainless Steel Appliances, Washer, Water Heater - Tankless
Fireplace N
Window Features Double Hung
Appliance Built-In Microwave, Built-In Range, Dishwasher, Disposal, Dryer, Exhaust Fan, Refrigerator, Stainless Steel Appliances, Washer, Water Heater - Tankless
Heat Source Electric
Laundry Upper Floor, Washer In Unit, Has Laundry, Dryer In Unit
Exterior
Exterior Feature Balconies- Multiple, Deck(s)
Parking Features Garage Door Opener, Garage - Front Entry, Additional Storage Area, Inside Access, Oversized
Garage Spaces 2.0
Fence Vinyl
Utilities Available Cable TV
Amenities Available Boat Dock/Slip, Common Grounds, Fencing, Pier/Dock, Other
Waterfront Description Private Dock Site
Water Access Y
Water Access Desc Private Access
View Bay, Canal
Roof Type Architectural Shingle
Street Surface Paved
Accessibility Other
Porch Balconies- Multiple, Deck(s)
Road Frontage City/County, Public
Attached Garage 2
Total Parking Spaces 2
Garage Y
Building
Lot Description Corner, Bulkheaded, Landscaping
Story 3
Foundation Flood Vent, Block
Sewer Public Sewer
Water Public
Architectural Style Coastal
Level or Stories 3
Additional Building Above Grade, Below Grade
New Construction N
Schools
Elementary Schools Ocean City
Middle Schools Berlin Intermediate School
High Schools Stephen Decatur
School District Worcester County Public Schools
Others
Pets Allowed Y
HOA Fee Include Insurance,Reserve Funds,Common Area Maintenance,Ext Bldg Maint,Lawn Maintenance,Management
Senior Community No
Tax ID 10-368227
Ownership Fee Simple
SqFt Source Estimated
Security Features Exterior Cameras,Fire Detection System,Security System,Smoke Detector,Sprinkler System - Indoor
Acceptable Financing Cash, Conventional
Listing Terms Cash, Conventional
Financing Cash,Conventional
Special Listing Condition Standard
Pets Allowed No Pet Restrictions

"My job is to find and attract mastery-based agents to the office, protect the culture, and make sure everyone is happy! "






