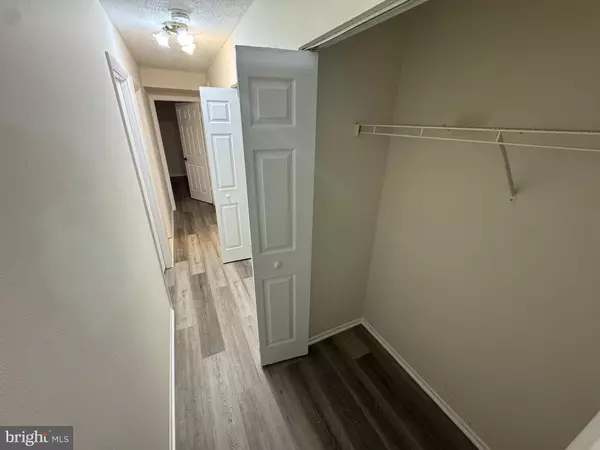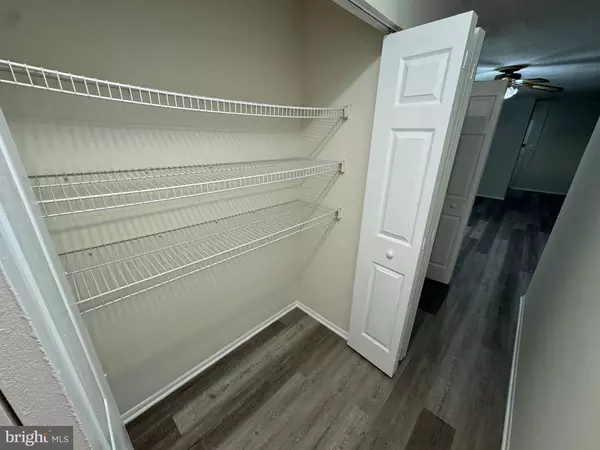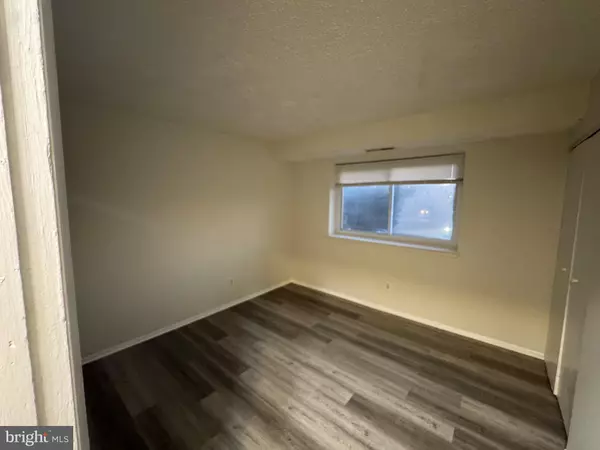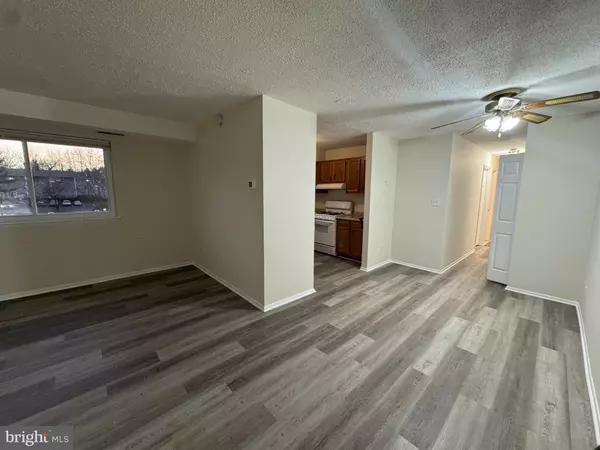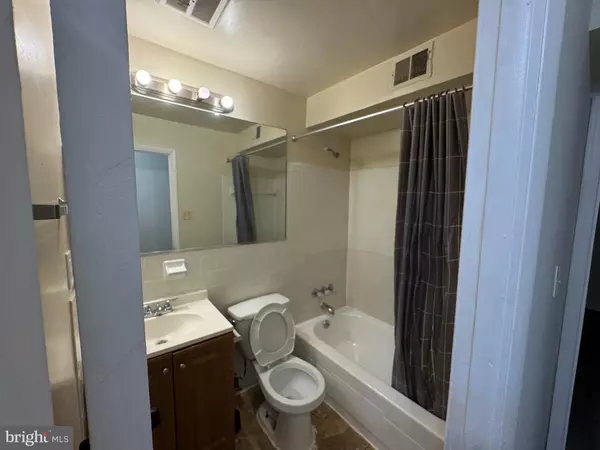2 Beds
2 Baths
875 SqFt
2 Beds
2 Baths
875 SqFt
Key Details
Property Type Single Family Home, Condo
Sub Type Unit/Flat/Apartment
Listing Status Active
Purchase Type For Rent
Square Footage 875 sqft
Subdivision Garden Owings Mills
MLS Listing ID MDBC2114252
Style Colonial
Bedrooms 2
Full Baths 1
Half Baths 1
Abv Grd Liv Area 875
Originating Board BRIGHT
Year Built 1972
Lot Size 875 Sqft
Acres 0.02
Property Description
Location
State MD
County Baltimore
Zoning DR 16
Rooms
Main Level Bedrooms 2
Interior
Hot Water Electric
Heating Hot Water
Cooling Central A/C
Fireplace N
Heat Source Electric
Exterior
Water Access N
Accessibility None
Garage N
Building
Story 2
Unit Features Mid-Rise 5 - 8 Floors
Sewer Public Sewer
Water Public
Architectural Style Colonial
Level or Stories 2
Additional Building Above Grade, Below Grade
New Construction N
Schools
School District Baltimore County Public Schools
Others
Pets Allowed N
Senior Community No
Tax ID 04042100013453
Ownership Other
SqFt Source Assessor

"My job is to find and attract mastery-based agents to the office, protect the culture, and make sure everyone is happy! "


