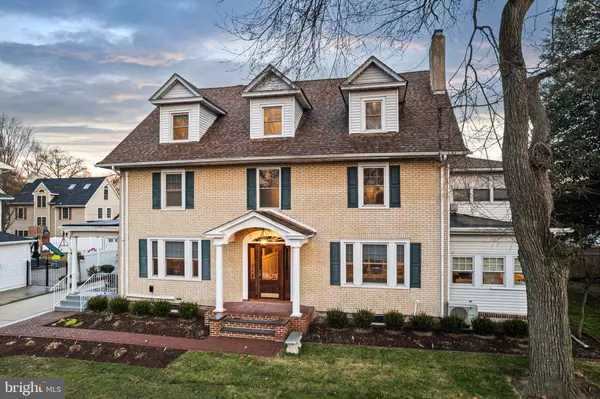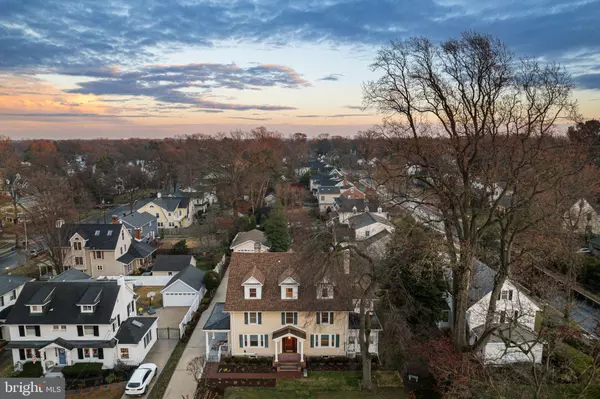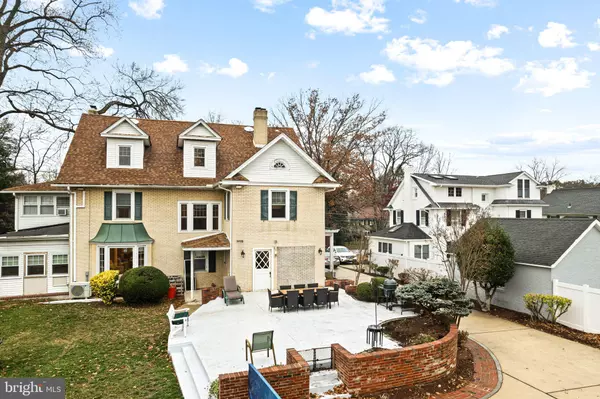5 Beds
4 Baths
6,464 SqFt
5 Beds
4 Baths
6,464 SqFt
Key Details
Property Type Single Family Home
Sub Type Detached
Listing Status Active
Purchase Type For Sale
Square Footage 6,464 sqft
Price per Sqft $262
Subdivision None Available
MLS Listing ID NJCD2081056
Style Traditional,Colonial
Bedrooms 5
Full Baths 3
Half Baths 1
HOA Y/N N
Abv Grd Liv Area 5,016
Originating Board BRIGHT
Year Built 1890
Annual Tax Amount $24,232
Tax Year 2024
Lot Size 0.379 Acres
Acres 0.38
Lot Dimensions 99.00 x 167.00
Property Description
Welcome to 311 Chews Landing Rd, a one-of-a-kind, beautifully restored center hall colonial on prestigious Chews Landing Road in the center of the "Wedge" neighborhood. You need to see this one to believe all of the beautiful upgrades and unique spaces! Picture yourself enjoying coffee in front of the new double-sided fireplace in the kitchen/dining room, reading a book in the library's cozy window seat overlooking the backyard or listening to your favorite music or watching a movie in the soundproof media room.
This house boasts 6464 square feet but is simultaneously grand, cozy, and welcoming. Upon entering the front door you are immediately delighted by gorgeous woodwork, pocket doors, and a grand staircase all bathed in incredible natural light. To the left is a large dining room with a new brick fireplace attached to the kitchen which is perfect for entertaining with a large center island and magnificent appliances such as a new Viking cooktop, double Bosch oven, and an XO microwave. To the right of the large foyer is a quintessential living room with a fireplace and French doors with a transom window leading to the library. Off the living room is a completely rebuilt family room.
The basement has been completely redesigned and includes a walkout door to the backyard. The second floor boasts 3 spacious bedrooms, one of which is the primary bedroom with a fireplace and attached newly renovated primary bathroom with soaking tub, stall shower and double sinks. One of the bedrooms features an attached sunroom. An entire room is dedicated to an elegant closet and a 2nd-floor laundry room with a center island for folding and organizing.
The third floor hosts the largest bedroom, another renovated full bathroom and bedroom which is currently used as an office.
Upgrades include a new tankless water heater, newer Pella windows throughout, all new electric throughout, a seven zone radiator system and beautifully refurbished hardwood floors on the main floor.
The oversized garage at the end of the super long driveway can house 2 cars, is wired for electric, and features a pull down attic for storage, with parking for at least 5 vehicles in the driveway. The backyard boasts a raised brick patio and plenty of additional grassy areas to relax and play!
Walking distance to the Patco train to Philadelphia and all that downtown Haddonfield offers like the Farmer's Market, Children's Sculpture Zoo, restaurants and boutiques. Just 25 minutes to Phila International Airport, 90 to NYC and 60 to the beach! Amazing location!
Location
State NJ
County Camden
Area Haddonfield Boro (20417)
Zoning RES
Rooms
Other Rooms Living Room, Dining Room, Primary Bedroom, Sitting Room, Bedroom 2, Bedroom 3, Bedroom 4, Kitchen, Library, Sun/Florida Room, Recreation Room, Storage Room, Utility Room, Workshop, Media Room, Bathroom 2, Primary Bathroom, Full Bath, Half Bath, Additional Bedroom
Basement Fully Finished, Heated, Interior Access, Walkout Stairs, Rear Entrance
Interior
Hot Water Natural Gas
Heating Baseboard - Hot Water, Radiator, Other
Cooling Central A/C
Flooring Hardwood, Carpet
Fireplaces Number 3
Fireplace Y
Heat Source Natural Gas
Laundry Upper Floor
Exterior
Parking Features Garage - Front Entry
Garage Spaces 2.0
Water Access N
Roof Type Asphalt,Shingle
Accessibility None
Total Parking Spaces 2
Garage Y
Building
Story 3
Foundation Block
Sewer Public Sewer
Water Public
Architectural Style Traditional, Colonial
Level or Stories 3
Additional Building Above Grade, Below Grade
New Construction N
Schools
Middle Schools Haddonfield
High Schools Haddonfield Memorial
School District Haddonfield Borough Public Schools
Others
Senior Community No
Tax ID 17-00081-00004
Ownership Fee Simple
SqFt Source Assessor
Acceptable Financing Conventional, Cash
Listing Terms Conventional, Cash
Financing Conventional,Cash
Special Listing Condition Standard

"My job is to find and attract mastery-based agents to the office, protect the culture, and make sure everyone is happy! "






