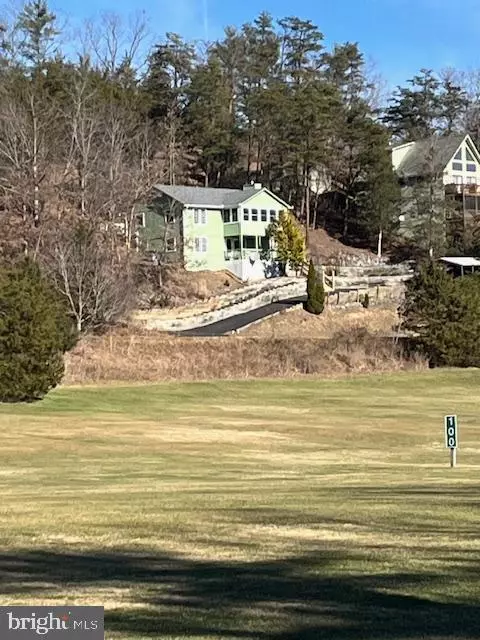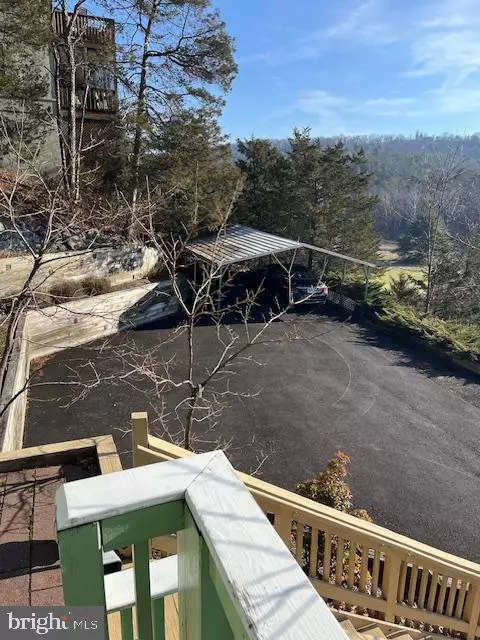
3 Beds
2 Baths
1,008 SqFt
3 Beds
2 Baths
1,008 SqFt
Key Details
Property Type Single Family Home
Sub Type Detached
Listing Status Active
Purchase Type For Sale
Square Footage 1,008 sqft
Price per Sqft $366
Subdivision Bryce Mountain
MLS Listing ID VASH2010232
Style Raised Ranch/Rambler
Bedrooms 3
Full Baths 2
HOA Fees $766
HOA Y/N Y
Abv Grd Liv Area 1,008
Originating Board BRIGHT
Year Built 1992
Annual Tax Amount $1,645
Tax Year 2022
Lot Size 0.288 Acres
Acres 0.29
Property Description
Entering Resort Drive from Route 263 -PROPERTY is third on the left.
'GOLFERS'-Driving Range is just across the street.
Just 12 steps to Arcadia. Open floor plan with an added sunroom for plantings and relaxings.
Three bedrooms and two baths. Two gas fireplaces. Shingles replaced in 2014. New windows installed in 2013. All appliances have been renewed. Rec room with bar.
Patio and planting gardens just out from the kitchen. Paved driveway with single carport.
Orientation allows for speedy snow removal from the driveway.
Location
State VA
County Shenandoah
Zoning R2
Rooms
Basement Full, Heated, Interior Access, Outside Entrance, Partially Finished
Main Level Bedrooms 2
Interior
Hot Water Electric
Heating Central, Forced Air, Heat Pump(s)
Cooling Central A/C, Heat Pump(s)
Flooring Carpet, Vinyl, Other
Fireplaces Number 2
Fireplaces Type Gas/Propane
Inclusions Negotiable
Fireplace Y
Heat Source Electric
Exterior
Garage Spaces 6.0
Carport Spaces 2
Utilities Available Cable TV Available, Electric Available, Phone, Under Ground, Water Available, Sewer Available
Water Access N
Roof Type Architectural Shingle
Accessibility None
Total Parking Spaces 6
Garage N
Building
Story 2
Foundation Block
Sewer Public Sewer
Water Public
Architectural Style Raised Ranch/Rambler
Level or Stories 2
Additional Building Above Grade, Below Grade
Structure Type Cathedral Ceilings
New Construction N
Schools
Elementary Schools Ashby-Lee
Middle Schools North Fork
High Schools Stonewall Jackson
School District Shenandoah County Public Schools
Others
HOA Fee Include Snow Removal,Trash,Road Maintenance
Senior Community No
Tax ID 065A101 010
Ownership Fee Simple
SqFt Source Assessor
Acceptable Financing Cash, Conventional, FHA
Listing Terms Cash, Conventional, FHA
Financing Cash,Conventional,FHA
Special Listing Condition Standard


"My job is to find and attract mastery-based agents to the office, protect the culture, and make sure everyone is happy! "






