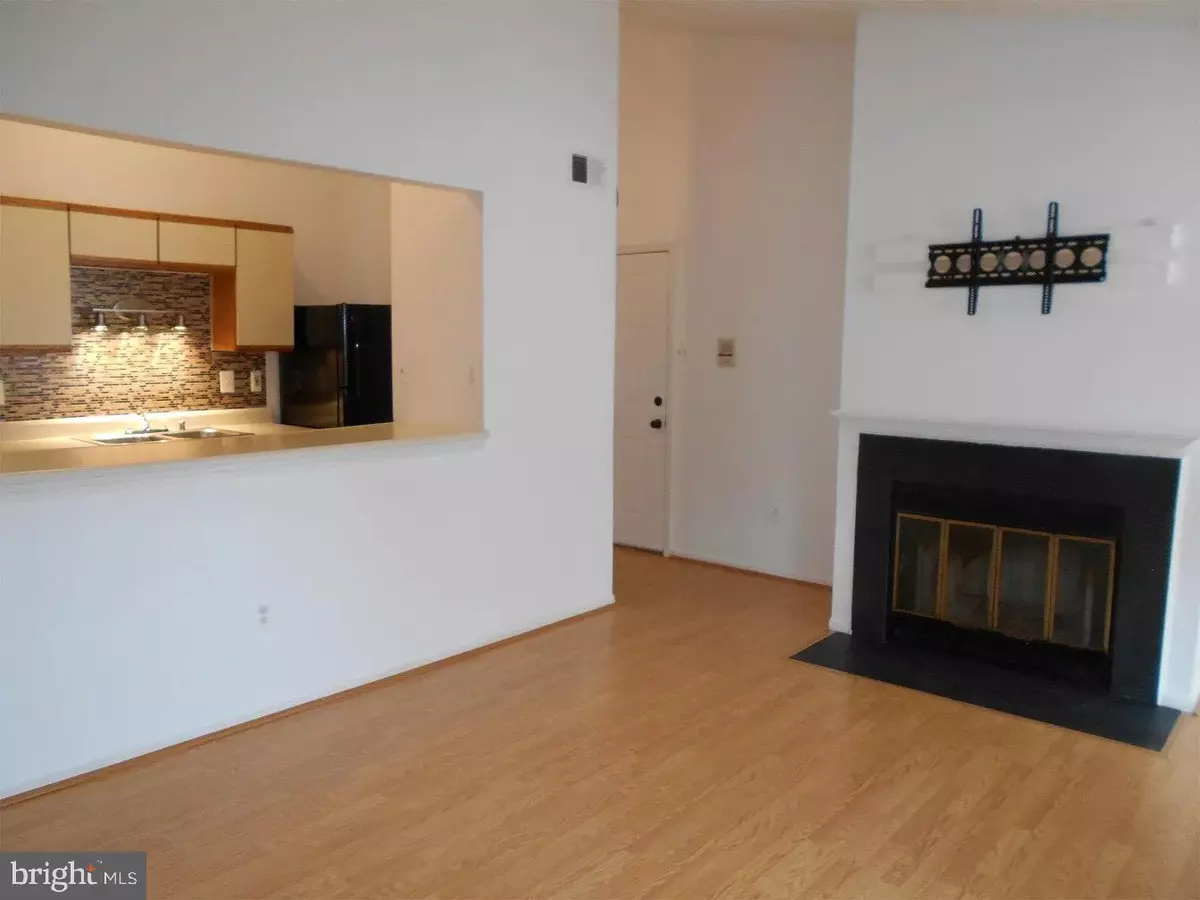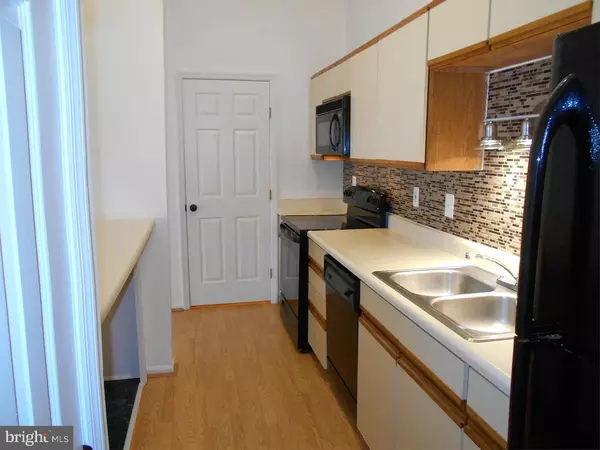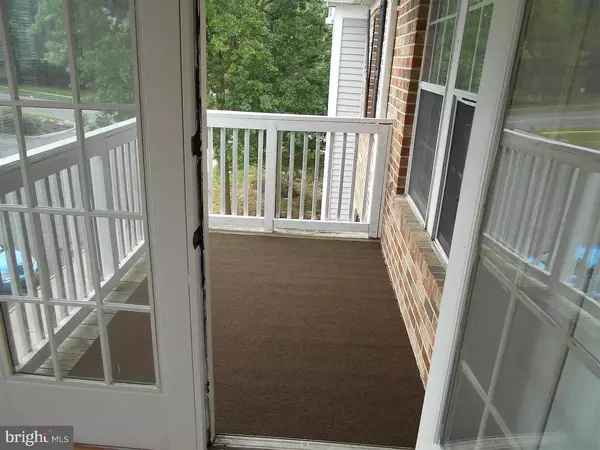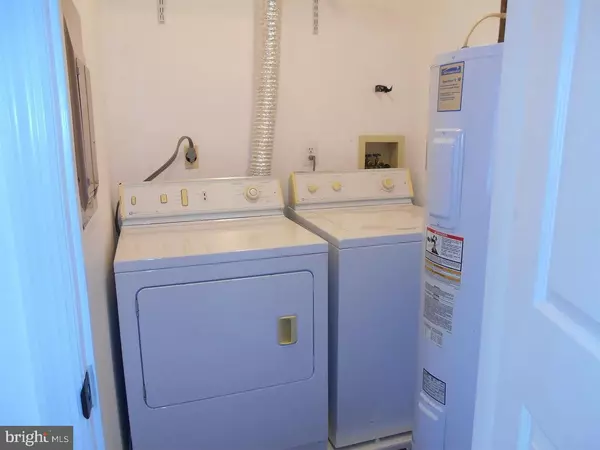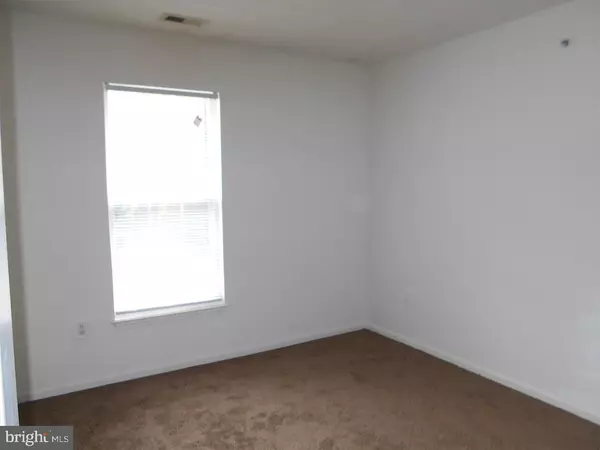2 Beds
1 Bath
2 Beds
1 Bath
Key Details
Property Type Condo
Sub Type Condo/Co-op
Listing Status Active
Purchase Type For Rent
Subdivision Woodbridge Center
MLS Listing ID MDHR2038188
Style Traditional
Bedrooms 2
Full Baths 1
Condo Fees $315/mo
HOA Fees $81/qua
HOA Y/N Y
Originating Board BRIGHT
Year Built 1989
Property Description
This bright and airy condo features a spacious family room with vaulted ceilings, large windows that allow plenty of natural light, and a cozy gas fireplace to enhance the atmosphere. The open layout flows seamlessly into the fully equipped kitchen, perfect for preparing meals and entertaining guests. The unit also includes a convenient laundry/storage room for added functionality.
Available for move-in on January 1, 2025, this condo offers both comfort and practicality in a prime location. Don't miss your chance to make this your new home!
Location
State MD
County Harford
Zoning R3
Rooms
Other Rooms Living Room, Dining Room, Primary Bedroom, Bedroom 2, Kitchen
Main Level Bedrooms 2
Interior
Interior Features Breakfast Area, Kitchen - Galley, Window Treatments, Floor Plan - Traditional
Hot Water Electric
Heating Heat Pump(s)
Cooling Central A/C
Equipment Dishwasher, Microwave, Oven/Range - Electric, Refrigerator, Dryer, Washer
Appliance Dishwasher, Microwave, Oven/Range - Electric, Refrigerator, Dryer, Washer
Heat Source Electric
Exterior
Amenities Available Common Grounds
Water Access N
Accessibility None
Garage N
Building
Story 1
Unit Features Garden 1 - 4 Floors
Sewer Public Sewer
Water Public
Architectural Style Traditional
Level or Stories 1
Additional Building Above Grade, Below Grade
New Construction N
Schools
High Schools Joppatowne
School District Harford County Public Schools
Others
Pets Allowed Y
HOA Fee Include Ext Bldg Maint,Lawn Maintenance,Road Maintenance,Snow Removal,Trash
Senior Community No
Tax ID 1301235699
Ownership Other
Miscellaneous Trash Removal,Snow Removal
Pets Allowed Case by Case Basis

"My job is to find and attract mastery-based agents to the office, protect the culture, and make sure everyone is happy! "

