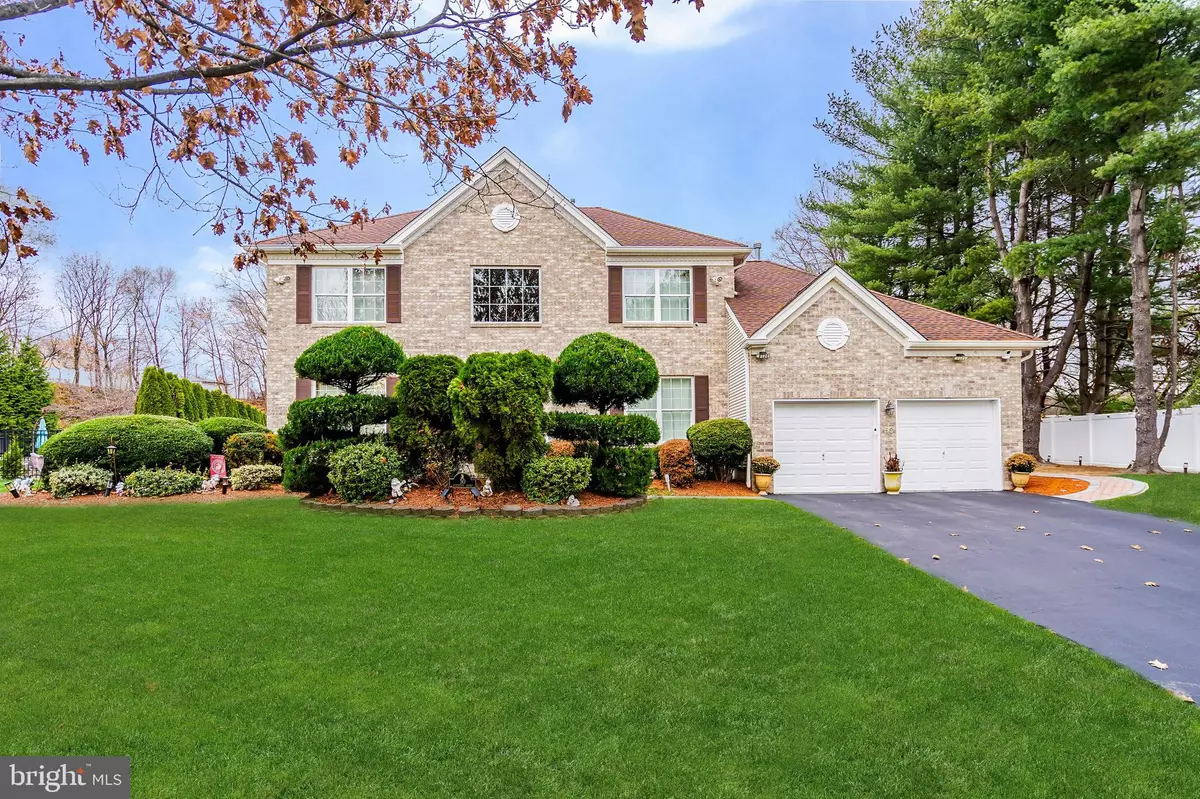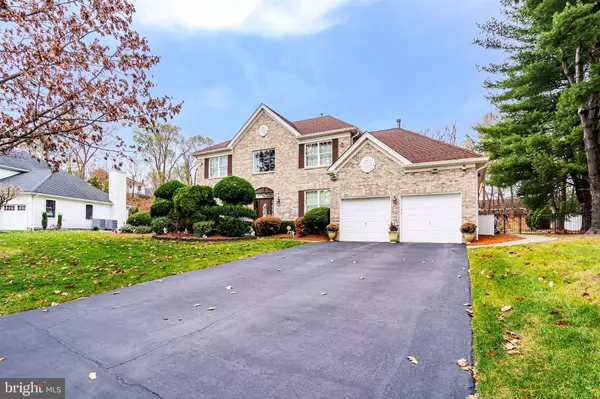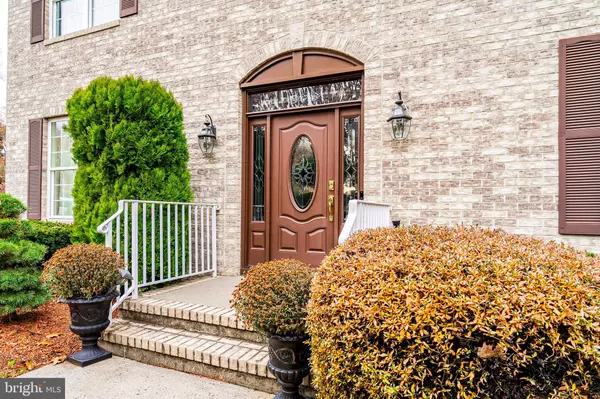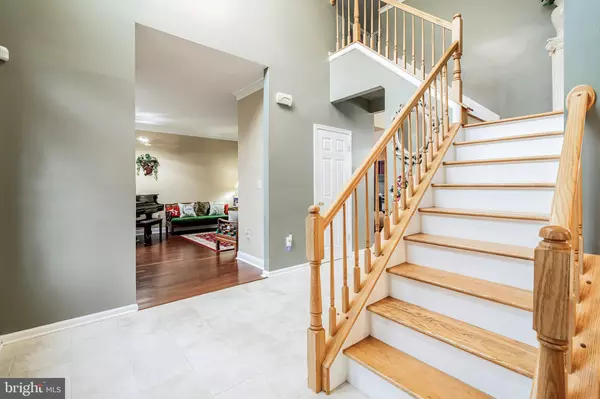5 Beds
3 Baths
2,995 SqFt
5 Beds
3 Baths
2,995 SqFt
Key Details
Property Type Single Family Home
Sub Type Detached
Listing Status Pending
Purchase Type For Sale
Square Footage 2,995 sqft
Price per Sqft $307
Subdivision None Available
MLS Listing ID NJPS2000132
Style Colonial
Bedrooms 5
Full Baths 2
Half Baths 1
HOA Y/N N
Abv Grd Liv Area 2,995
Originating Board BRIGHT
Year Built 1997
Annual Tax Amount $20,179
Tax Year 2023
Lot Size 0.720 Acres
Acres 0.72
Property Description
Location
State NJ
County Passaic
Area Wayne Twp (21614)
Zoning RESIDENTIAL
Rooms
Main Level Bedrooms 5
Interior
Interior Features Attic, Attic/House Fan, Bathroom - Stall Shower, Bathroom - Soaking Tub, Bathroom - Tub Shower, Combination Kitchen/Dining, Crown Moldings, Combination Kitchen/Living, Dining Area, Family Room Off Kitchen, Kitchen - Eat-In, Kitchen - Island, Kitchen - Table Space, Pantry, Recessed Lighting, Upgraded Countertops, Walk-in Closet(s), Wood Floors
Hot Water Natural Gas
Heating Forced Air
Cooling Central A/C
Fireplaces Number 1
Fireplaces Type Gas/Propane
Inclusions Attic Fan; Ceiling Fan(s); Dishwasher; Garage Door Opener; Gas Cooking; Microwave; Refrigerator; Security System
Equipment Dishwasher, Microwave, Oven/Range - Gas, Refrigerator, Stainless Steel Appliances
Fireplace Y
Appliance Dishwasher, Microwave, Oven/Range - Gas, Refrigerator, Stainless Steel Appliances
Heat Source Natural Gas
Exterior
Parking Features Garage Door Opener, Garage - Front Entry, Inside Access
Garage Spaces 2.0
Water Access N
Accessibility None
Attached Garage 2
Total Parking Spaces 2
Garage Y
Building
Story 2
Foundation Other
Sewer Public Sewer
Water Public
Architectural Style Colonial
Level or Stories 2
Additional Building Above Grade
New Construction N
Schools
School District Wayne Township Public Schools
Others
Senior Community No
Tax ID 14-02700-0000-00020-15
Ownership Fee Simple
SqFt Source Estimated
Security Features Security System
Acceptable Financing Cash, Conventional, FHA, VA
Listing Terms Cash, Conventional, FHA, VA
Financing Cash,Conventional,FHA,VA
Special Listing Condition Standard

"My job is to find and attract mastery-based agents to the office, protect the culture, and make sure everyone is happy! "






