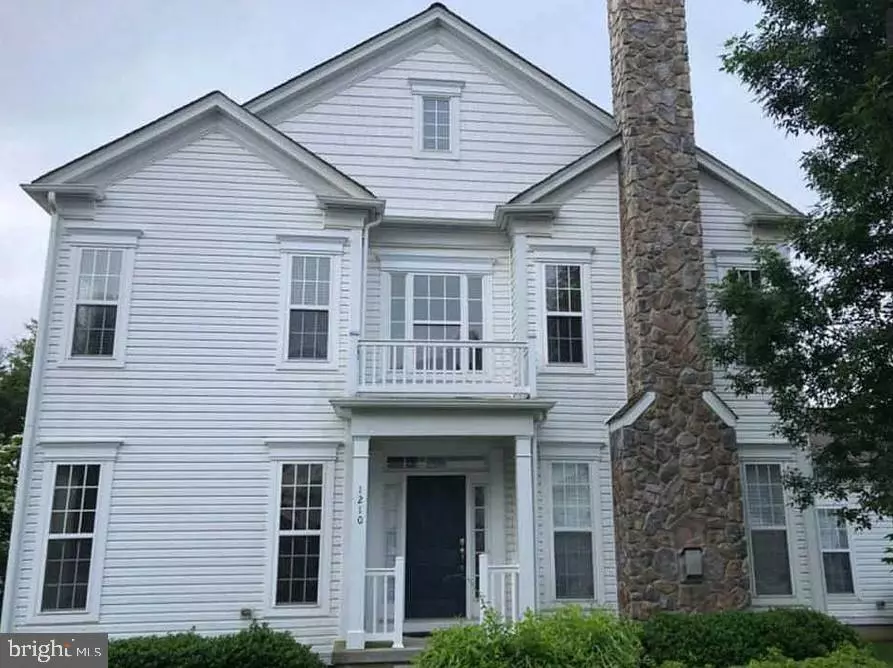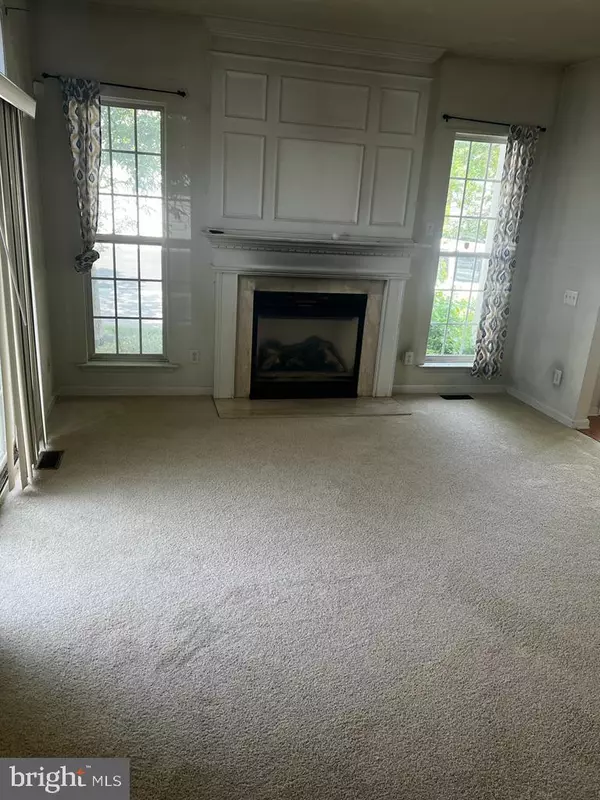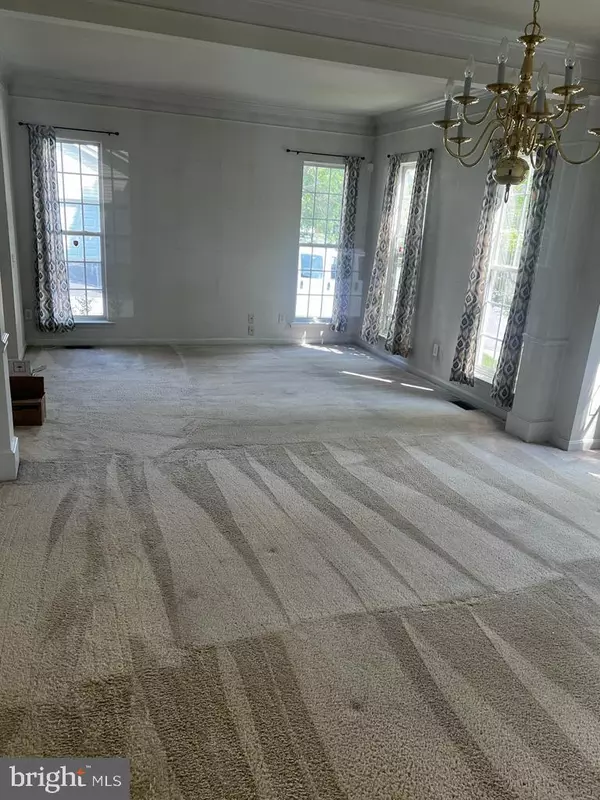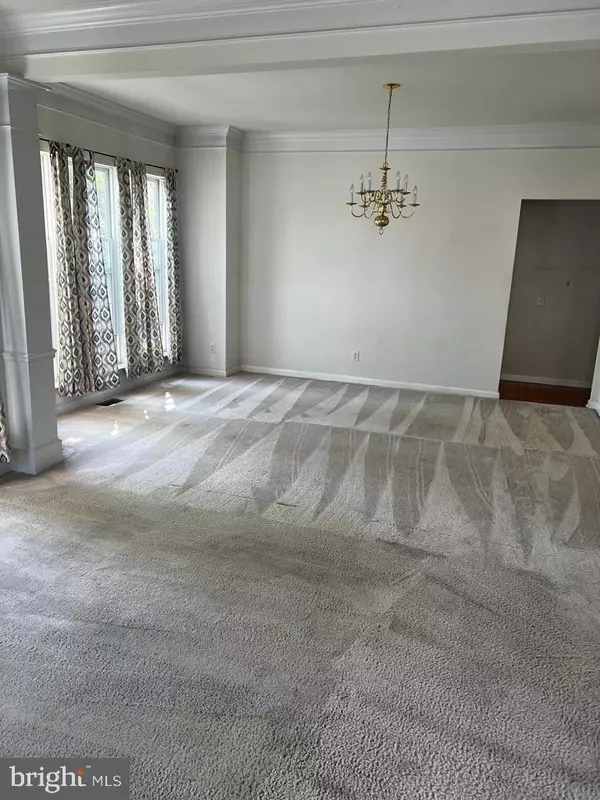
3 Beds
3 Baths
2,584 SqFt
3 Beds
3 Baths
2,584 SqFt
Key Details
Property Type Townhouse
Sub Type End of Row/Townhouse
Listing Status Active
Purchase Type For Rent
Square Footage 2,584 sqft
Subdivision Windsor Ridge
MLS Listing ID PACT2088060
Style Colonial
Bedrooms 3
Full Baths 2
Half Baths 1
HOA Y/N Y
Abv Grd Liv Area 2,584
Originating Board BRIGHT
Year Built 2006
Lot Size 5,015 Sqft
Acres 0.12
Lot Dimensions 0.00 x 0.00
Property Description
As you step inside, you'll be greeted by an abundance of natural light that floods through the large windows, creating a warm and inviting atmosphere. The open-concept layout seamlessly connects the living, dining, and kitchen areas, making it ideal for entertaining guests or enjoying quality time with family.
The kitchen is a chef's delight, featuring sleek countertops, stainless steel appliances, ample cabinet space with Butler pantry .
Upstairs, you'll find the master suite, a true oasis of relaxation. With generous proportions, a walk-in closet, and an en-suite bathroom, this private retreat is designed to cater to your comfort. The two additional bedrooms are equally spacious, offering versatility for a growing family, guests, or a home office.
Additional features of this home include a convenient half bathroom on the main floor, office room. A loft area to sit out or can be a play area on the second floor and an attached two-car garage, providing ample storage space for your belongings.
Beyond the comforts of this beautiful townhome, you'll enjoy easy access to a range of amenities. From nearby parks and recreational facilities to shopping centers and dining options, everything you need is just a short distance away. Commuting is a breeze with close by 76.
Location
State PA
County Chester
Area Upper Uwchlan Twp (10332)
Zoning RESIDENTIAL
Rooms
Basement Full
Interior
Hot Water Natural Gas
Heating Forced Air
Cooling Central A/C
Fireplaces Number 1
Fireplaces Type Gas/Propane
Fireplace Y
Heat Source Natural Gas
Laundry Upper Floor
Exterior
Parking Features Garage - Rear Entry
Garage Spaces 2.0
Amenities Available Fitness Center, Game Room, Tennis Courts, Swimming Pool, Volleyball Courts, Jog/Walk Path
Water Access N
Accessibility Level Entry - Main
Attached Garage 2
Total Parking Spaces 2
Garage Y
Building
Story 2
Foundation Other
Sewer Public Sewer
Water Public
Architectural Style Colonial
Level or Stories 2
Additional Building Above Grade, Below Grade
New Construction N
Schools
Elementary Schools Shamona Creek
School District Downingtown Area
Others
Pets Allowed Y
HOA Fee Include Lawn Maintenance,Pool(s),Snow Removal
Senior Community No
Tax ID 32-02 -0240
Ownership Other
SqFt Source Assessor
Miscellaneous HOA/Condo Fee
Pets Allowed Case by Case Basis


"My job is to find and attract mastery-based agents to the office, protect the culture, and make sure everyone is happy! "






