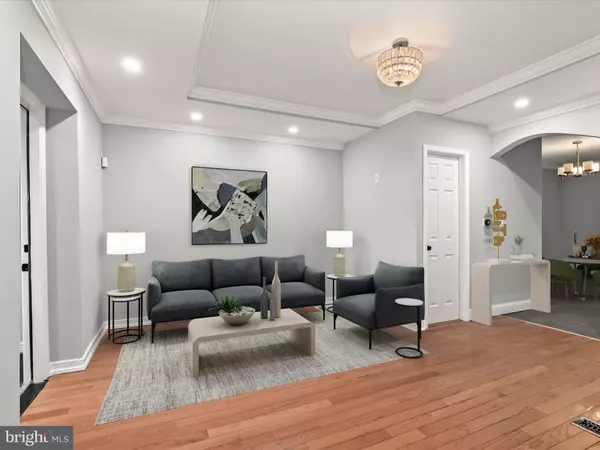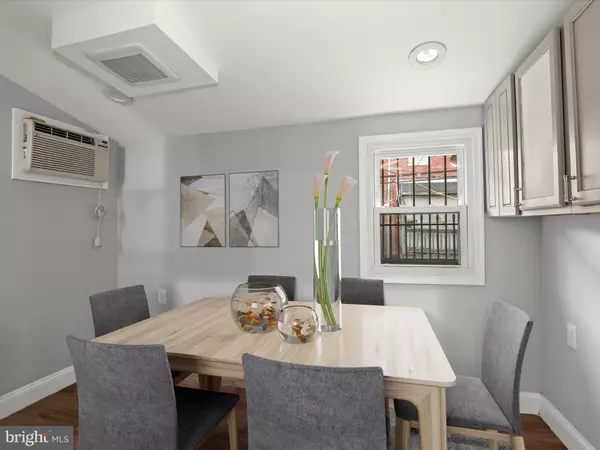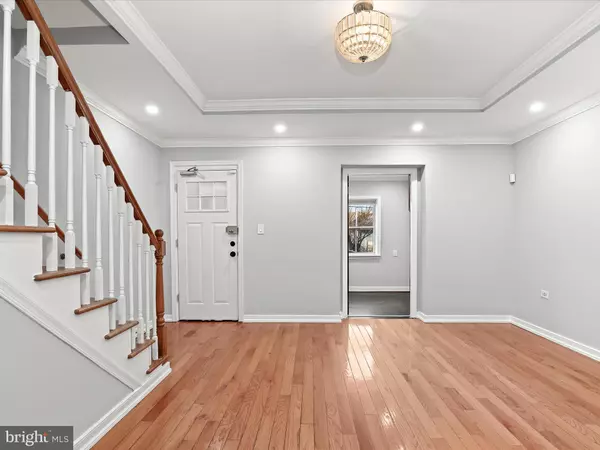
3 Beds
3 Baths
1,536 SqFt
3 Beds
3 Baths
1,536 SqFt
Key Details
Property Type Townhouse
Sub Type Interior Row/Townhouse
Listing Status Active
Purchase Type For Sale
Square Footage 1,536 sqft
Price per Sqft $110
Subdivision None Available
MLS Listing ID MDBA2148542
Style Colonial
Bedrooms 3
Full Baths 3
HOA Y/N N
Abv Grd Liv Area 1,024
Originating Board BRIGHT
Year Built 1925
Annual Tax Amount $1,024
Tax Year 2024
Property Description
Location
State MD
County Baltimore City
Zoning R-7
Direction Northeast
Rooms
Other Rooms Living Room, Dining Room, Primary Bedroom, Bedroom 2, Bedroom 3, Kitchen, Den, Office, Utility Room
Basement Fully Finished, Connecting Stairway, Heated, Improved, Interior Access, Outside Entrance, Rear Entrance, Walkout Level, Windows
Interior
Interior Features Built-Ins, Crown Moldings, Floor Plan - Traditional, Kitchen - Eat-In, Kitchen - Table Space, Recessed Lighting, Bathroom - Stall Shower, Bathroom - Tub Shower, Upgraded Countertops, Walk-in Closet(s), Wood Floors
Hot Water Natural Gas
Heating Forced Air
Cooling Central A/C
Flooring Ceramic Tile, Hardwood, Laminate Plank, Luxury Vinyl Plank
Equipment Built-In Microwave, Exhaust Fan, Freezer, Icemaker, Oven - Self Cleaning, Oven - Single, Oven/Range - Gas, Refrigerator, Stainless Steel Appliances, Water Dispenser, Water Heater
Fireplace N
Window Features Double Pane,Double Hung,Screens,Vinyl Clad
Appliance Built-In Microwave, Exhaust Fan, Freezer, Icemaker, Oven - Self Cleaning, Oven - Single, Oven/Range - Gas, Refrigerator, Stainless Steel Appliances, Water Dispenser, Water Heater
Heat Source Natural Gas
Laundry Hookup, Lower Floor
Exterior
Fence Wrought Iron, Other
Water Access N
View Garden/Lawn
Roof Type Shingle
Accessibility None
Garage N
Building
Lot Description Landscaping
Story 3
Foundation Permanent
Sewer Public Sewer
Water Public
Architectural Style Colonial
Level or Stories 3
Additional Building Above Grade, Below Grade
Structure Type Dry Wall,High,Tray Ceilings
New Construction N
Schools
Elementary Schools Curtis Bay Elementary-Middle School
Middle Schools Call School Board
High Schools Call School Board
School District Baltimore City Public Schools
Others
Senior Community No
Tax ID 0325087271 004
Ownership Fee Simple
SqFt Source Estimated
Security Features Electric Alarm,Main Entrance Lock,Smoke Detector
Special Listing Condition Standard


"My job is to find and attract mastery-based agents to the office, protect the culture, and make sure everyone is happy! "






