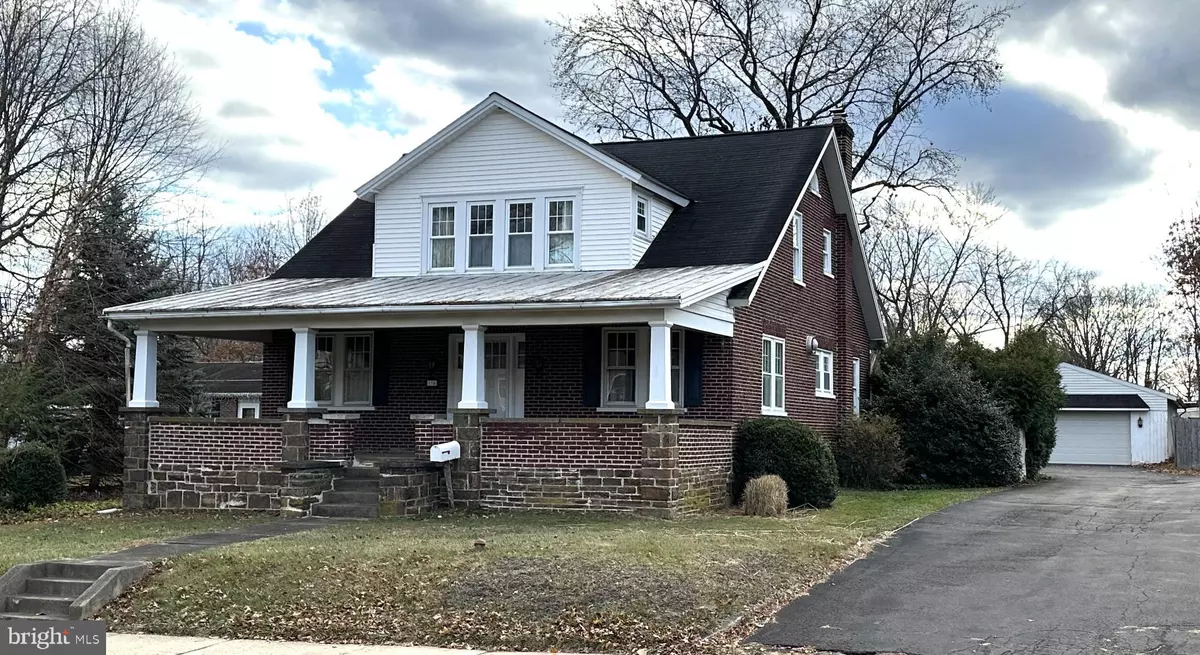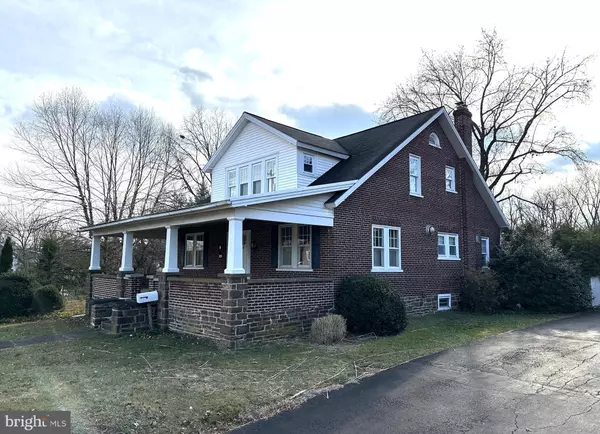4 Beds
2 Baths
2,644 SqFt
4 Beds
2 Baths
2,644 SqFt
Key Details
Property Type Single Family Home
Sub Type Detached
Listing Status Active
Purchase Type For Sale
Square Footage 2,644 sqft
Price per Sqft $132
Subdivision None Available
MLS Listing ID PAMC2124248
Style Cape Cod
Bedrooms 4
Full Baths 2
HOA Y/N N
Abv Grd Liv Area 2,644
Originating Board BRIGHT
Year Built 1950
Annual Tax Amount $5,932
Tax Year 2023
Lot Size 0.425 Acres
Acres 0.42
Lot Dimensions 75.00 x 0.00
Property Description
Living in the Borough makes for convenient walking with miles of sidewalks and access to several local parks. Major travel arteries are in close proximity and include Routes 113, 309 and the Pennsylvania Turnpike.
Location
State PA
County Montgomery
Area Hatfield Boro (10609)
Zoning 1101 RES: 1 FAM
Rooms
Other Rooms Living Room, Dining Room, Kitchen, Den, Office
Basement Full, Interior Access, Partially Finished, Space For Rooms
Interior
Interior Features Attic, Attic/House Fan, Built-Ins, Walk-in Closet(s), Wood Floors
Hot Water Oil, S/W Changeover
Heating Baseboard - Hot Water
Cooling None
Flooring Hardwood, Carpet
Inclusions Kitchen appliances, stacked washer and dryer, chest freezer in basement.
Equipment Dishwasher, Oven/Range - Electric, Range Hood, Washer/Dryer Stacked, Washer/Dryer Hookups Only
Fireplace N
Appliance Dishwasher, Oven/Range - Electric, Range Hood, Washer/Dryer Stacked, Washer/Dryer Hookups Only
Heat Source Oil
Laundry Main Floor, Basement
Exterior
Exterior Feature Porch(es), Deck(s)
Parking Features Additional Storage Area, Garage Door Opener, Oversized
Garage Spaces 8.0
Water Access N
Roof Type Asphalt,Shingle,Metal
Accessibility None
Porch Porch(es), Deck(s)
Total Parking Spaces 8
Garage Y
Building
Story 1.5
Foundation Stone
Sewer Public Sewer
Water Public
Architectural Style Cape Cod
Level or Stories 1.5
Additional Building Above Grade, Below Grade
New Construction N
Schools
School District North Penn
Others
Senior Community No
Tax ID 09-00-01216-008
Ownership Fee Simple
SqFt Source Assessor
Acceptable Financing Cash, Conventional
Listing Terms Cash, Conventional
Financing Cash,Conventional
Special Listing Condition Standard

"My job is to find and attract mastery-based agents to the office, protect the culture, and make sure everyone is happy! "






