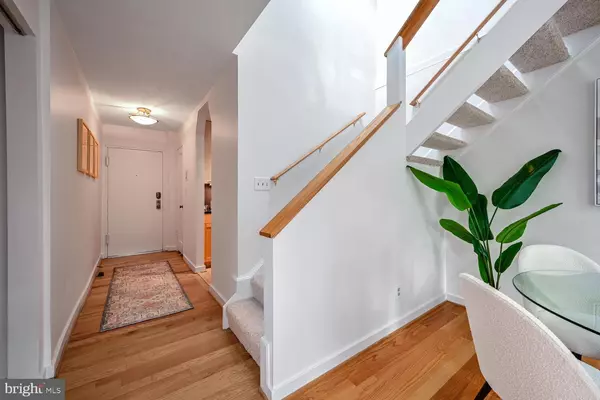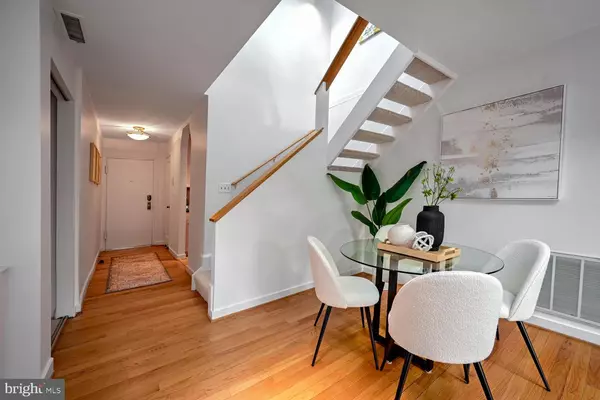2 Beds
1 Bath
953 SqFt
2 Beds
1 Bath
953 SqFt
Key Details
Property Type Condo
Sub Type Condo/Co-op
Listing Status Under Contract
Purchase Type For Sale
Square Footage 953 sqft
Price per Sqft $398
Subdivision Rock Creek Gardens
MLS Listing ID MDMC2157638
Style Colonial,Loft
Bedrooms 2
Full Baths 1
Condo Fees $581/mo
HOA Y/N N
Abv Grd Liv Area 953
Originating Board BRIGHT
Year Built 1948
Annual Tax Amount $3,520
Tax Year 2024
Property Description
The expansive main living area provides plenty of room for a generous seating arrangement and a dining area that accommodates 4–6 people, all set below the striking vaulted ceiling. The kitchen is a standout with its beautiful wood shaker-style cabinets, granite countertops, and stainless steel appliances. The expansive loft is a versatile space that can serve as a second bedroom, primary suite, guest area, home office, or additional living space. The home is flooded with natural light throughout, has in-unit laundry for added convenience, and boasts gleaming hardwood floors on the main level, with brand-new carpeting on the stairs and loft.
Rock Creek Gardens is perfectly situated at the intersection of Chevy Chase, Silver Spring, and NW DC, offering the ideal combination of suburban tranquility and urban convenience. Nature lovers will appreciate being steps from Rock Creek Park, while commuters will love the proximity to Metro—just one mile away—and the soon-to-arrive Purple Line. Convenient bus service to Friendship Heights and downtown Silver Spring makes getting around a breeze.
Local amenities are plentiful, including neighborhood favorites such as Parkway Deli, Daily Dish Café, and Rock Creek Sports Club, along with a grocery store, pharmacy, and Chinese takeout just moments away. Residents of Rock Creek Gardens enjoy exclusive access to the community’s outdoor pool and benefit from on-site property management.
This lofted unit stands out not only for its design but also for its location within the community. Positioned on the second floor at the back of the building, it offers privacy and serene views of the beautifully maintained grounds, rather than the parking lot. Tandem parking right out front allows for two cars with one permit, ensuring easy access without long walks through the community to reach your door.
Lovingly cared for by its current owner for over 35 years, this home is truly a hidden treasure. Don’t miss the opportunity to own this one-of-a-kind condo in an idyllic and highly sought-after community.
Location
State MD
County Montgomery
Zoning R20
Rooms
Main Level Bedrooms 1
Interior
Interior Features Built-Ins
Hot Water Natural Gas
Heating Heat Pump(s)
Cooling Central A/C
Flooring Hardwood
Fireplaces Number 1
Fireplaces Type Wood
Fireplace Y
Heat Source Electric
Exterior
Garage Spaces 1.0
Amenities Available Swimming Pool
Water Access N
Accessibility None
Total Parking Spaces 1
Garage N
Building
Story 2
Unit Features Garden 1 - 4 Floors
Sewer Public Sewer
Water Public
Architectural Style Colonial, Loft
Level or Stories 2
Additional Building Above Grade, Below Grade
Structure Type Vaulted Ceilings
New Construction N
Schools
Elementary Schools Rock Creek Forest
Middle Schools Westland
High Schools Bethesda-Chevy Chase
School District Montgomery County Public Schools
Others
Pets Allowed Y
HOA Fee Include Water,Management,Common Area Maintenance,Insurance,Reserve Funds
Senior Community No
Tax ID 161302019181
Ownership Condominium
Acceptable Financing FHA, VA, Conventional, Cash
Horse Property N
Listing Terms FHA, VA, Conventional, Cash
Financing FHA,VA,Conventional,Cash
Special Listing Condition Standard
Pets Allowed Dogs OK, Cats OK

"My job is to find and attract mastery-based agents to the office, protect the culture, and make sure everyone is happy! "






