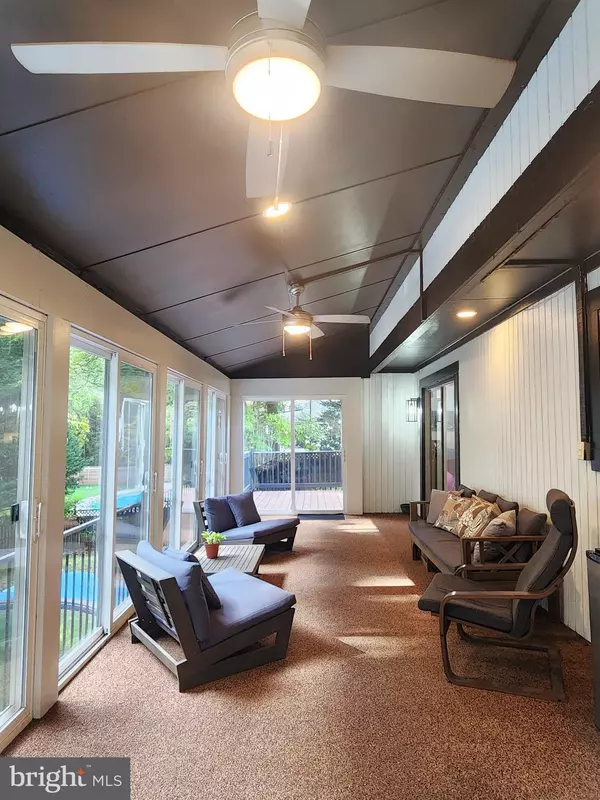3 Beds
4 Baths
2,852 SqFt
3 Beds
4 Baths
2,852 SqFt
Key Details
Property Type Single Family Home
Sub Type Detached
Listing Status Active
Purchase Type For Rent
Square Footage 2,852 sqft
Subdivision Stonegate
MLS Listing ID MDMC2157614
Style Contemporary
Bedrooms 3
Full Baths 2
Half Baths 2
HOA Y/N N
Abv Grd Liv Area 2,036
Originating Board BRIGHT
Year Built 1973
Lot Size 0.347 Acres
Acres 0.35
Property Description
You'll love the step down sitting area around the fireplace and bright and airy family room. Exposed beams with cathedral ceilings add to the charm of this home.
Solar Paneling is included in the rent - it's a great way to save money on your energy bill! The average Pepco bill is under $40 per month.
There is a dining area that leads to the open kitchen conveniently located by the living room.
This gourmet kitchen features custom backsplash/custom cabinetry, kitchen island and stainless steel appliances.
Experience the openess of the grandiose enclosed deck that faces over the swimming pool and mature landscape.
Quite beautiful.
salt water pool is available for use as long as pool maintenance contract is in place.
2 Car Garage
Entertain on the lower level with large bar, bonus room, with walkout access to the backyard and swimming pool.
Convenient to most major commuter routes. Minutes to downtown Silver Spring.
Contact us today for your private showing.
Location
State MD
County Montgomery
Zoning R200
Rooms
Basement Daylight, Full, Connecting Stairway, Fully Finished, Walkout Level, Windows
Interior
Interior Features Bar, Built-Ins, Carpet, Dining Area, Exposed Beams, Family Room Off Kitchen, Floor Plan - Open, Kitchen - Gourmet, Kitchen - Island, Recessed Lighting, Upgraded Countertops, Wood Floors
Hot Water Natural Gas
Cooling Central A/C, Ceiling Fan(s)
Flooring Carpet, Hardwood
Fireplaces Number 1
Equipment Built-In Microwave, Stainless Steel Appliances, Washer, Dryer
Furnishings No
Fireplace Y
Appliance Built-In Microwave, Stainless Steel Appliances, Washer, Dryer
Heat Source Natural Gas
Laundry Main Floor
Exterior
Exterior Feature Enclosed, Deck(s), Patio(s)
Parking Features Garage - Front Entry
Garage Spaces 2.0
Fence Rear
Pool Fenced, In Ground, Saltwater
Utilities Available Cable TV Available, Electric Available, Natural Gas Available, Water Available
Water Access N
Accessibility None
Porch Enclosed, Deck(s), Patio(s)
Attached Garage 2
Total Parking Spaces 2
Garage Y
Building
Story 2
Foundation Block
Sewer Public Sewer
Water Public
Architectural Style Contemporary
Level or Stories 2
Additional Building Above Grade, Below Grade
New Construction N
Schools
School District Montgomery County Public Schools
Others
Pets Allowed N
Senior Community No
Tax ID 160500367975
Ownership Other
SqFt Source Assessor
Horse Property N

"My job is to find and attract mastery-based agents to the office, protect the culture, and make sure everyone is happy! "






