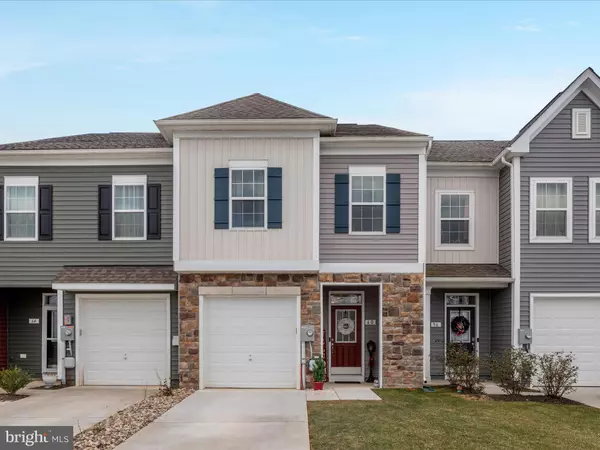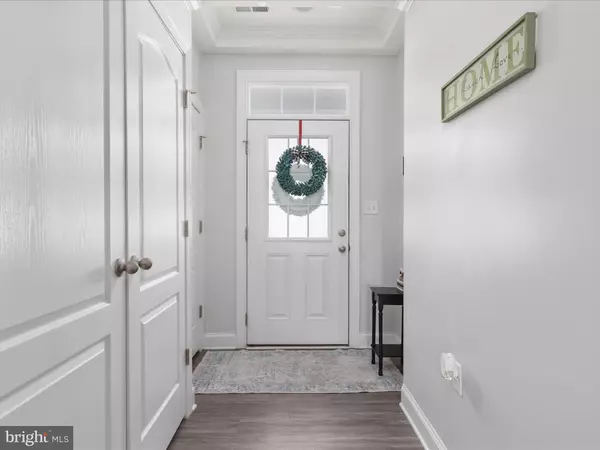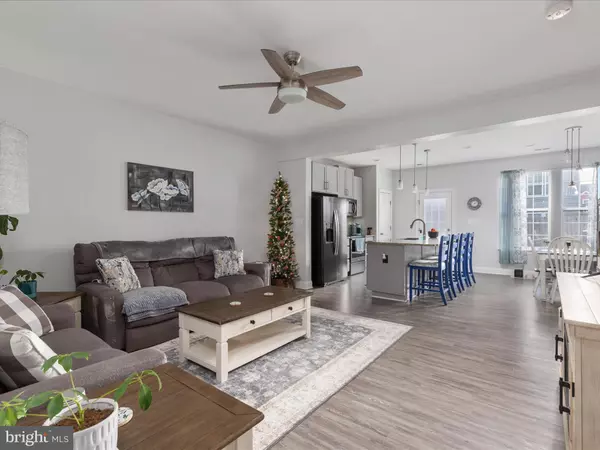3 Beds
3 Baths
1,622 SqFt
3 Beds
3 Baths
1,622 SqFt
Key Details
Property Type Townhouse
Sub Type Interior Row/Townhouse
Listing Status Active
Purchase Type For Sale
Square Footage 1,622 sqft
Price per Sqft $178
Subdivision Mccauley Crossing
MLS Listing ID WVBE2035262
Style Colonial
Bedrooms 3
Full Baths 2
Half Baths 1
HOA Fees $330/ann
HOA Y/N Y
Abv Grd Liv Area 1,622
Originating Board BRIGHT
Year Built 2019
Annual Tax Amount $1,352
Tax Year 2022
Lot Size 2,178 Sqft
Acres 0.05
Property Description
You won't be disappointed, and you are welcomed to this beautifully maintained, nearly new townhome boasting modern upgrades and a prime location just minutes from the Virginia border. This home offers fresh paint and luxury plank flooring throughout most of the space, creating a stylish and low-maintenance living environment. The open floor plan centers around a stunning kitchen with a large eat-up island, sleek tile back splash, and modern amenities perfect for entertaining and daily living. The spacious primary bedroom suite features a tray ceiling, walk-in closet and a deluxe master bathroom with double vanity sinks and a walk-in shower. Built with an array of premium builder upgrades, this townhome provides both comfort and sophistication. Don't miss this opportunity to enjoy a home with all the perks of modern living in a fantastic location!
Location
State WV
County Berkeley
Zoning 101
Interior
Interior Features Bathroom - Walk-In Shower, Ceiling Fan(s), Combination Kitchen/Dining, Combination Kitchen/Living, Floor Plan - Open, Kitchen - Eat-In, Kitchen - Island, Pantry, Primary Bath(s), Recessed Lighting, Walk-in Closet(s), Water Treat System
Hot Water Electric
Heating Heat Pump(s)
Cooling Central A/C
Flooring Ceramic Tile, Luxury Vinyl Plank
Equipment Built-In Microwave, Dishwasher, Dryer, Energy Efficient Appliances, Exhaust Fan, Oven/Range - Electric, Refrigerator, Washer, Water Conditioner - Owned, Water Heater
Fireplace N
Appliance Built-In Microwave, Dishwasher, Dryer, Energy Efficient Appliances, Exhaust Fan, Oven/Range - Electric, Refrigerator, Washer, Water Conditioner - Owned, Water Heater
Heat Source Electric
Laundry Has Laundry, Upper Floor
Exterior
Exterior Feature Patio(s)
Garage Spaces 1.0
Carport Spaces 1
Water Access N
Roof Type Architectural Shingle
Street Surface Black Top
Accessibility None
Porch Patio(s)
Road Frontage HOA
Total Parking Spaces 1
Garage N
Building
Story 2
Foundation Slab
Sewer Public Sewer
Water Public
Architectural Style Colonial
Level or Stories 2
Additional Building Above Grade, Below Grade
Structure Type Dry Wall,Tray Ceilings
New Construction N
Schools
School District Berkeley County Schools
Others
Senior Community No
Tax ID 07 10N018900000000
Ownership Fee Simple
SqFt Source Estimated
Acceptable Financing Cash, Conventional, FHA, USDA, VA
Listing Terms Cash, Conventional, FHA, USDA, VA
Financing Cash,Conventional,FHA,USDA,VA
Special Listing Condition Standard

"My job is to find and attract mastery-based agents to the office, protect the culture, and make sure everyone is happy! "






