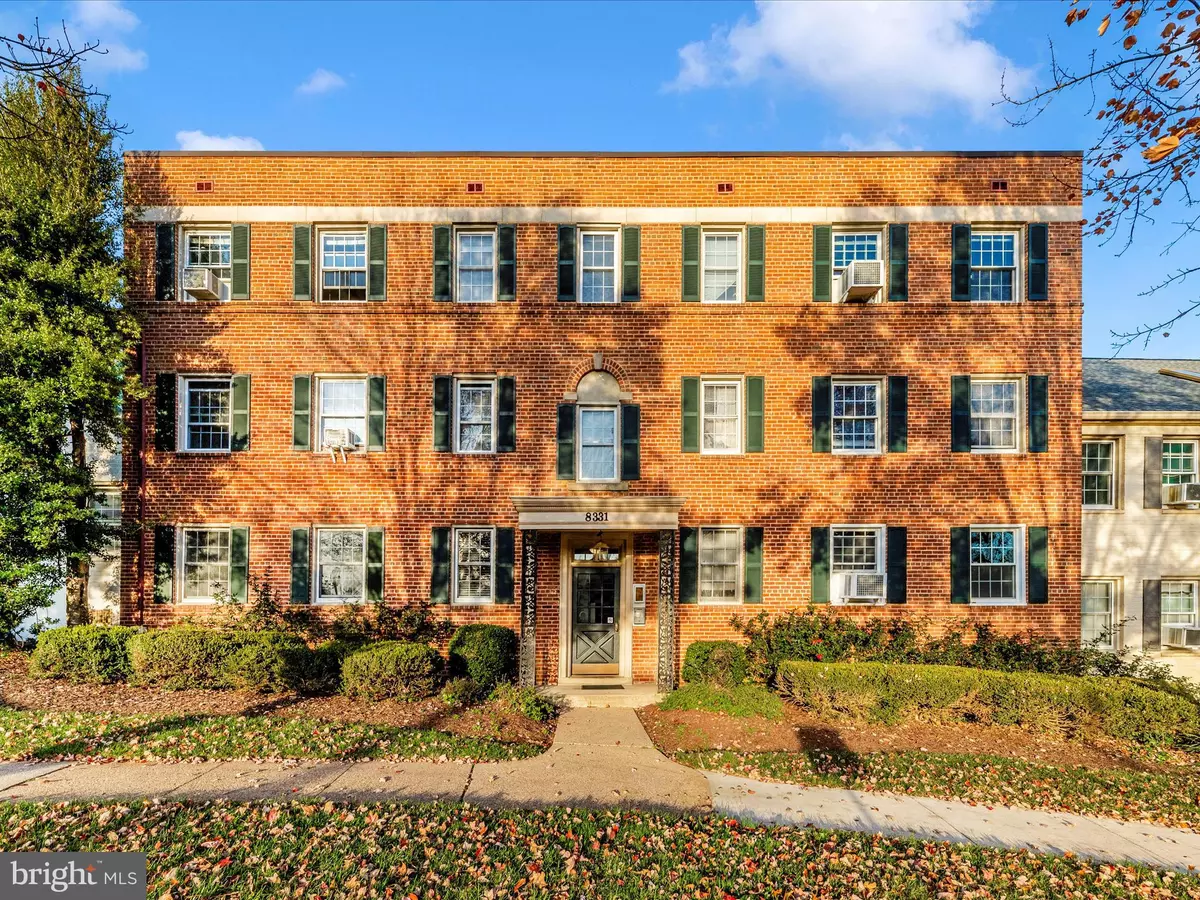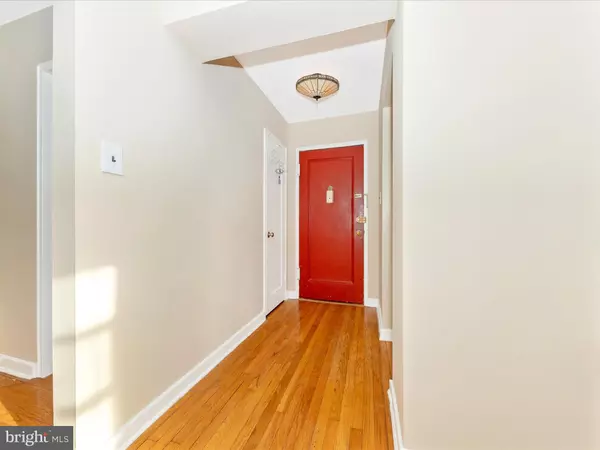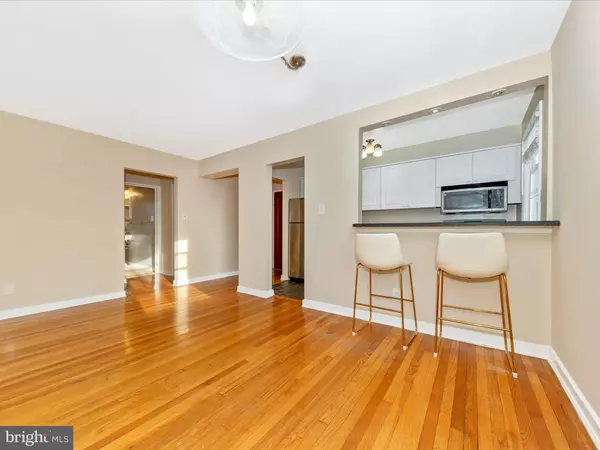2 Beds
1 Bath
843 SqFt
2 Beds
1 Bath
843 SqFt
Key Details
Property Type Condo
Sub Type Condo/Co-op
Listing Status Active
Purchase Type For Sale
Square Footage 843 sqft
Price per Sqft $354
Subdivision Rock Creek Village
MLS Listing ID MDMC2157428
Style Colonial
Bedrooms 2
Full Baths 1
Condo Fees $573/mo
HOA Y/N N
Abv Grd Liv Area 843
Originating Board BRIGHT
Year Built 1948
Annual Tax Amount $2,958
Tax Year 2022
Property Description
Discover this stunning top-level 2-bedroom, 1-bath condo in the highly sought-after Rock Creek Village community. With a blend of modern updates and classic character, this home offers convenience, comfort, and unparalleled access to amenities.
The updated kitchen is stylish and functional, perfect for everyday cooking and entertaining. The open floor plan & large rooms are bright and airy, offering flexibility and space to suit your lifestyle. There are gleaming hardwood floors throughout the entire unit, adding timeless elegance. All utilities included in the condo fee for hassle-free living. Enjoy the convenience of your own laundry with the in-unit washer & dryer. The home is electric car friendly with charging stations on-site for eco-conscious residents.
Two parking permits convey, with parking conveniently located right in front of your entrance.
Relax and refresh at the private community pool. Step outside and enjoy walking trails, nature, and recreation in the iconic Rock Creek Park.
Walk to the Rock Creek Shopping Center next door, featuring:
The famous Parkway Deli,
Red Maple Asian Bistro,
Daily Dish Café,
Corner Market and Pharmacy: a grocery store with beer and wine offerings,
Rock Creek Sports Club,
Family Pet Veterinary Practice, Sherwin Williams and Rock Creek Valet Dry Cleaners. Rock Creek Village is nestled near NIH, NOAA, Walter Reed, FDA, and downtown Washington, D.C. This condo offers unmatched proximity to work and play. Enjoy easy access to 16th Street, Beach Drive, Georgia Avenue, and I-495 for seamless commuting.
Location
State MD
County Montgomery
Zoning R20
Rooms
Main Level Bedrooms 2
Interior
Interior Features Ceiling Fan(s), Floor Plan - Open, Kitchen - Galley, Primary Bath(s), Wood Floors
Hot Water Other, Natural Gas
Heating Radiator
Cooling Ceiling Fan(s), Window Unit(s)
Flooring Hardwood
Equipment Disposal, Dishwasher, Dryer - Front Loading, Icemaker, Microwave, Oven/Range - Gas, Refrigerator, Washer - Front Loading, Built-In Microwave
Fireplace N
Appliance Disposal, Dishwasher, Dryer - Front Loading, Icemaker, Microwave, Oven/Range - Gas, Refrigerator, Washer - Front Loading, Built-In Microwave
Heat Source Natural Gas
Laundry Dryer In Unit, Washer In Unit
Exterior
Amenities Available None
Water Access N
Accessibility None
Garage N
Building
Story 1
Unit Features Garden 1 - 4 Floors
Sewer Public Sewer
Water Public
Architectural Style Colonial
Level or Stories 1
Additional Building Above Grade, Below Grade
New Construction N
Schools
School District Montgomery County Public Schools
Others
Pets Allowed Y
HOA Fee Include Common Area Maintenance,Custodial Services Maintenance,Electricity,Ext Bldg Maint,Gas,Heat,Insurance,Lawn Maintenance,Management,Reserve Funds,Road Maintenance,Sewer,Snow Removal,Water
Senior Community No
Tax ID 161302190783
Ownership Fee Simple
Security Features Main Entrance Lock
Acceptable Financing Cash, Conventional, FHA, VA
Listing Terms Cash, Conventional, FHA, VA
Financing Cash,Conventional,FHA,VA
Special Listing Condition Standard
Pets Allowed No Pet Restrictions

"My job is to find and attract mastery-based agents to the office, protect the culture, and make sure everyone is happy! "






