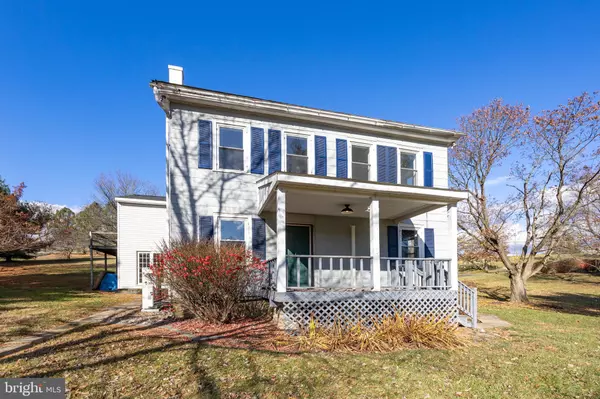4 Beds
3 Baths
1,976 SqFt
4 Beds
3 Baths
1,976 SqFt
Key Details
Property Type Single Family Home
Sub Type Detached
Listing Status Active
Purchase Type For Sale
Square Footage 1,976 sqft
Price per Sqft $215
Subdivision None Available
MLS Listing ID PABK2051492
Style Farmhouse/National Folk
Bedrooms 4
Full Baths 2
Half Baths 1
HOA Y/N N
Abv Grd Liv Area 1,976
Originating Board BRIGHT
Year Built 1850
Annual Tax Amount $4,560
Tax Year 2024
Lot Size 1.690 Acres
Acres 1.69
Lot Dimensions 0.00 x 0.00
Property Description
Location
State PA
County Berks
Area Lower Heidelberg Twp (10249)
Zoning RESIDENTIAL
Rooms
Other Rooms Living Room, Bedroom 2, Bedroom 3, Kitchen, Bedroom 1
Basement Full
Interior
Interior Features 2nd Kitchen, Bathroom - Soaking Tub, Bathroom - Walk-In Shower, Built-Ins
Hot Water Electric
Heating Forced Air, Other, Baseboard - Electric
Cooling Ductless/Mini-Split
Flooring Vinyl
Fireplace N
Window Features Double Hung,Double Pane,Replacement
Heat Source Oil, Electric
Laundry Upper Floor
Exterior
Exterior Feature Breezeway, Porch(es)
Water Access N
View Pond, Valley
Roof Type Pitched,Shingle
Street Surface Access - Above Grade
Accessibility None
Porch Breezeway, Porch(es)
Road Frontage Boro/Township
Garage N
Building
Lot Description Front Yard, Pond, Rear Yard, SideYard(s)
Story 2
Foundation Stone
Sewer On Site Septic
Water Well
Architectural Style Farmhouse/National Folk
Level or Stories 2
Additional Building Above Grade, Below Grade
Structure Type Plaster Walls,Dry Wall
New Construction N
Schools
School District Wilson
Others
Pets Allowed Y
Senior Community No
Tax ID 49-4367-02-85-3728
Ownership Fee Simple
SqFt Source Assessor
Acceptable Financing Cash, Conventional, FHA 203(k)
Listing Terms Cash, Conventional, FHA 203(k)
Financing Cash,Conventional,FHA 203(k)
Special Listing Condition Standard
Pets Allowed No Pet Restrictions

"My job is to find and attract mastery-based agents to the office, protect the culture, and make sure everyone is happy! "






