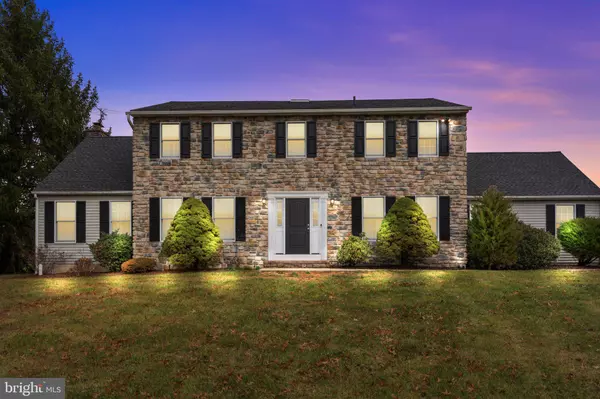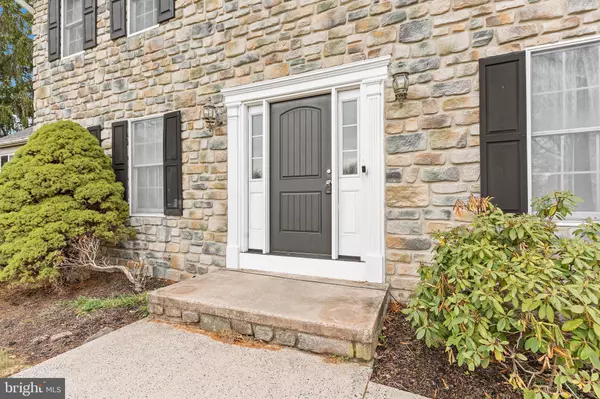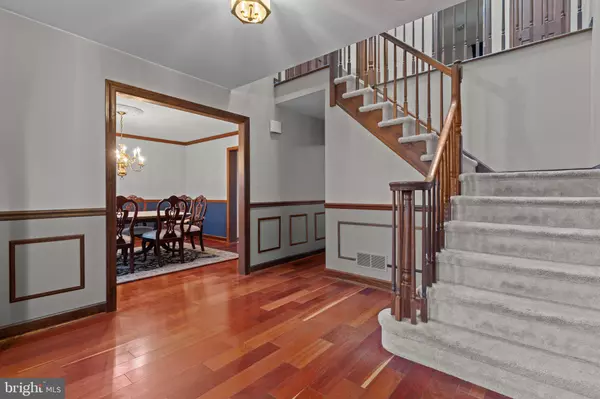4 Beds
3 Baths
2,985 SqFt
4 Beds
3 Baths
2,985 SqFt
Key Details
Property Type Single Family Home
Sub Type Detached
Listing Status Active
Purchase Type For Sale
Square Footage 2,985 sqft
Price per Sqft $250
Subdivision Hilltown
MLS Listing ID PABU2084032
Style Colonial
Bedrooms 4
Full Baths 2
Half Baths 1
HOA Y/N N
Abv Grd Liv Area 2,985
Originating Board BRIGHT
Year Built 1987
Annual Tax Amount $11,095
Tax Year 2024
Lot Size 6.374 Acres
Acres 6.37
Lot Dimensions 0.00 x 0.00
Property Description
Nestled in the heart of Bucks County, this 6+ acre, 3 stall equestrian property is everything the horse enthusiast has been looking for.
Traverse down the long driveway past the duck and frog pond to this beautiful center hall colonial that is conveniently located to New York, Philadelphia, and minutes from local, state and Bucks County Horse parks.
Embrace the tranquility of your private retreat with top-notch award winning schools and amenities that are just a stone's throw away. This home offers the ideal blend of country and urban accessibility.
Step into the inviting foyer complete with hardwood floors and tasteful crown molding finishes. The abundance of natural light will lead you to the spacious formal dining room that is perfect for entertaining family or colleagues. Move the party to the elegant living room that offers plenty of space for all your guests. Dessert and coffee are served in the airy eat-in kitchen that provides a gateway to the cozy family room complete with pellet stove. Need to have a private conversation about business, step through the French doors into your distinguished office. Time to move the guests out to the large deck and serve cocktails around your inground pool with its nearby pool house. If the night is chilly there is always the 6 person hot tub steps away on your concrete patio to warm things up.
Upstairs you'll enter through double doors to your master bedroom suite with private dressing room, walk-in closet and master bath complete with soaking tub. Sunshine cascades through the cathedral ceiling skylight in the upstairs hallway leading to the 3 additional vast bedrooms.
Need additional living space? The full walk-up basement provides the opportunity to finish this dream home with additional entertaining space and storage rooms.
Time to visit the horses in your Amish built 30 x 36 Pioneer Pole barn. This stunning barn offers 3 large box stalls (10 x 10) , a concrete isle with rubber flooring, and running water. A separate 60 amp electrical box and sump pump provide for perfect bathing of horses after an enjoyable ride in your 100 x 100 riding ring. Turn those spoiled ponies out in either of the 2 generous split rail pastures. Need more pastures? An additional large area is ready for fencing. Needs TLC. Motivated sellers! Bring your offers!
Location
State PA
County Bucks
Area Hilltown Twp (10115)
Zoning RR
Rooms
Other Rooms Living Room, Dining Room, Primary Bedroom, Bedroom 2, Bedroom 3, Kitchen, Family Room, Basement, Bedroom 1, Other, Bathroom 1, Primary Bathroom
Basement Full
Interior
Interior Features Primary Bath(s), Kitchen - Island, Butlers Pantry, Skylight(s), Ceiling Fan(s), Dining Area
Hot Water Oil
Heating Forced Air
Cooling Central A/C
Flooring Fully Carpeted
Fireplaces Number 1
Fireplaces Type Stone
Inclusions Refrigerator, hot tub, barn cat, anything left inside or outside of the home at the time of settlement
Equipment Dishwasher
Fireplace Y
Appliance Dishwasher
Heat Source Oil
Laundry Main Floor
Exterior
Exterior Feature Deck(s)
Water Access N
Accessibility None
Porch Deck(s)
Garage N
Building
Story 2
Foundation Concrete Perimeter
Sewer On Site Septic
Water Well
Architectural Style Colonial
Level or Stories 2
Additional Building Above Grade, Below Grade
New Construction N
Schools
School District Pennridge
Others
Senior Community No
Tax ID 15-017-075-004
Ownership Fee Simple
SqFt Source Assessor
Acceptable Financing Cash, Conventional
Horse Property Y
Horse Feature Horses Allowed, Stable(s)
Listing Terms Cash, Conventional
Financing Cash,Conventional
Special Listing Condition Standard

"My job is to find and attract mastery-based agents to the office, protect the culture, and make sure everyone is happy! "






