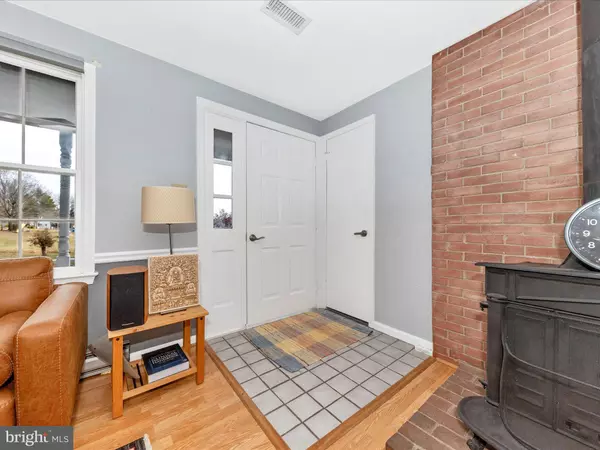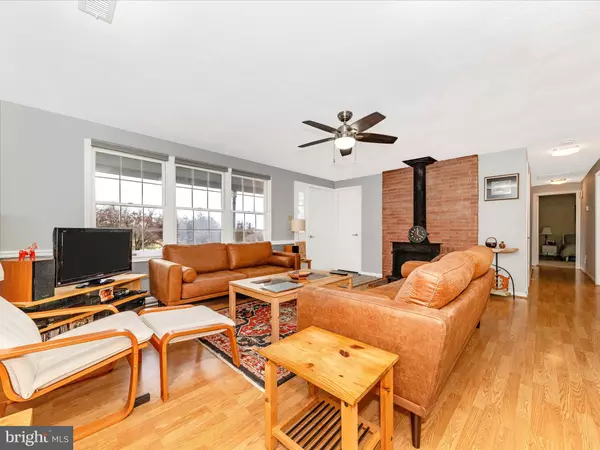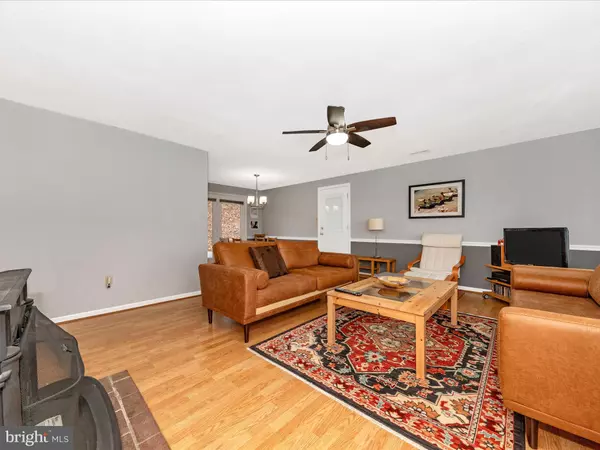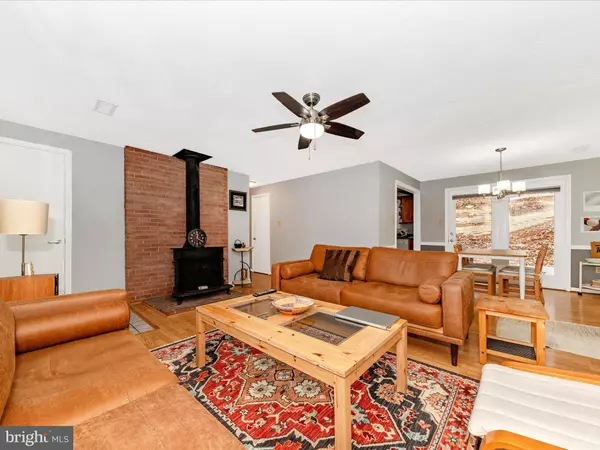4 Beds
2 Baths
1,688 SqFt
4 Beds
2 Baths
1,688 SqFt
Key Details
Property Type Single Family Home
Sub Type Detached
Listing Status Under Contract
Purchase Type For Sale
Square Footage 1,688 sqft
Price per Sqft $251
Subdivision None Available
MLS Listing ID MDFR2057008
Style Ranch/Rambler
Bedrooms 4
Full Baths 2
HOA Y/N N
Abv Grd Liv Area 1,188
Originating Board BRIGHT
Year Built 1975
Annual Tax Amount $3,103
Tax Year 2024
Lot Size 0.690 Acres
Acres 0.69
Property Description
Featuring 4 bedrooms and 2 full baths, this home boasts a cozy kitchen, wood laminate flooring, carpet in the primary bedroom, and a finished walk-out lower level. Enjoy the warmth of two fireplaces, built-in bookcases, and the charm of living on a spacious 2/3-acre lot.
Major updates, including the roof, HVAC, and water heater, have been completed within the past 3-4 years, giving you peace of mind. Step outside to a generous deck and a lower-level patio, surrounded by mature trees and lush landscaping that provide added privacy.
Best of all, this property comes with no city taxes—and all the furniture conveys! Don't miss your chance to call this delightful home your own!
Location
State MD
County Frederick
Zoning R
Rooms
Other Rooms Living Room, Dining Room, Bedroom 2, Bedroom 3, Bedroom 4, Kitchen, Family Room, Bedroom 1
Basement Connecting Stairway, Side Entrance, Fully Finished, Heated, Walkout Level
Main Level Bedrooms 3
Interior
Interior Features Kitchen - Country, Combination Dining/Living, Built-Ins, Window Treatments, Entry Level Bedroom, Wood Floors, Floor Plan - Traditional
Hot Water Electric
Heating Forced Air, Heat Pump(s), Wood Burn Stove
Cooling Central A/C
Fireplaces Number 2
Fireplaces Type Wood, Insert
Equipment Dishwasher, Dryer, Exhaust Fan, Microwave, Refrigerator, Washer
Furnishings Yes
Fireplace Y
Appliance Dishwasher, Dryer, Exhaust Fan, Microwave, Refrigerator, Washer
Heat Source Electric
Laundry Basement, Dryer In Unit, Washer In Unit
Exterior
Exterior Feature Deck(s), Patio(s), Porch(es)
Utilities Available Cable TV Available
Water Access N
Roof Type Asphalt
Accessibility None
Porch Deck(s), Patio(s), Porch(es)
Garage N
Building
Lot Description Backs to Trees, Landscaping
Story 2
Foundation Block
Sewer Community Septic Tank
Water Well
Architectural Style Ranch/Rambler
Level or Stories 2
Additional Building Above Grade, Below Grade
New Construction N
Schools
School District Frederick County Public Schools
Others
Pets Allowed Y
Senior Community No
Tax ID 1121411035
Ownership Fee Simple
SqFt Source Assessor
Acceptable Financing Cash, FHA, VA, Conventional
Listing Terms Cash, FHA, VA, Conventional
Financing Cash,FHA,VA,Conventional
Special Listing Condition Standard
Pets Allowed No Pet Restrictions

"My job is to find and attract mastery-based agents to the office, protect the culture, and make sure everyone is happy! "






