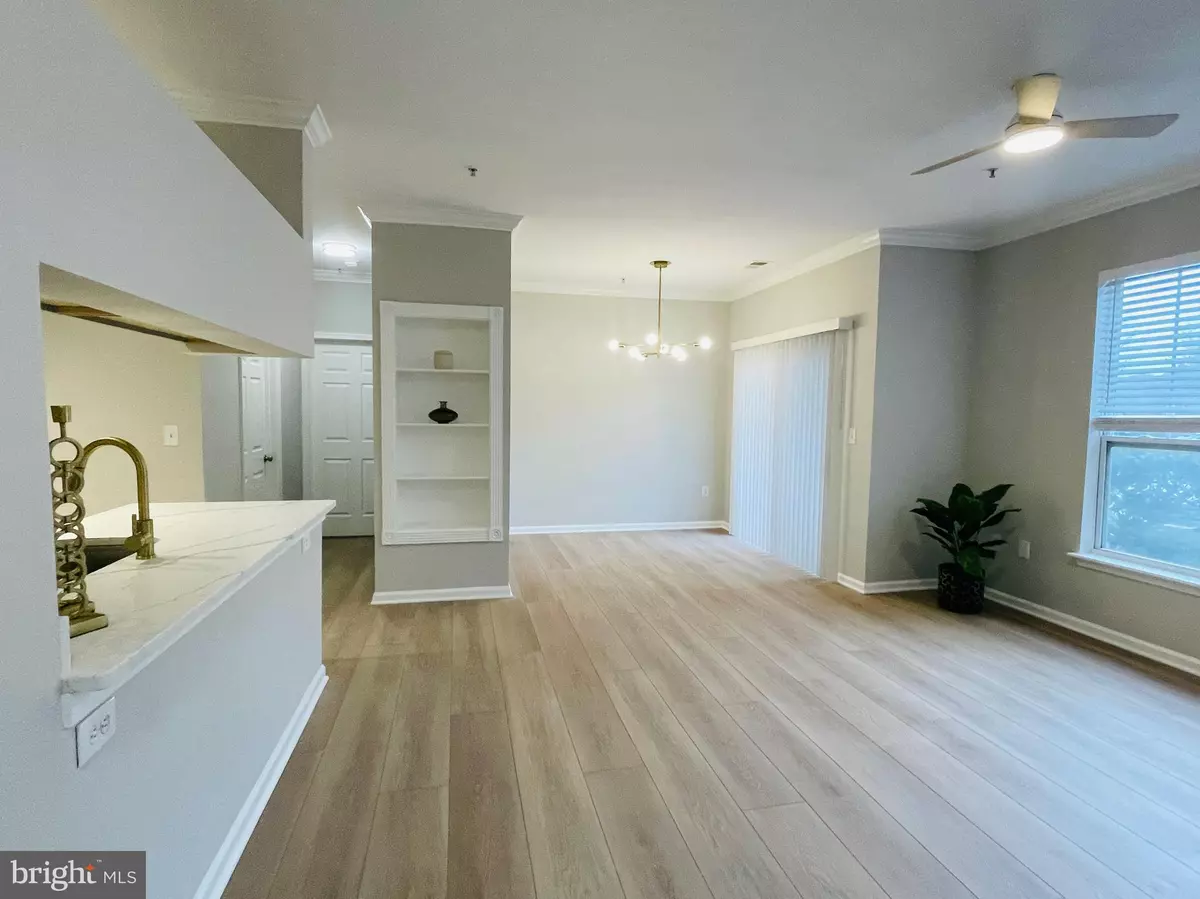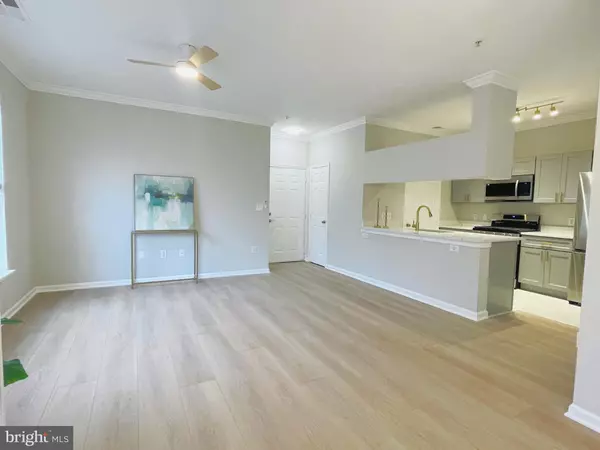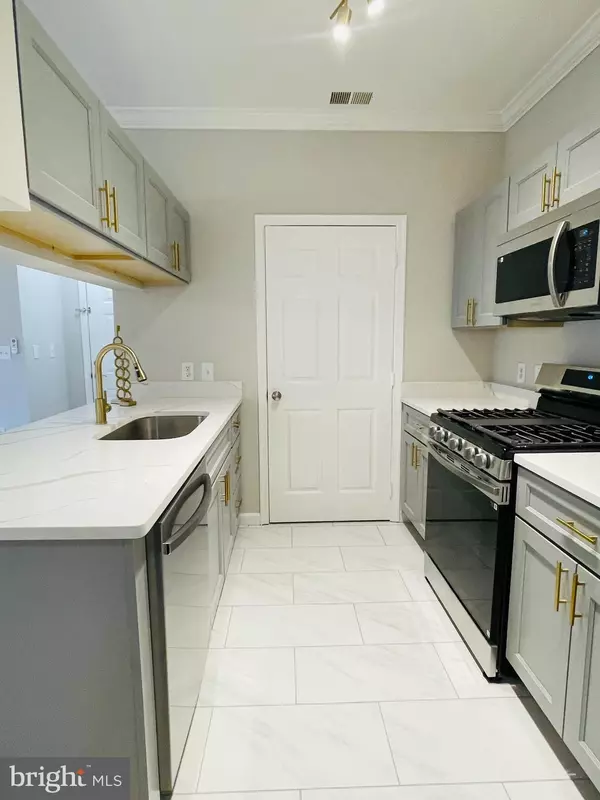1 Bed
1 Bath
767 SqFt
1 Bed
1 Bath
767 SqFt
Key Details
Property Type Single Family Home, Condo
Sub Type Unit/Flat/Apartment
Listing Status Active
Purchase Type For Rent
Square Footage 767 sqft
Subdivision Ashmore At Germanown Community
MLS Listing ID MDMC2156780
Style Colonial
Bedrooms 1
Full Baths 1
HOA Y/N N
Abv Grd Liv Area 767
Originating Board BRIGHT
Year Built 2006
Property Description
The bright bedroom offers more beautiful views, day or night, with a spacious walk-in closet enhanced by mirrored doors. Community amenities include an Olympic-sized pool, spa, athletic center/gym, computer center, and access to the clubhouse. Enjoy the added convenience of a same-floor storage room and a designated parking space. With easy access to Metro, MARC Train, and I-270, this unit is ideally located. Move in as early as....Today!
Location
State MD
County Montgomery
Zoning RESIDENTAL
Rooms
Main Level Bedrooms 1
Interior
Interior Features Bathroom - Walk-In Shower, Combination Kitchen/Living, Entry Level Bedroom, Floor Plan - Open, Kitchen - Gourmet
Hot Water 60+ Gallon Tank
Heating Forced Air
Cooling Central A/C
Equipment Built-In Microwave, Dishwasher, Disposal, Dryer, Dryer - Gas, Oven/Range - Gas, Refrigerator, Stainless Steel Appliances, Washer
Fireplace N
Appliance Built-In Microwave, Dishwasher, Disposal, Dryer, Dryer - Gas, Oven/Range - Gas, Refrigerator, Stainless Steel Appliances, Washer
Heat Source Natural Gas
Exterior
Garage Spaces 1.0
Water Access N
Accessibility Level Entry - Main
Total Parking Spaces 1
Garage N
Building
Story 1
Unit Features Mid-Rise 5 - 8 Floors
Sewer Private Sewer
Water Public
Architectural Style Colonial
Level or Stories 1
Additional Building Above Grade, Below Grade
New Construction N
Schools
School District Montgomery County Public Schools
Others
Pets Allowed Y
Senior Community No
Tax ID 160203537663
Ownership Other
Pets Allowed Case by Case Basis, Size/Weight Restriction

"My job is to find and attract mastery-based agents to the office, protect the culture, and make sure everyone is happy! "






