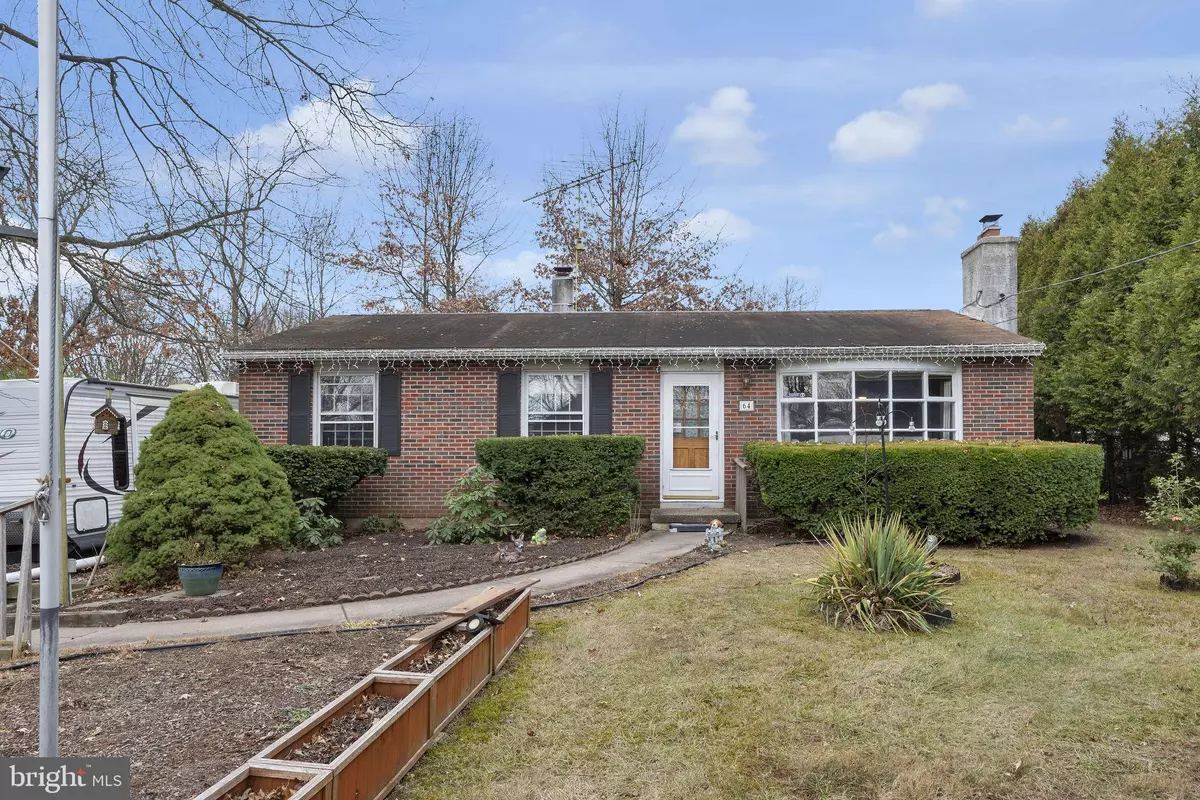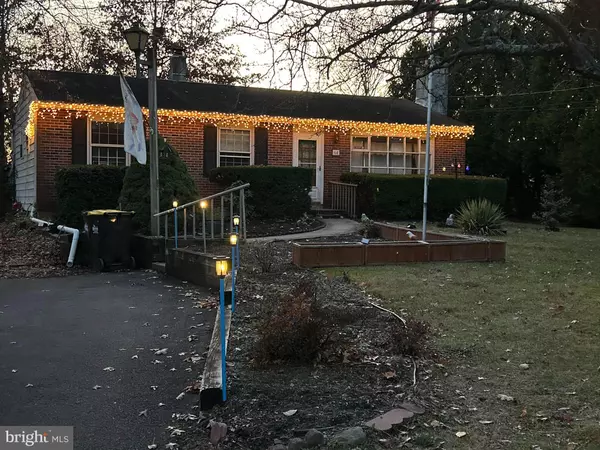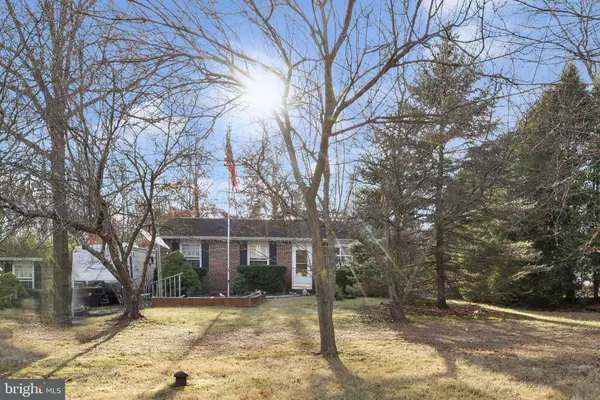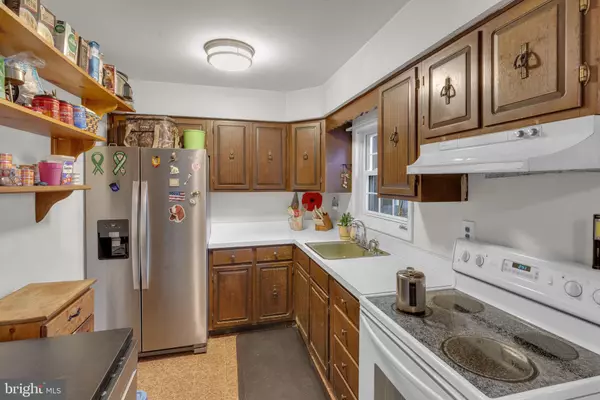3 Beds
2 Baths
1,050 SqFt
3 Beds
2 Baths
1,050 SqFt
Key Details
Property Type Single Family Home
Sub Type Detached
Listing Status Under Contract
Purchase Type For Sale
Square Footage 1,050 sqft
Price per Sqft $313
Subdivision None Available
MLS Listing ID PAMC2123306
Style Ranch/Rambler
Bedrooms 3
Full Baths 1
Half Baths 1
HOA Y/N N
Abv Grd Liv Area 1,050
Originating Board BRIGHT
Year Built 1974
Annual Tax Amount $4,349
Tax Year 2023
Lot Size 0.551 Acres
Acres 0.55
Lot Dimensions 75.00 x 0.00
Property Description
All showings begin at OPEN HOUSE on Dec 7.
Location
State PA
County Montgomery
Area Hatfield Boro (10609)
Zoning R1
Rooms
Other Rooms Living Room, Dining Room, Primary Bedroom, Bedroom 2, Kitchen, Bedroom 1, Attic
Basement Unfinished
Main Level Bedrooms 3
Interior
Hot Water S/W Changeover
Heating Hot Water, Radiator
Cooling None
Flooring Wood, Fully Carpeted, Vinyl
Fireplaces Number 1
Fireplaces Type Brick
Inclusions 3 wood sheds, cat pen unless buyer wants removed, white refrigerator in kitchen, dishwasher, workbench, wood desk, 3 a/c units
Fireplace Y
Window Features Bay/Bow
Heat Source Oil
Laundry Basement
Exterior
Exterior Feature Deck(s)
Fence Other
Utilities Available Cable TV
Water Access N
Roof Type Pitched,Shingle
Accessibility None
Porch Deck(s)
Garage N
Building
Lot Description Level, Front Yard, Rear Yard, SideYard(s)
Story 1
Foundation Brick/Mortar
Sewer Public Sewer
Water Public
Architectural Style Ranch/Rambler
Level or Stories 1
Additional Building Above Grade, Below Grade
New Construction N
Schools
High Schools North Penn Senior
School District North Penn
Others
Senior Community No
Tax ID 09-00-01213-002
Ownership Fee Simple
SqFt Source Assessor
Acceptable Financing Conventional, VA, FHA 203(b), Cash
Listing Terms Conventional, VA, FHA 203(b), Cash
Financing Conventional,VA,FHA 203(b),Cash
Special Listing Condition Standard

"My job is to find and attract mastery-based agents to the office, protect the culture, and make sure everyone is happy! "






