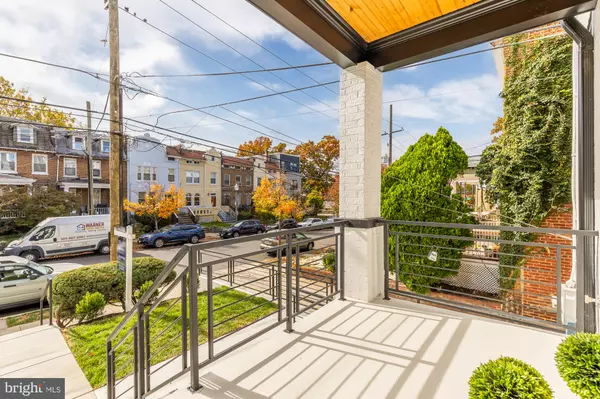
7 Beds
5 Baths
3,500 SqFt
7 Beds
5 Baths
3,500 SqFt
Key Details
Property Type Townhouse
Sub Type Interior Row/Townhouse
Listing Status Active
Purchase Type For Sale
Square Footage 3,500 sqft
Price per Sqft $457
Subdivision Columbia Heights
MLS Listing ID DCDC2169216
Style Contemporary
Bedrooms 7
Full Baths 4
Half Baths 1
HOA Y/N N
Abv Grd Liv Area 3,500
Originating Board BRIGHT
Year Built 1914
Annual Tax Amount $6,835
Tax Year 2024
Lot Size 2,747 Sqft
Acres 0.06
Property Description
Location
State DC
County Washington
Zoning RF1
Rooms
Basement Full, Fully Finished, Heated, Interior Access, Outside Entrance, English, Sump Pump, Walkout Level, Windows, Rear Entrance, Daylight, Full, Connecting Stairway
Interior
Interior Features Bathroom - Soaking Tub, Bathroom - Tub Shower, Bathroom - Walk-In Shower, Breakfast Area, Built-Ins, Butlers Pantry, Combination Dining/Living, Combination Kitchen/Dining, Combination Kitchen/Living, Dining Area, Floor Plan - Open, Kitchen - Gourmet, Kitchen - Island, Kitchenette, Primary Bath(s), Pantry, Recessed Lighting, Sound System
Hot Water Electric
Heating Central
Cooling Central A/C
Flooring Engineered Wood
Fireplaces Number 1
Fireplaces Type Electric
Equipment Built-In Microwave, Built-In Range, Cooktop, Dishwasher, Disposal, Dryer - Electric, Dryer - Gas, Icemaker, Microwave, Range Hood, Refrigerator, Six Burner Stove, Oven/Range - Electric, Washer - Front Loading, Washer/Dryer Stacked, Water Heater - Tankless
Furnishings No
Fireplace Y
Window Features Energy Efficient,Sliding,Screens
Appliance Built-In Microwave, Built-In Range, Cooktop, Dishwasher, Disposal, Dryer - Electric, Dryer - Gas, Icemaker, Microwave, Range Hood, Refrigerator, Six Burner Stove, Oven/Range - Electric, Washer - Front Loading, Washer/Dryer Stacked, Water Heater - Tankless
Heat Source Natural Gas
Laundry Washer In Unit, Dryer In Unit
Exterior
Exterior Feature Balcony, Balconies- Multiple
Parking Features Garage - Rear Entry, Garage Door Opener
Garage Spaces 2.0
Fence Fully
Utilities Available Water Available, Sewer Available
Water Access N
Roof Type Architectural Shingle,Rubber
Street Surface Concrete
Accessibility None
Porch Balcony, Balconies- Multiple
Attached Garage 2
Total Parking Spaces 2
Garage Y
Building
Story 4
Foundation Slab
Sewer Public Sewer
Water Public
Architectural Style Contemporary
Level or Stories 4
Additional Building Above Grade
Structure Type Dry Wall
New Construction N
Schools
School District District Of Columbia Public Schools
Others
Pets Allowed Y
Senior Community No
Tax ID 3237//0090
Ownership Fee Simple
SqFt Source Assessor
Security Features 24 hour security,Carbon Monoxide Detector(s),Electric Alarm,Exterior Cameras,Fire Detection System,Main Entrance Lock,Monitored,Motion Detectors,Security System,Security Gate
Acceptable Financing Conventional, FHA, VA
Horse Property N
Listing Terms Conventional, FHA, VA
Financing Conventional,FHA,VA
Special Listing Condition Standard
Pets Allowed No Pet Restrictions


"My job is to find and attract mastery-based agents to the office, protect the culture, and make sure everyone is happy! "






