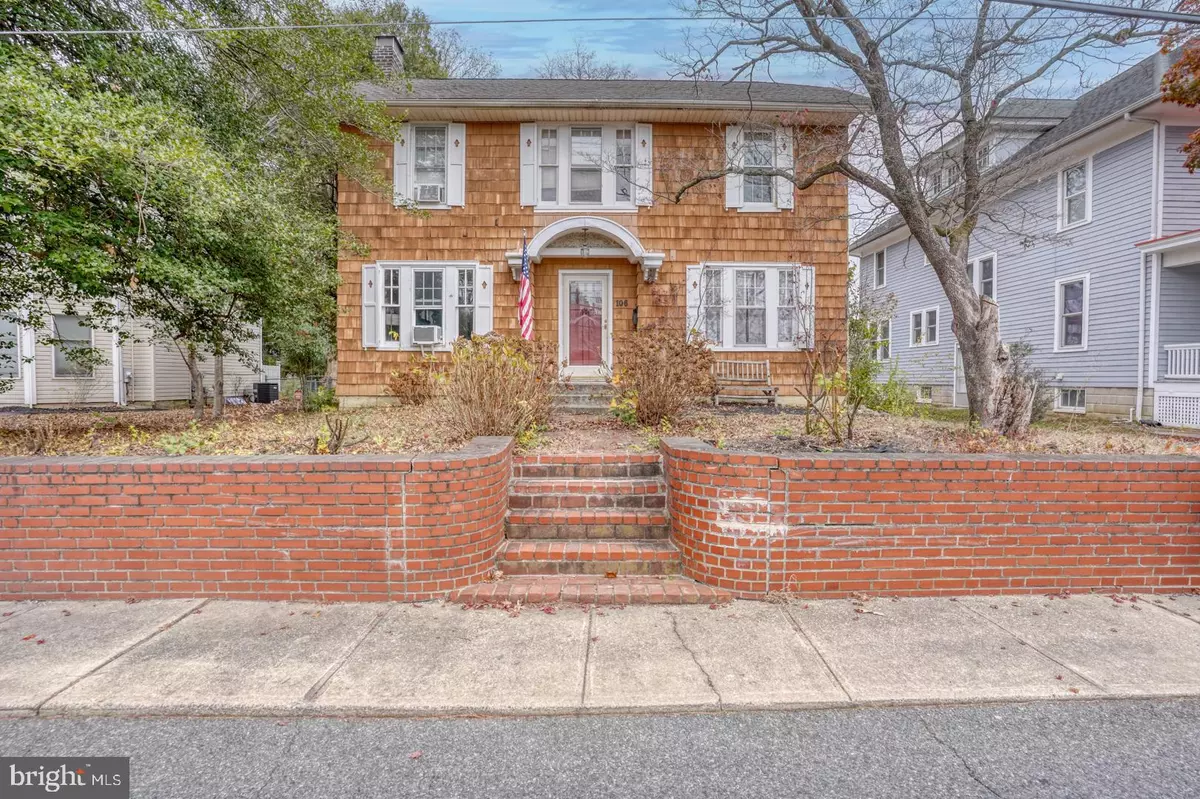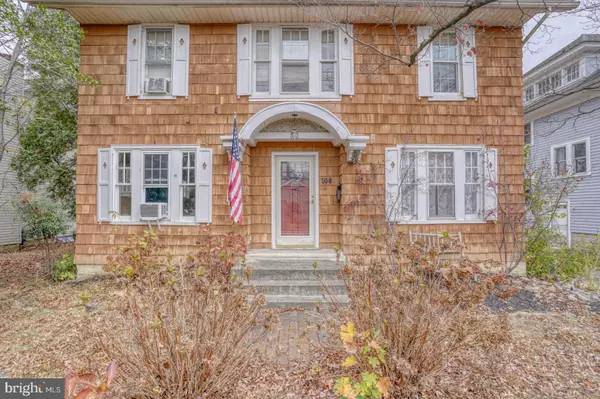3 Beds
2 Baths
2,400 SqFt
3 Beds
2 Baths
2,400 SqFt
Key Details
Property Type Single Family Home
Sub Type Detached
Listing Status Active
Purchase Type For Sale
Square Footage 2,400 sqft
Price per Sqft $158
Subdivision Elkton
MLS Listing ID MDCC2015050
Style Colonial
Bedrooms 3
Full Baths 1
Half Baths 1
HOA Y/N N
Abv Grd Liv Area 1,830
Originating Board BRIGHT
Year Built 1927
Annual Tax Amount $3,149
Tax Year 2020
Lot Size 8,250 Sqft
Acres 0.19
Property Description
The fenced backyard offers a private oasis for entertaining or relaxing, with a spacious deck and patio surrounded by mature landscaping. Inside, the beauty of original hardwood floors, custom built-ins, and intricate millwork make each room a delight to explore. Enter through the inviting foyer, where the classic center-hall staircase welcomes you, flanked by a cozy living room (with an original fireplace, currently inoperable) and a formal dining room. The first floor also features a lovely den, a mudroom, a laundry/powder room, and a warm, character-filled kitchen.
Upstairs, you’ll find a spacious main bedroom with a walk-in closet and private access to the second-floor bath, along with two additional bedrooms that are full of charm.
Perfectly situated for outdoor enthusiasts, this home is close to scenic state parks, hiking trails, horseback riding paths, marinas, and waterfront restaurants—ideal for weekends spent exploring the beauty of the Cecil County area and just minutes to tax-free shopping in Delaware. With easy access to major routes and easy commuting to New York, New Jersey, Philadelphia, Baltimore, and Washington, D.C. Close proximity to world-class hospitals, this gem is ready to welcome you home. Schedule your personal showing to experience the charm of this unique property in person!
Location
State MD
County Cecil
Zoning R1
Rooms
Other Rooms Living Room, Dining Room, Primary Bedroom, Bedroom 2, Bedroom 3, Kitchen, Family Room, Basement, Mud Room, Bathroom 1, Bathroom 2
Basement Unfinished, Full, Outside Entrance, Interior Access
Interior
Interior Features Attic, Built-Ins, Cedar Closet(s), Ceiling Fan(s), Chair Railings, Crown Moldings, Dining Area, Floor Plan - Traditional, Recessed Lighting, Upgraded Countertops, Wood Floors, Walk-in Closet(s), Bathroom - Tub Shower, Primary Bath(s)
Hot Water Tankless, Natural Gas
Heating Baseboard - Hot Water, Baseboard - Electric
Cooling Ceiling Fan(s), Window Unit(s)
Flooring Hardwood, Ceramic Tile
Fireplaces Number 1
Fireplaces Type Other
Equipment Built-In Microwave, Dishwasher, Exhaust Fan, Extra Refrigerator/Freezer, Oven/Range - Gas, Water Heater - Tankless
Fireplace Y
Window Features Double Hung,Double Pane,Replacement,Screens,Storm,Vinyl Clad,Wood Frame
Appliance Built-In Microwave, Dishwasher, Exhaust Fan, Extra Refrigerator/Freezer, Oven/Range - Gas, Water Heater - Tankless
Heat Source Natural Gas, Electric
Exterior
Utilities Available Cable TV, Phone Available
Water Access N
Roof Type Architectural Shingle
Accessibility None
Garage N
Building
Story 2
Foundation Block
Sewer Public Sewer
Water Public
Architectural Style Colonial
Level or Stories 2
Additional Building Above Grade, Below Grade
Structure Type Dry Wall
New Construction N
Schools
High Schools Elkton
School District Cecil County Public Schools
Others
Pets Allowed Y
Senior Community No
Tax ID 0803047598
Ownership Fee Simple
SqFt Source Estimated
Acceptable Financing FHA, Conventional, VA
Listing Terms FHA, Conventional, VA
Financing FHA,Conventional,VA
Special Listing Condition Standard
Pets Allowed No Pet Restrictions

"My job is to find and attract mastery-based agents to the office, protect the culture, and make sure everyone is happy! "






