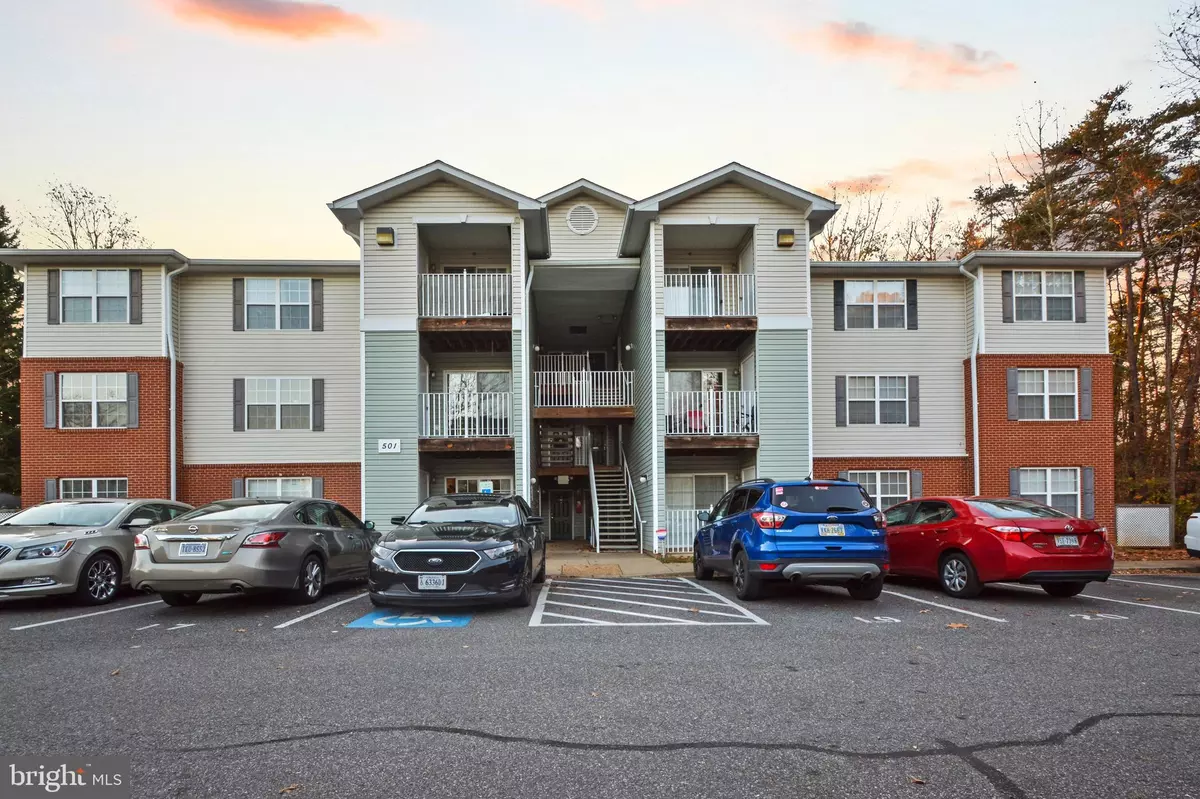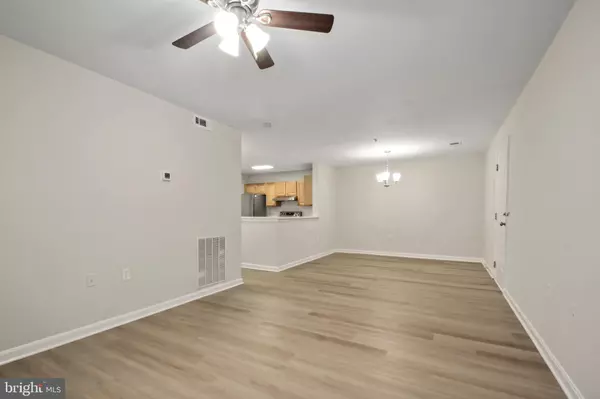
2 Beds
2 Baths
1,272 SqFt
2 Beds
2 Baths
1,272 SqFt
Key Details
Property Type Condo
Sub Type Condo/Co-op
Listing Status Pending
Purchase Type For Sale
Square Footage 1,272 sqft
Price per Sqft $201
Subdivision Onville Heights
MLS Listing ID VAST2034204
Style Other
Bedrooms 2
Full Baths 2
Condo Fees $300/mo
HOA Y/N N
Abv Grd Liv Area 1,272
Originating Board BRIGHT
Year Built 2006
Annual Tax Amount $1,415
Tax Year 2022
Property Description
Location
State VA
County Stafford
Zoning R3
Rooms
Main Level Bedrooms 2
Interior
Hot Water Electric
Heating Heat Pump(s)
Cooling Central A/C
Equipment Refrigerator, Oven/Range - Electric, Dishwasher
Fireplace N
Appliance Refrigerator, Oven/Range - Electric, Dishwasher
Heat Source Electric
Exterior
Parking On Site 2
Water Access N
Accessibility None
Garage N
Building
Story 1
Unit Features Garden 1 - 4 Floors
Sewer Public Sewer
Water Public
Architectural Style Other
Level or Stories 1
Additional Building Above Grade, Below Grade
New Construction N
Schools
School District Stafford County Public Schools
Others
Pets Allowed N
Senior Community No
Tax ID 20UU 1 201
Ownership Fee Simple
SqFt Source Assessor
Special Listing Condition Standard


"My job is to find and attract mastery-based agents to the office, protect the culture, and make sure everyone is happy! "






