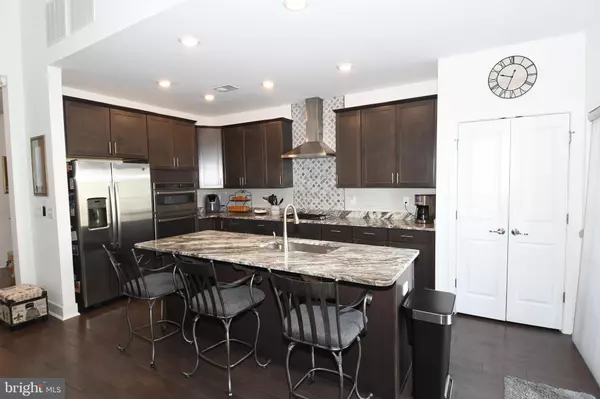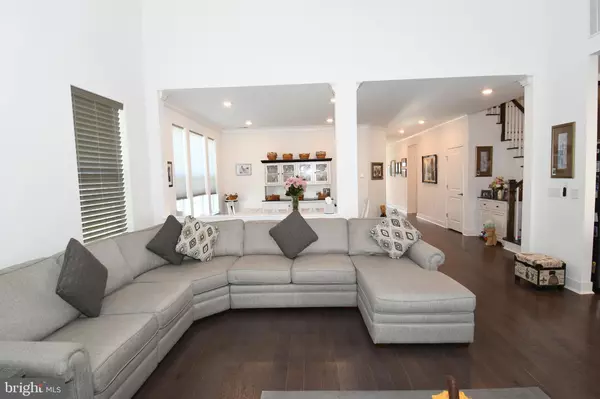3 Beds
4 Baths
2,852 SqFt
3 Beds
4 Baths
2,852 SqFt
Key Details
Property Type Single Family Home
Sub Type Detached
Listing Status Active
Purchase Type For Sale
Square Footage 2,852 sqft
Price per Sqft $222
Subdivision Venue At Longview
MLS Listing ID NJOC2029998
Style Colonial
Bedrooms 3
Full Baths 3
Half Baths 1
HOA Fees $256/mo
HOA Y/N Y
Abv Grd Liv Area 2,852
Originating Board BRIGHT
Year Built 2021
Annual Tax Amount $6,593
Tax Year 2023
Lot Size 6,055 Sqft
Acres 0.14
Lot Dimensions 0.00 x 0.00
Property Description
Enjoy the many upgrades throughout, including a charming stamped concrete patio perfect for outdoor entertaining. Professional landscaping with stone edging enhances the curb appeal, while a fully finished 2nd floor includes a 2nd family room, a third bedroom with a full bath, and a climate-controlled storage/utility room. This home boasts thoughtful additions such as 1st floor crown molding, ceiling fans in all rooms, a custom kitchen backsplash, an Insta-Hot system for instant hot water, 3-zone HVAC, a gas fireplace in the family room, and a Ring doorbell/security system.
The inside of the garage has been painted and designed for organization. 15 feet of wall cabinets provide ample space for your storage needs. The laundry room has been upgraded with wall cabinetry for additional storage. As a bonus, this property benefits from a remaining tax credit under a pilot program that offers reduced taxes for the next two years.
You won’t want to miss this opportunity. Schedule your tour today to see how this home offers both luxury and functionality in a vibrant active adult community.
Location
State NJ
County Ocean
Area Plumsted Twp (21524)
Zoning PUD
Rooms
Other Rooms Dining Room, Primary Bedroom, Bedroom 2, Bedroom 3, Family Room, Den, Laundry, Loft, Storage Room, Primary Bathroom
Main Level Bedrooms 2
Interior
Interior Features Attic, Bathroom - Soaking Tub, Bathroom - Walk-In Shower, Ceiling Fan(s), Crown Moldings, Family Room Off Kitchen, Pantry, Recessed Lighting, Sprinkler System, Upgraded Countertops
Hot Water Natural Gas
Cooling Central A/C, Ceiling Fan(s)
Flooring Engineered Wood, Carpet, Ceramic Tile
Fireplaces Number 1
Fireplaces Type Gas/Propane
Inclusions All appliances
Equipment Built-In Microwave, Built-In Range, Dishwasher, Disposal, Dryer, Exhaust Fan, Instant Hot Water, Refrigerator, Stainless Steel Appliances, Washer
Fireplace Y
Appliance Built-In Microwave, Built-In Range, Dishwasher, Disposal, Dryer, Exhaust Fan, Instant Hot Water, Refrigerator, Stainless Steel Appliances, Washer
Heat Source Natural Gas
Laundry Main Floor
Exterior
Exterior Feature Patio(s)
Parking Features Garage - Front Entry, Garage Door Opener, Inside Access
Garage Spaces 4.0
Utilities Available Cable TV Available
Amenities Available Billiard Room, Club House, Exercise Room, Game Room, Library, Meeting Room, Retirement Community, Swimming Pool, Tennis Courts
Water Access N
Roof Type Asphalt
Accessibility None
Porch Patio(s)
Attached Garage 2
Total Parking Spaces 4
Garage Y
Building
Story 2
Foundation Slab
Sewer Public Sewer
Water Public
Architectural Style Colonial
Level or Stories 2
Additional Building Above Grade, Below Grade
New Construction N
Schools
Elementary Schools New Egypt E.S.
Middle Schools New Egypt M.S.
High Schools New Egypt H.S.
School District Plumsted Township
Others
HOA Fee Include Common Area Maintenance,Lawn Maintenance,Management,Pool(s),Recreation Facility,Snow Removal,Trash
Senior Community Yes
Age Restriction 55
Tax ID 24-00040 10-00018
Ownership Fee Simple
SqFt Source Assessor
Acceptable Financing Cash, Conventional, FHA, VA
Listing Terms Cash, Conventional, FHA, VA
Financing Cash,Conventional,FHA,VA
Special Listing Condition Standard

"My job is to find and attract mastery-based agents to the office, protect the culture, and make sure everyone is happy! "






