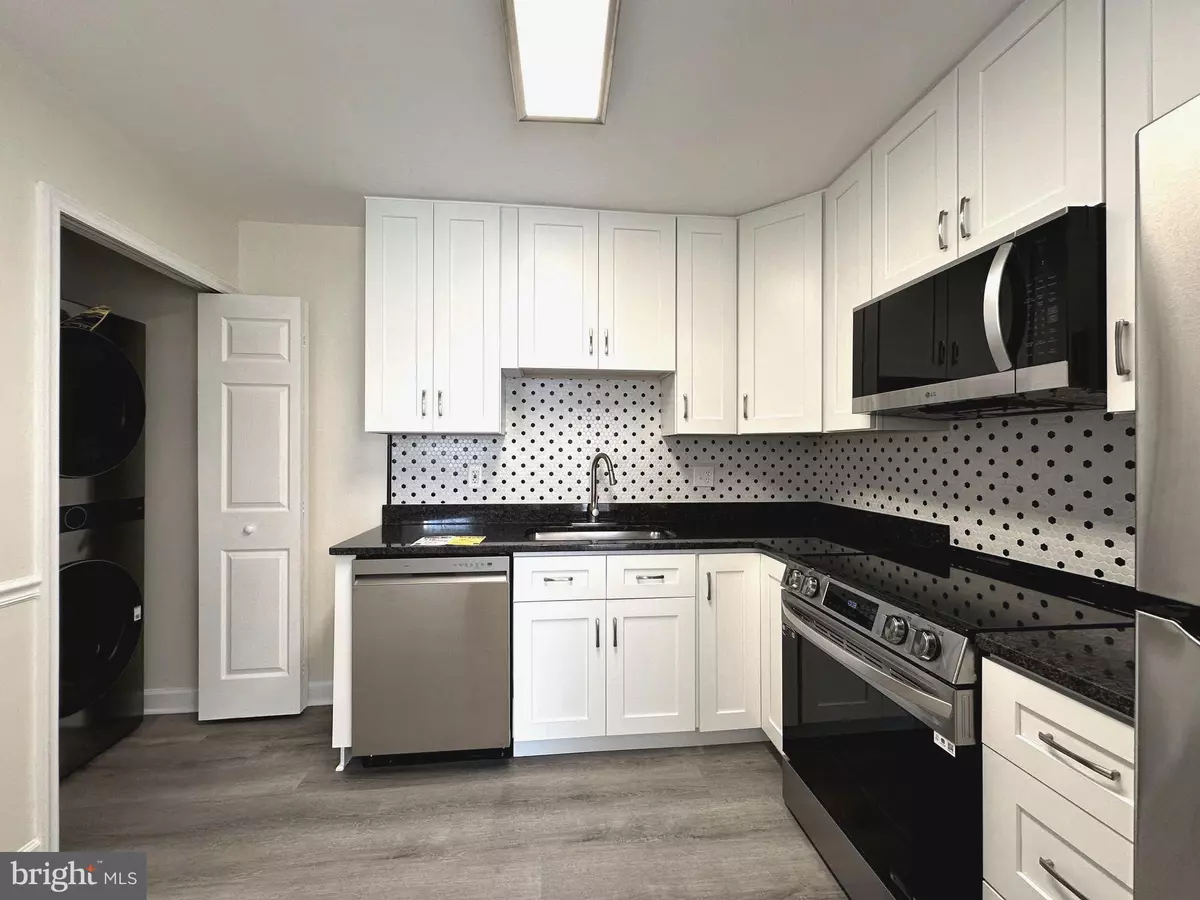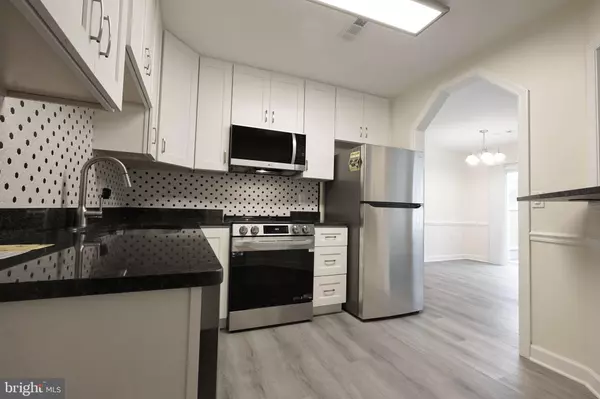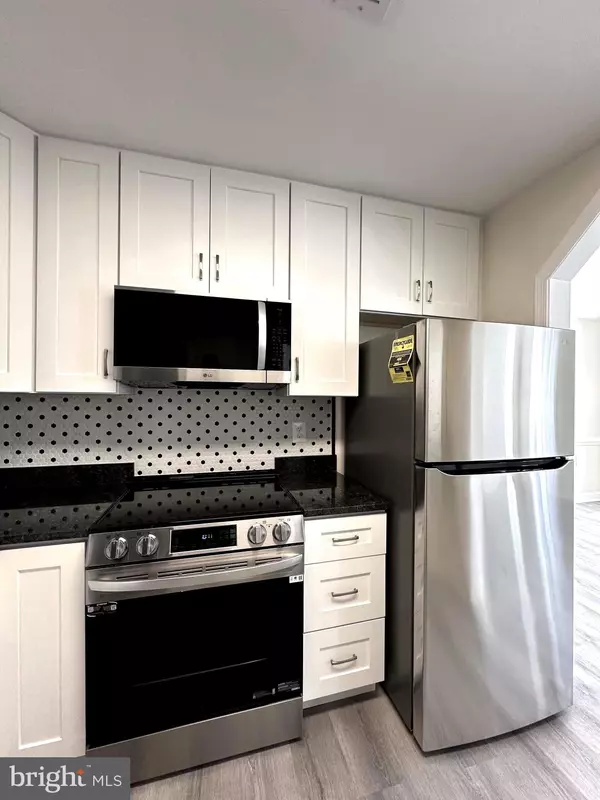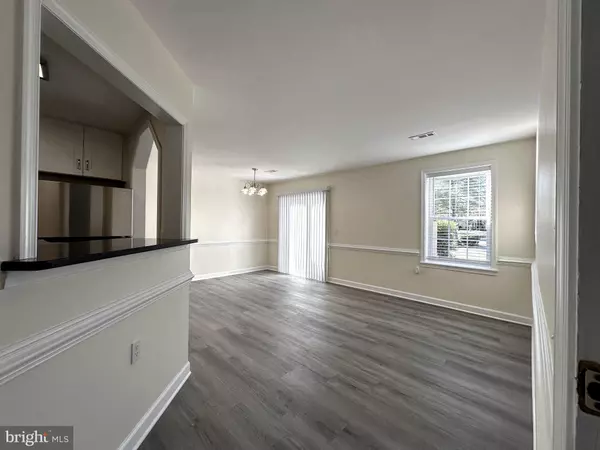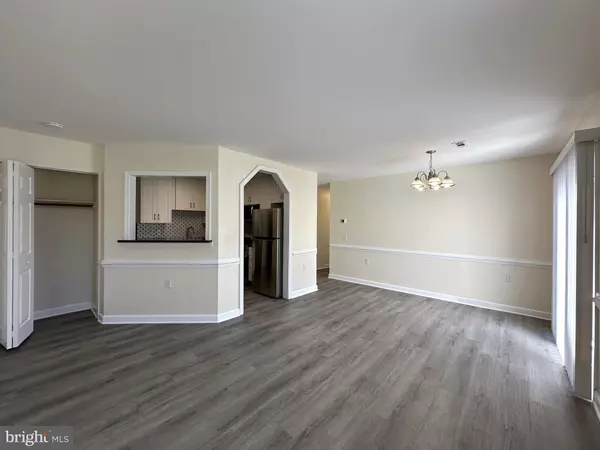2 Beds
1 Bath
2 Beds
1 Bath
Key Details
Property Type Condo
Sub Type Condo/Co-op
Listing Status Active
Purchase Type For Sale
Subdivision Crestwood Village
MLS Listing ID MDFR2056292
Style Colonial
Bedrooms 2
Full Baths 1
Condo Fees $245/mo
HOA Y/N N
Originating Board BRIGHT
Year Built 1984
Annual Tax Amount $1,690
Tax Year 2024
Property Description
The open-concept living and dining area flows effortlessly onto a private patio, creating an inviting space for relaxation or entertaining. The bathroom features contemporary finishes and a luxurious soaking tub. Residents will also enjoy access to exceptional community amenities such as an outdoor pool, tennis courts, a clubhouse, and an activity room, making this home ideal for an active, vibrant lifestyle.
Location
State MD
County Frederick
Zoning PUD
Rooms
Other Rooms Living Room, Primary Bedroom, Bedroom 2, Kitchen
Main Level Bedrooms 2
Interior
Interior Features Breakfast Area, Floor Plan - Traditional, Kitchen - Table Space, Combination Dining/Living, Entry Level Bedroom, Upgraded Countertops, Other
Hot Water Electric
Heating Forced Air
Cooling Central A/C
Equipment Dishwasher, Disposal, Exhaust Fan, Oven/Range - Electric, Refrigerator, Washer, Dryer
Furnishings No
Fireplace N
Appliance Dishwasher, Disposal, Exhaust Fan, Oven/Range - Electric, Refrigerator, Washer, Dryer
Heat Source Electric
Laundry Dryer In Unit, Washer In Unit
Exterior
Amenities Available Club House, Common Grounds, Exercise Room, Library, Meeting Room, Party Room, Pool - Outdoor, Tennis Courts, Other
Water Access N
Accessibility None
Garage N
Building
Story 1
Unit Features Garden 1 - 4 Floors
Sewer Public Sewer
Water Public
Architectural Style Colonial
Level or Stories 1
Additional Building Above Grade
New Construction N
Schools
High Schools Tuscarora
School District Frederick County Public Schools
Others
Pets Allowed Y
HOA Fee Include Common Area Maintenance,Ext Bldg Maint,Lawn Maintenance,Road Maintenance,Snow Removal,Trash
Senior Community No
Tax ID 1128550510
Ownership Condominium
Security Features 24 hour security,Smoke Detector
Acceptable Financing Conventional, FHA, VA
Horse Property N
Listing Terms Conventional, FHA, VA
Financing Conventional,FHA,VA
Special Listing Condition Standard
Pets Allowed Size/Weight Restriction, Breed Restrictions

"My job is to find and attract mastery-based agents to the office, protect the culture, and make sure everyone is happy! "

