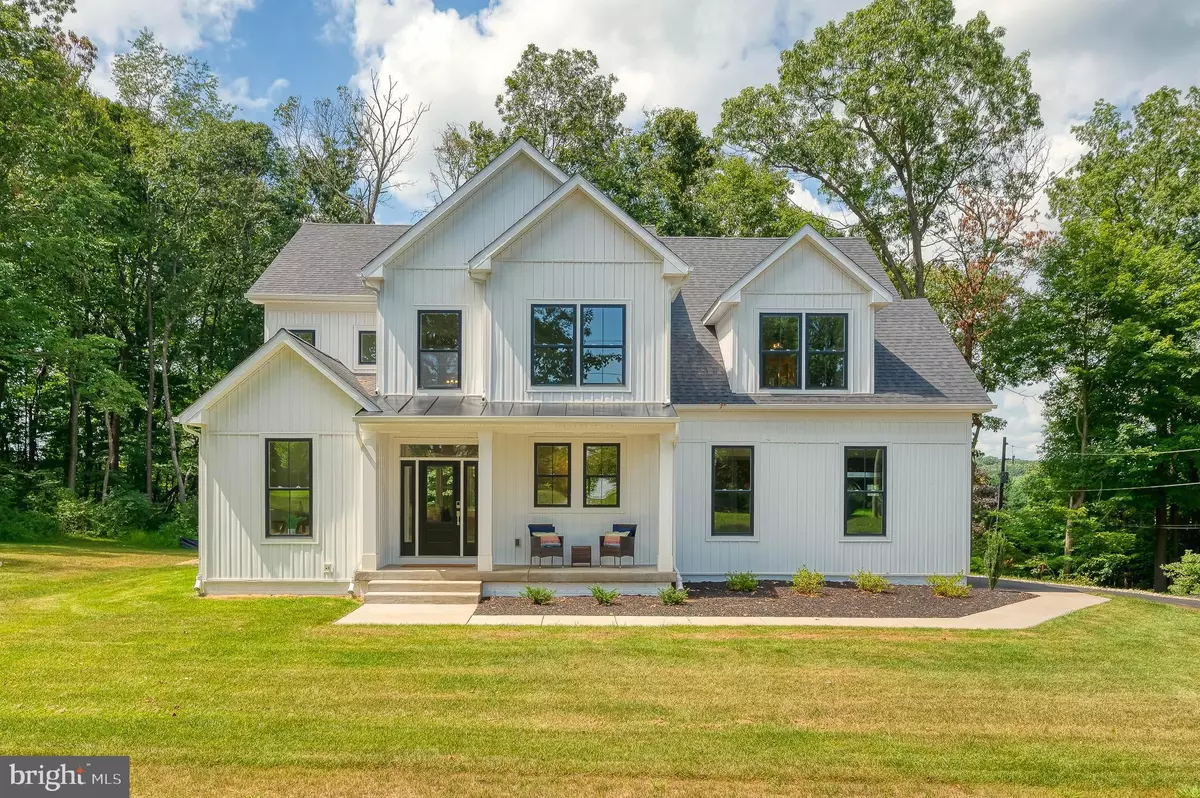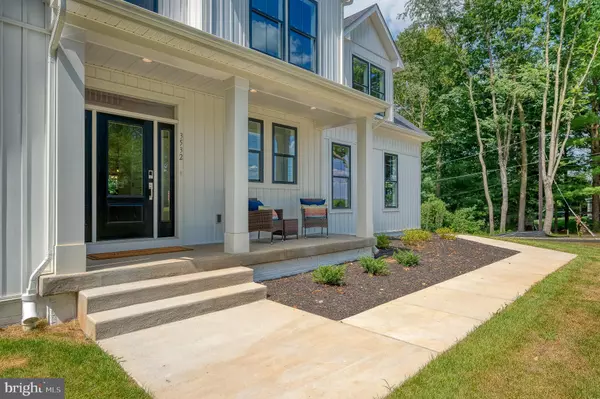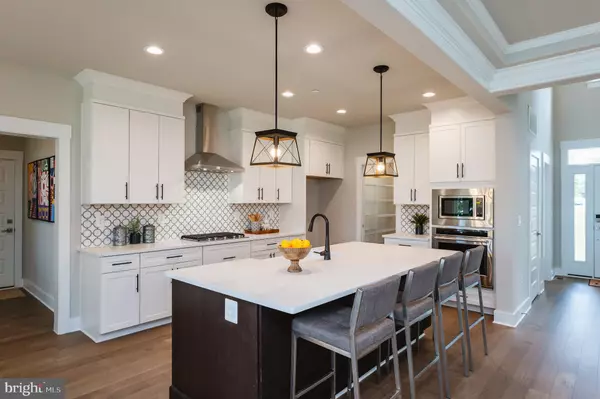4 Beds
4 Baths
3,524 SqFt
4 Beds
4 Baths
3,524 SqFt
Key Details
Property Type Single Family Home
Sub Type Detached
Listing Status Active
Purchase Type For Sale
Square Footage 3,524 sqft
Price per Sqft $251
Subdivision None Available
MLS Listing ID MDHR2037388
Style Colonial
Bedrooms 4
Full Baths 3
Half Baths 1
HOA Y/N N
Abv Grd Liv Area 2,854
Originating Board BRIGHT
Year Built 2023
Annual Tax Amount $6,210
Tax Year 2024
Lot Size 2.000 Acres
Acres 2.0
Property Description
Location
State MD
County Harford
Zoning AG
Rooms
Other Rooms Dining Room, Primary Bedroom, Bedroom 2, Bedroom 3, Bedroom 4, Kitchen, Family Room, Laundry, Mud Room, Other, Office, Recreation Room, Storage Room, Utility Room, Bathroom 2, Bathroom 3, Primary Bathroom, Half Bath
Basement Full, Heated, Improved, Space For Rooms, Rough Bath Plumb, Walkout Stairs
Interior
Interior Features Floor Plan - Open, Kitchen - Island, Recessed Lighting, Walk-in Closet(s), Bathroom - Walk-In Shower, Butlers Pantry, Ceiling Fan(s), Dining Area, Family Room Off Kitchen, Kitchen - Gourmet, Upgraded Countertops, Window Treatments
Hot Water Electric
Heating Forced Air, Zoned
Cooling Central A/C, Zoned, Ceiling Fan(s)
Fireplaces Number 1
Fireplaces Type Gas/Propane, Mantel(s)
Equipment Cooktop, Dishwasher, Exhaust Fan, Microwave, Oven - Wall, Range Hood
Fireplace Y
Window Features Double Pane,Insulated,Low-E,Screens
Appliance Cooktop, Dishwasher, Exhaust Fan, Microwave, Oven - Wall, Range Hood
Heat Source Propane - Leased
Laundry Upper Floor
Exterior
Exterior Feature Porch(es), Deck(s)
Parking Features Garage - Side Entry
Garage Spaces 7.0
Utilities Available Propane
Water Access N
View Trees/Woods, Scenic Vista
Roof Type Architectural Shingle
Street Surface Black Top
Accessibility Other
Porch Porch(es), Deck(s)
Road Frontage City/County
Attached Garage 2
Total Parking Spaces 7
Garage Y
Building
Lot Description Backs to Trees, Level, Private, Rear Yard
Story 3
Foundation Concrete Perimeter
Sewer Perc Approved Septic
Water Well
Architectural Style Colonial
Level or Stories 3
Additional Building Above Grade, Below Grade
Structure Type 2 Story Ceilings,9'+ Ceilings
New Construction Y
Schools
Elementary Schools North Harford
Middle Schools North Harford
High Schools North Harford
School District Harford County Public Schools
Others
Senior Community No
Tax ID 1305063051
Ownership Fee Simple
SqFt Source Assessor
Acceptable Financing Conventional, Cash, VA, FHA
Listing Terms Conventional, Cash, VA, FHA
Financing Conventional,Cash,VA,FHA
Special Listing Condition Standard

"My job is to find and attract mastery-based agents to the office, protect the culture, and make sure everyone is happy! "






