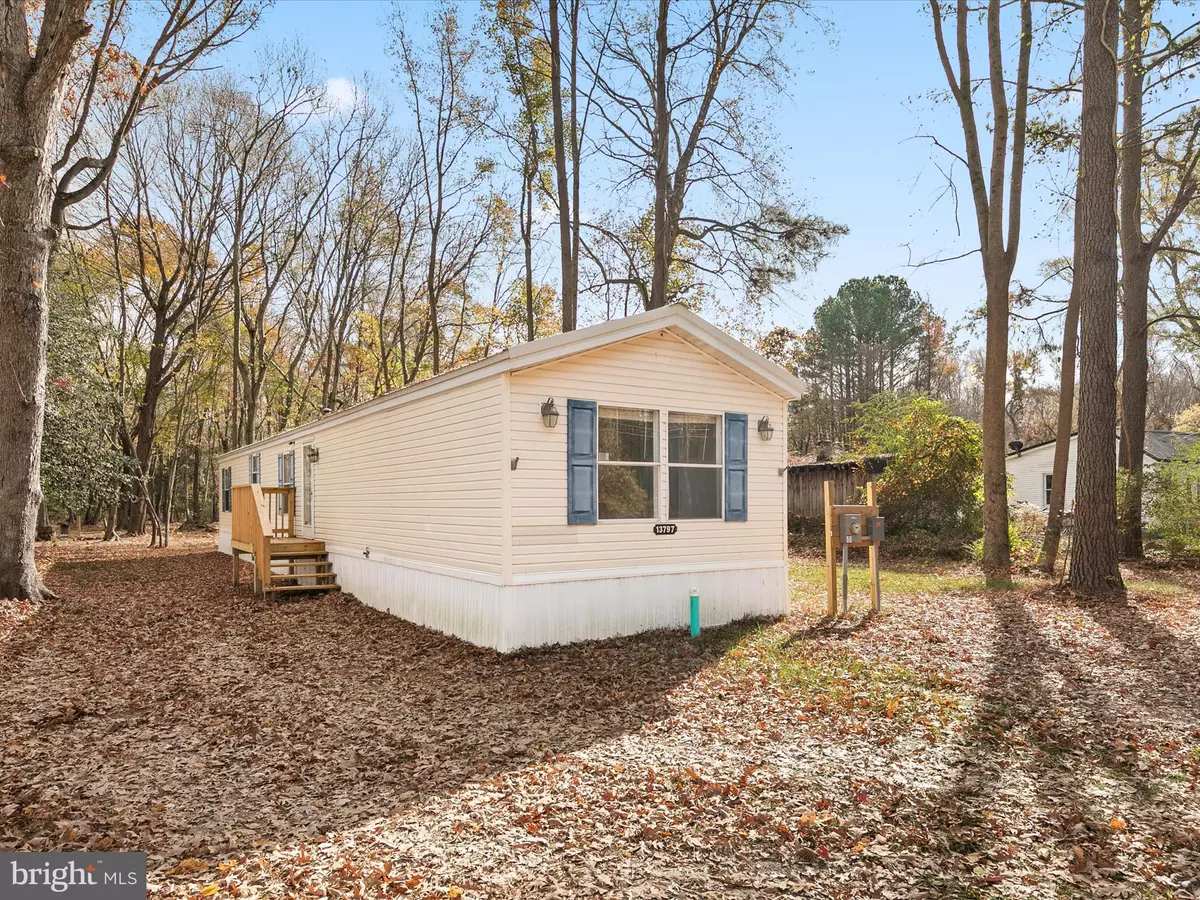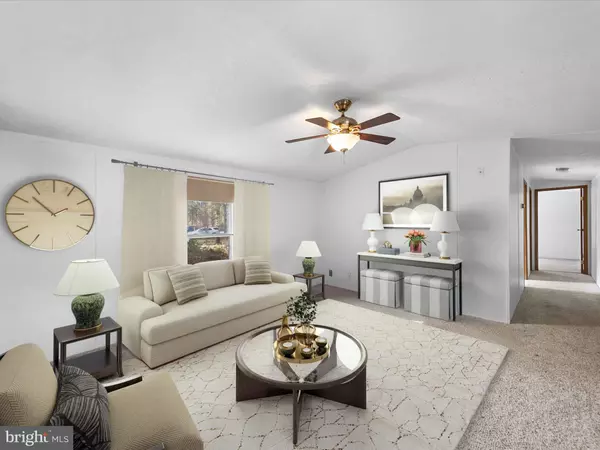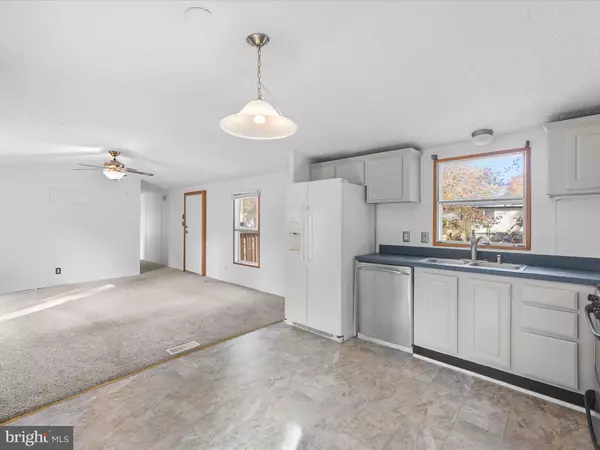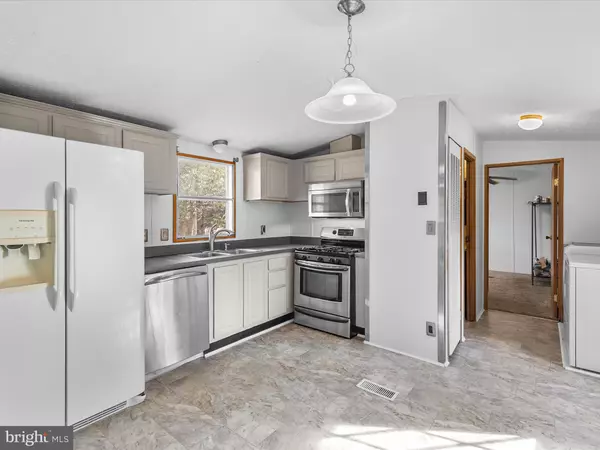
3 Beds
2 Baths
980 SqFt
3 Beds
2 Baths
980 SqFt
Key Details
Property Type Manufactured Home
Sub Type Manufactured
Listing Status Active
Purchase Type For Sale
Square Footage 980 sqft
Price per Sqft $163
Subdivision None Available
MLS Listing ID DESU2073602
Style Other,Ranch/Rambler
Bedrooms 3
Full Baths 2
HOA Y/N N
Abv Grd Liv Area 980
Originating Board BRIGHT
Year Built 2002
Annual Tax Amount $420
Tax Year 2024
Lot Size 0.280 Acres
Acres 0.28
Lot Dimensions 100.00 x 125.00
Property Description
Location
State DE
County Sussex
Area Cedar Creek Hundred (31004)
Zoning GR
Rooms
Other Rooms Living Room
Main Level Bedrooms 3
Interior
Interior Features Breakfast Area, Carpet, Combination Kitchen/Living, Dining Area, Entry Level Bedroom, Family Room Off Kitchen, Kitchen - Eat-In, Bathroom - Tub Shower, Window Treatments, Ceiling Fan(s)
Hot Water Electric
Heating Central, Programmable Thermostat
Cooling Programmable Thermostat, Central A/C
Flooring Partially Carpeted, Vinyl
Equipment Range Hood, Built-In Microwave, Built-In Range, Disposal, Dryer, Exhaust Fan, Freezer, Icemaker, Oven/Range - Gas, Refrigerator, Washer, Water Dispenser, Water Heater, Dishwasher, Microwave, Washer - Front Loading, Water Conditioner - Owned
Fireplace N
Window Features Screens
Appliance Range Hood, Built-In Microwave, Built-In Range, Disposal, Dryer, Exhaust Fan, Freezer, Icemaker, Oven/Range - Gas, Refrigerator, Washer, Water Dispenser, Water Heater, Dishwasher, Microwave, Washer - Front Loading, Water Conditioner - Owned
Heat Source Propane - Leased
Laundry Main Floor
Exterior
Water Access N
View Trees/Woods
Roof Type Metal,Pitched
Accessibility None
Garage N
Building
Lot Description Backs to Trees, Front Yard, Level, Rear Yard, SideYard(s), Trees/Wooded
Story 1
Foundation Other
Sewer Public Sewer
Water Public
Architectural Style Other, Ranch/Rambler
Level or Stories 1
Additional Building Above Grade, Below Grade
Structure Type Mod Walls
New Construction N
Schools
Elementary Schools Mispillion
Middle Schools Milford Central Academy
High Schools Milford
School District Milford
Others
Senior Community No
Tax ID 230-31.00-80.02
Ownership Fee Simple
SqFt Source Assessor
Security Features Main Entrance Lock,Smoke Detector,Carbon Monoxide Detector(s)
Acceptable Financing Cash, Conventional
Listing Terms Cash, Conventional
Financing Cash,Conventional
Special Listing Condition Standard


"My job is to find and attract mastery-based agents to the office, protect the culture, and make sure everyone is happy! "






