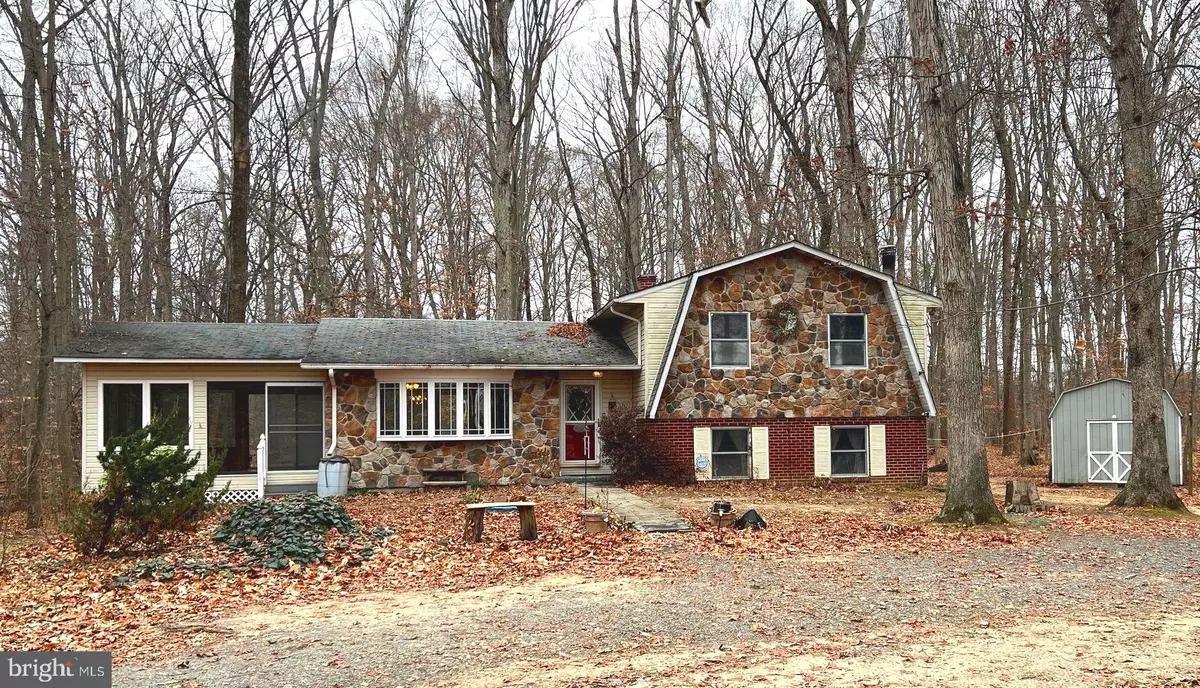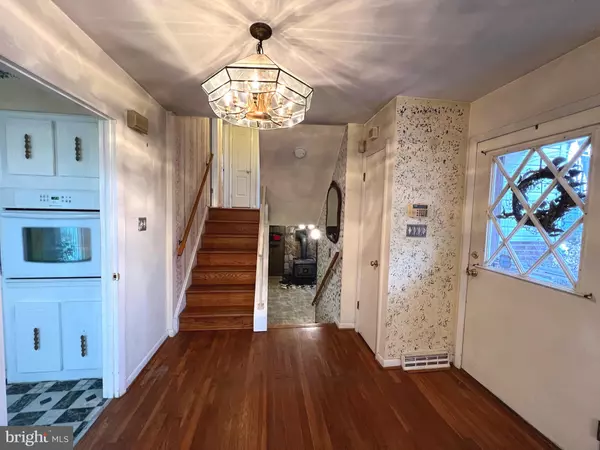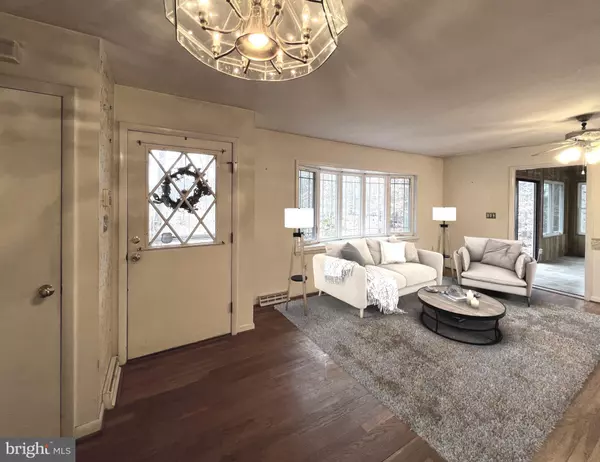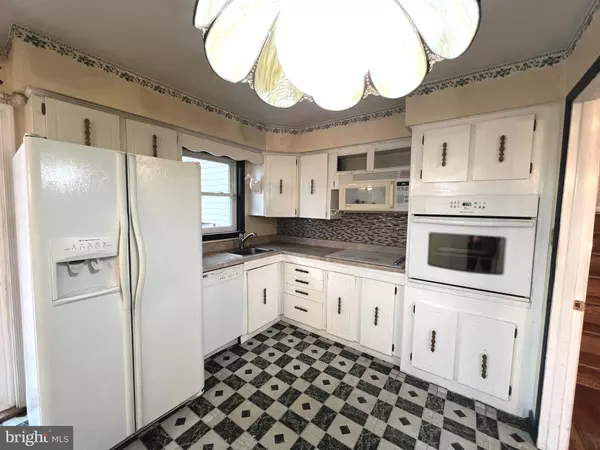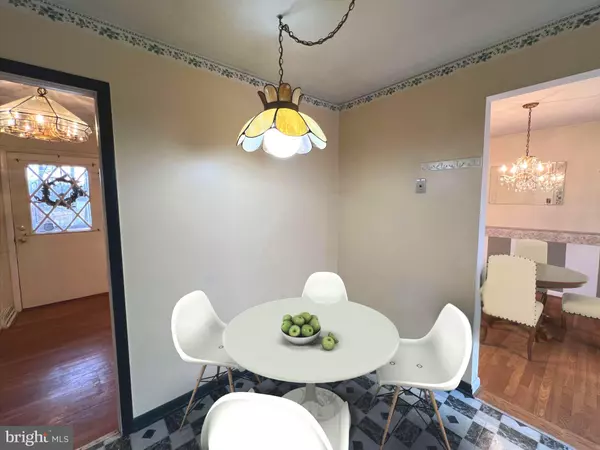3 Beds
2 Baths
1,716 SqFt
3 Beds
2 Baths
1,716 SqFt
Key Details
Property Type Single Family Home
Sub Type Detached
Listing Status Active
Purchase Type For Sale
Square Footage 1,716 sqft
Price per Sqft $230
Subdivision None Available
MLS Listing ID MDQA2011542
Style Split Level
Bedrooms 3
Full Baths 2
HOA Y/N N
Abv Grd Liv Area 1,716
Originating Board BRIGHT
Year Built 1975
Annual Tax Amount $2,723
Tax Year 2024
Lot Size 5.870 Acres
Acres 5.87
Property Description
Location
State MD
County Queen Annes
Zoning AG
Rooms
Other Rooms Living Room, Dining Room, Primary Bedroom, Bedroom 2, Bedroom 3, Kitchen, Game Room, Family Room, Laundry, Bathroom 1, Primary Bathroom
Interior
Interior Features Bathroom - Tub Shower, Attic, Built-Ins, Ceiling Fan(s), Dining Area, Formal/Separate Dining Room, Kitchen - Country, Primary Bath(s), Stove - Wood, Walk-in Closet(s), Wood Floors
Hot Water Electric
Heating Forced Air
Cooling Central A/C
Flooring Hardwood
Fireplaces Number 1
Fireplaces Type Wood
Equipment Refrigerator, Stove, Washer, Water Heater, Dryer
Furnishings No
Fireplace Y
Appliance Refrigerator, Stove, Washer, Water Heater, Dryer
Heat Source Oil
Laundry Has Laundry, Lower Floor
Exterior
Water Access N
View Trees/Woods
Roof Type Composite
Street Surface Black Top
Accessibility None
Garage N
Building
Lot Description Rural, Trees/Wooded, Stream/Creek
Story 3
Foundation Concrete Perimeter
Sewer Septic Exists
Water Well
Architectural Style Split Level
Level or Stories 3
Additional Building Above Grade, Below Grade
Structure Type Dry Wall
New Construction N
Schools
School District Queen Anne'S County Public Schools
Others
Pets Allowed Y
Senior Community No
Tax ID 1803012727
Ownership Fee Simple
SqFt Source Assessor
Security Features Motion Detectors,Surveillance Sys
Acceptable Financing Cash, Conventional, FHA, FHA 203(b), FHA 203(k), USDA, VA
Horse Property N
Listing Terms Cash, Conventional, FHA, FHA 203(b), FHA 203(k), USDA, VA
Financing Cash,Conventional,FHA,FHA 203(b),FHA 203(k),USDA,VA
Special Listing Condition Standard
Pets Allowed No Pet Restrictions

"My job is to find and attract mastery-based agents to the office, protect the culture, and make sure everyone is happy! "

