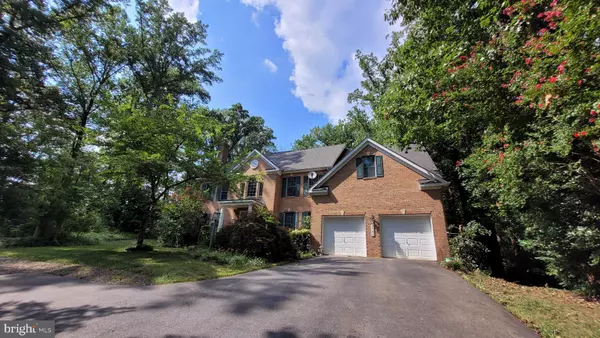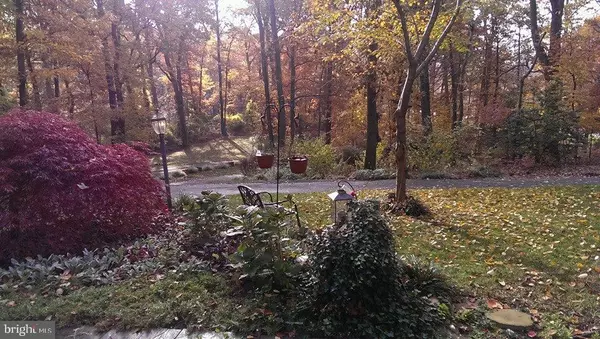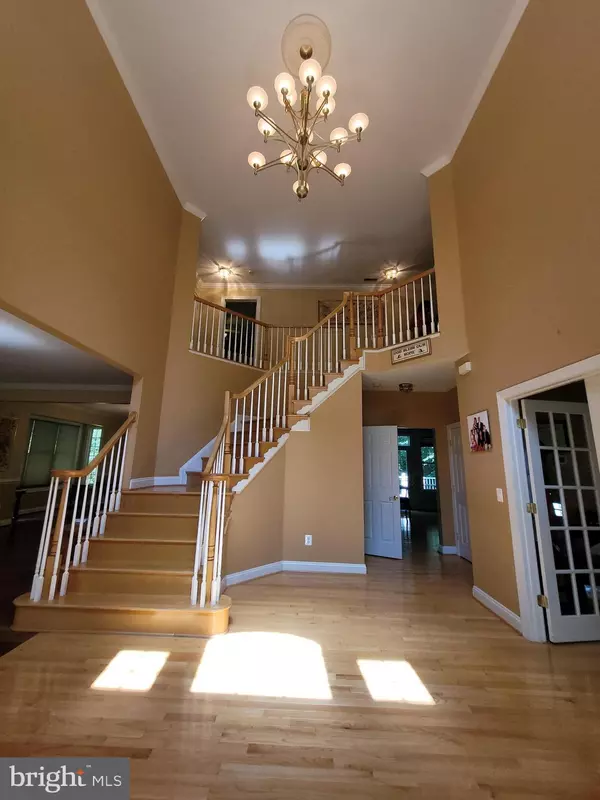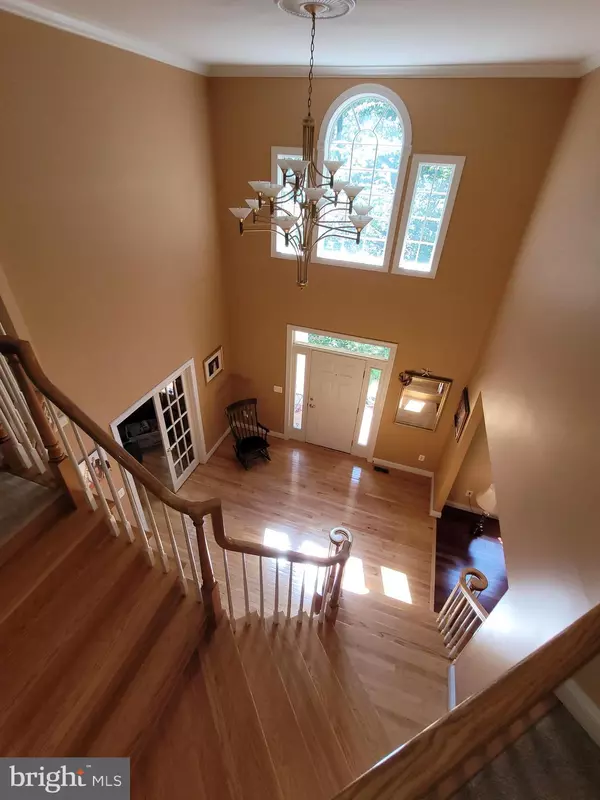
6 Beds
5 Baths
4,796 SqFt
6 Beds
5 Baths
4,796 SqFt
Key Details
Property Type Single Family Home
Sub Type Detached
Listing Status Active
Purchase Type For Sale
Square Footage 4,796 sqft
Price per Sqft $276
Subdivision Manresa Overlook
MLS Listing ID MDAA2095284
Style Colonial
Bedrooms 6
Full Baths 4
Half Baths 1
HOA Y/N N
Abv Grd Liv Area 4,796
Originating Board BRIGHT
Year Built 2001
Annual Tax Amount $11,749
Tax Year 2024
Lot Size 2.210 Acres
Acres 2.21
Property Description
A stone's throw to downtown without the city taxes. Across from B&A bike Trail & WWII Memorial. Direct access to Rt50 without any stoplights! BroadneckHS/Severn RiverMS/ArnoldES. Agent Owner.
Property is currently occupied by non-owner. Requires 24-hour notice. Must be accompanied by agent/owner.
All reasonable offers will be considered.
Location
State MD
County Anne Arundel
Zoning RESIDENTIAL
Rooms
Other Rooms Living Room, Dining Room, Primary Bedroom, Sitting Room, Bedroom 2, Bedroom 3, Bedroom 4, Kitchen, Family Room, Library, Breakfast Room
Basement Connecting Stairway, Outside Entrance, Rear Entrance, Sump Pump, Fully Finished, Walkout Level
Interior
Interior Features Breakfast Area, Family Room Off Kitchen, Kitchen - Island, Kitchen - Table Space, Dining Area, Built-Ins, Window Treatments, Primary Bath(s), Wood Floors, Floor Plan - Open
Hot Water Electric
Heating Forced Air
Cooling Central A/C, Heat Pump(s)
Flooring Hardwood, Carpet
Fireplaces Number 2
Fireplaces Type Fireplace - Glass Doors
Equipment Cooktop - Down Draft, Dishwasher, Icemaker, Oven/Range - Gas, Refrigerator, Dryer, Washer
Fireplace Y
Appliance Cooktop - Down Draft, Dishwasher, Icemaker, Oven/Range - Gas, Refrigerator, Dryer, Washer
Heat Source Natural Gas
Laundry Upper Floor
Exterior
Exterior Feature Deck(s)
Parking Features Garage Door Opener
Garage Spaces 2.0
Utilities Available Natural Gas Available
Water Access N
View Trees/Woods
Roof Type Fiberglass
Accessibility 32\"+ wide Doors
Porch Deck(s)
Attached Garage 2
Total Parking Spaces 2
Garage Y
Building
Lot Description Backs to Trees
Story 3
Foundation Concrete Perimeter
Sewer Public Septic
Water Public
Architectural Style Colonial
Level or Stories 3
Additional Building Above Grade
Structure Type Tray Ceilings,9'+ Ceilings,2 Story Ceilings
New Construction N
Schools
Elementary Schools Arnold
Middle Schools Severn River
High Schools Broadneck
School District Anne Arundel County Public Schools
Others
Senior Community No
Tax ID 020300090083697
Ownership Fee Simple
SqFt Source Estimated
Horse Property N
Special Listing Condition Standard


"My job is to find and attract mastery-based agents to the office, protect the culture, and make sure everyone is happy! "






