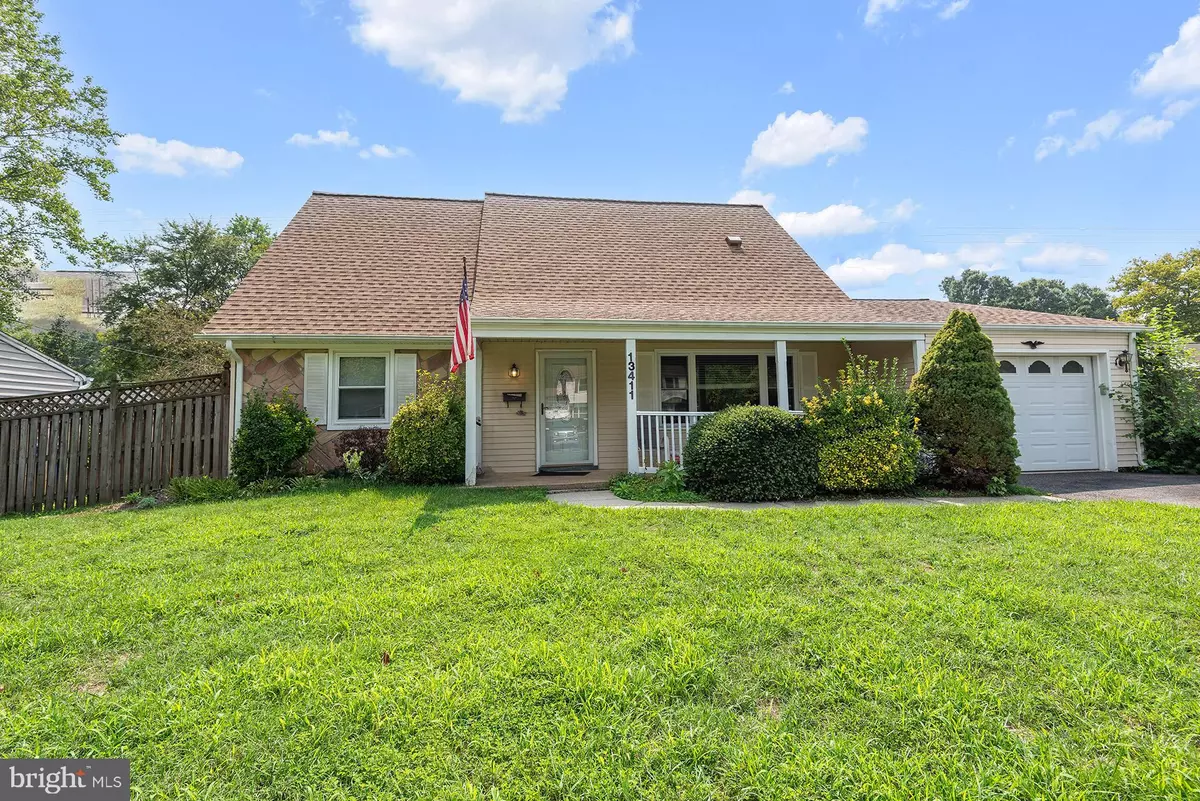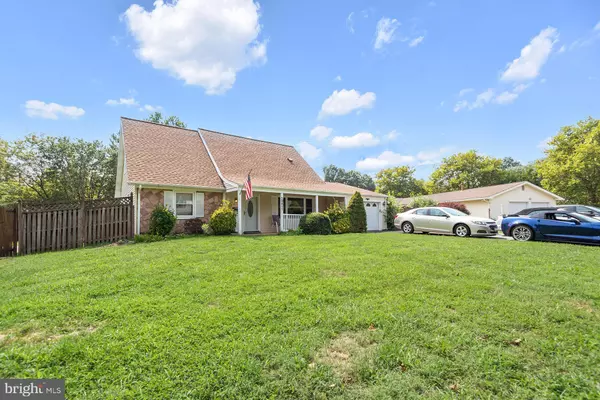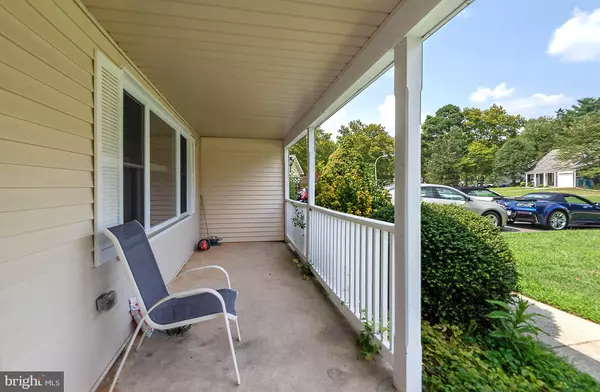
4 Beds
2 Baths
1,512 SqFt
4 Beds
2 Baths
1,512 SqFt
Key Details
Property Type Single Family Home
Sub Type Detached
Listing Status Pending
Purchase Type For Sale
Square Footage 1,512 sqft
Price per Sqft $297
Subdivision Yorktown
MLS Listing ID MDPG2131046
Style Cape Cod
Bedrooms 4
Full Baths 2
HOA Y/N N
Abv Grd Liv Area 1,512
Originating Board BRIGHT
Year Built 1966
Annual Tax Amount $5,653
Tax Year 2024
Lot Size 0.254 Acres
Acres 0.25
Property Description
Location
State MD
County Prince Georges
Zoning R
Rooms
Other Rooms Living Room, Dining Room, Primary Bedroom, Bedroom 2, Bedroom 3, Bedroom 4, Kitchen, Laundry
Main Level Bedrooms 2
Interior
Interior Features Kitchen - Country, Kitchen - Table Space, Window Treatments, Floor Plan - Traditional
Hot Water Natural Gas
Heating Forced Air
Cooling Central A/C
Equipment Dishwasher, Disposal, Dryer, Exhaust Fan, Refrigerator, Washer
Fireplace N
Window Features Screens,Storm
Appliance Dishwasher, Disposal, Dryer, Exhaust Fan, Refrigerator, Washer
Heat Source Natural Gas
Exterior
Exterior Feature Patio(s), Porch(es)
Parking Features Garage Door Opener
Garage Spaces 1.0
Fence Rear
Water Access N
Street Surface Black Top
Accessibility None
Porch Patio(s), Porch(es)
Attached Garage 1
Total Parking Spaces 1
Garage Y
Building
Story 2
Foundation Block
Sewer Public Sewer
Water Public
Architectural Style Cape Cod
Level or Stories 2
Additional Building Above Grade, Below Grade
New Construction N
Schools
School District Prince George'S County Public Schools
Others
Senior Community No
Tax ID 17141609882
Ownership Fee Simple
SqFt Source Assessor
Acceptable Financing Cash, Conventional, FHA, VA
Listing Terms Cash, Conventional, FHA, VA
Financing Cash,Conventional,FHA,VA
Special Listing Condition Short Sale


"My job is to find and attract mastery-based agents to the office, protect the culture, and make sure everyone is happy! "






