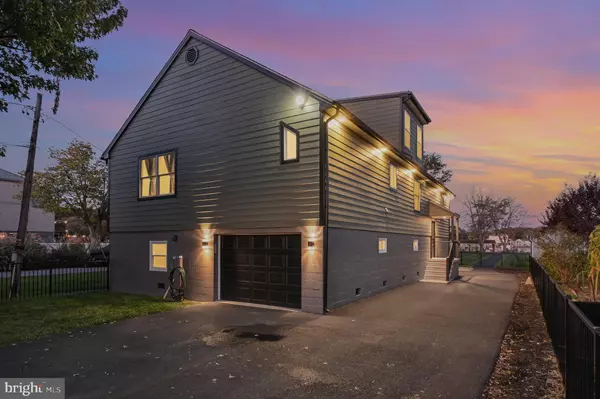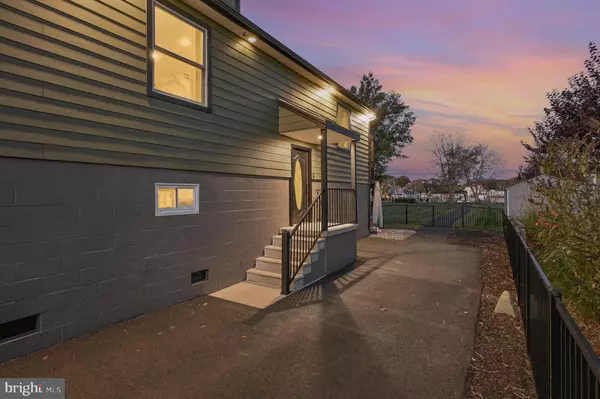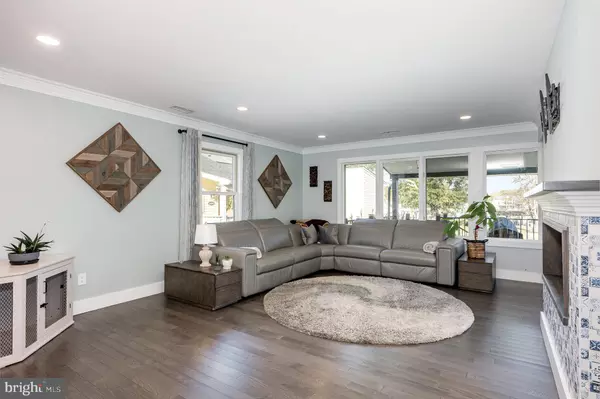4 Beds
4 Baths
3,235 SqFt
4 Beds
4 Baths
3,235 SqFt
Key Details
Property Type Single Family Home
Sub Type Detached
Listing Status Active
Purchase Type For Sale
Square Footage 3,235 sqft
Price per Sqft $278
Subdivision Bowleys Quarters
MLS Listing ID MDBC2110078
Style Colonial
Bedrooms 4
Full Baths 4
HOA Y/N N
Abv Grd Liv Area 2,330
Originating Board BRIGHT
Year Built 2004
Annual Tax Amount $6,792
Tax Year 2024
Lot Size 0.440 Acres
Acres 0.44
Lot Dimensions 1.00 x
Property Description
At the heart of the home is a chef's kitchen, featuring beautiful cabinetry, quartz countertops, and impeccable craftsmanship. Every corner showcases quality, from the hand-selected blown glass lighting fixtures to the stylish barn doors that add character. The four generously sized bedrooms feature large closets, , while the upstairs bedrooms come equipped with mini-split systems for customized comfort. The first-floor master suite features a spacious stall shower, a relaxing soaking tub, and two generous closets.
The lower level provides additional living space, perfect for guests, with a private office, a large rec room, and its own full bathroom for added comfort and privacy.
Through the main floor glass doors is the picturesque deck overlooking the property, creating an effortless indoor-outdoor flow. The outdoor space is your personal oasis! A new Trex deck, perfect for entertaining, overlooks a meticulously maintained yard, re-sodded just two years ago. Relax in the one-year-old hot tub or gather around the fire pit on one of the two stunning paver patios. A unique, grandfathered-in crab shack wrapped in cedar offers the ultimate waterfront lifestyle.
The property also features both a two-car attached garage and a separate two-car detached garage, offering plenty of space for vehicles and storage. The fully fenced yard provides privacy and security, ideal for pets or outdoor activities.
For boating enthusiasts, the 110-foot dock includes two lifts and a floating jet ski dock, with power and water conveniently installed at the crab shack and pier. The home's exterior and detached garage are finished with matching hardy board siding, ensuring excellent curb appeal within your gated yard. This property perfectly combines luxury and leisure—don't miss your chance to make it yours! Schedule your private showing today!
Location
State MD
County Baltimore
Zoning R
Rooms
Other Rooms Bedroom 2, Bedroom 4, Kitchen, Family Room, Bedroom 1, Bathroom 1, Bathroom 2, Bathroom 3
Basement Other
Main Level Bedrooms 2
Interior
Interior Features WhirlPool/HotTub, Walk-in Closet(s), Upgraded Countertops, Recessed Lighting, Primary Bath(s), Kitchen - Island, Kitchen - Gourmet, Floor Plan - Open, Entry Level Bedroom, Combination Kitchen/Living, Ceiling Fan(s), Carpet, Bathroom - Walk-In Shower, Bathroom - Stall Shower, Bathroom - Soaking Tub
Hot Water Electric
Heating Forced Air
Cooling Ceiling Fan(s), Central A/C
Fireplaces Number 1
Fireplaces Type Gas/Propane, Double Sided
Equipment Oven/Range - Gas, Refrigerator
Fireplace Y
Appliance Oven/Range - Gas, Refrigerator
Heat Source Electric
Exterior
Exterior Feature Patio(s)
Parking Features Additional Storage Area
Garage Spaces 4.0
Water Access Y
Accessibility None
Porch Patio(s)
Attached Garage 2
Total Parking Spaces 4
Garage Y
Building
Story 3
Foundation Block
Sewer On Site Septic
Water Public
Architectural Style Colonial
Level or Stories 3
Additional Building Above Grade, Below Grade
New Construction N
Schools
School District Baltimore County Public Schools
Others
Pets Allowed Y
Senior Community No
Tax ID 04151502573120
Ownership Fee Simple
SqFt Source Assessor
Acceptable Financing Cash, FHA, VA, Conventional
Listing Terms Cash, FHA, VA, Conventional
Financing Cash,FHA,VA,Conventional
Special Listing Condition Standard
Pets Allowed No Pet Restrictions

"My job is to find and attract mastery-based agents to the office, protect the culture, and make sure everyone is happy! "






