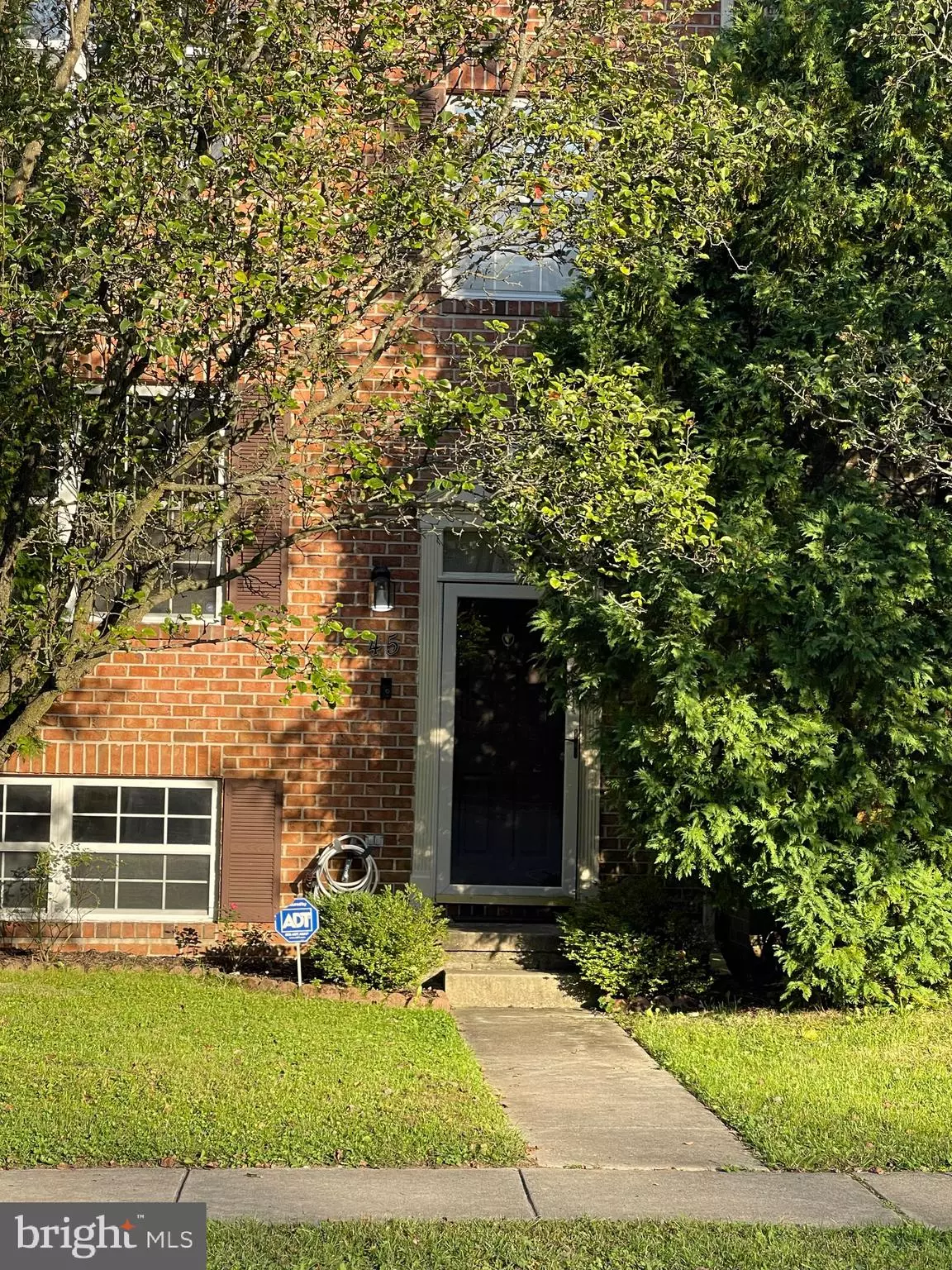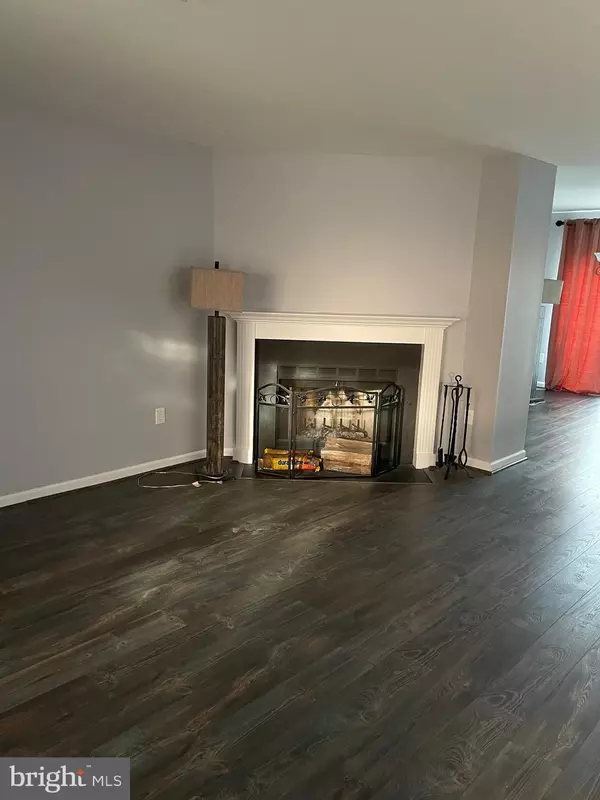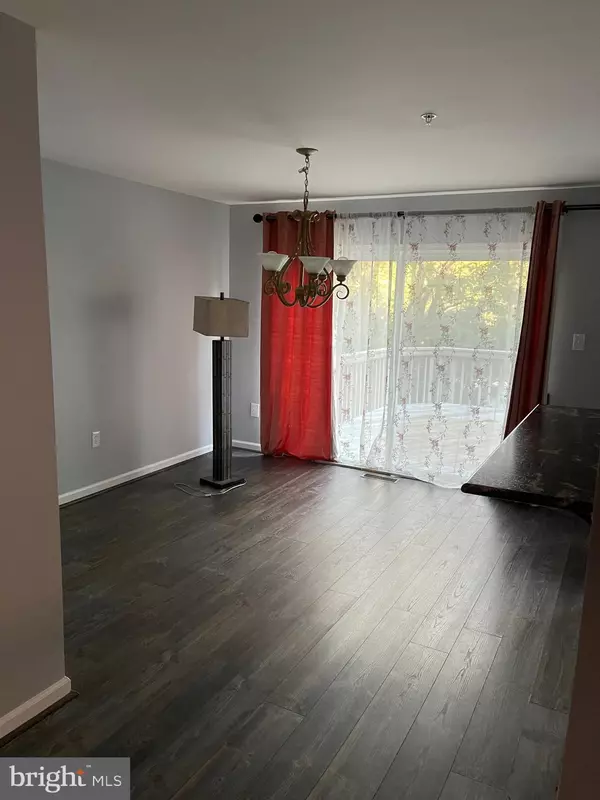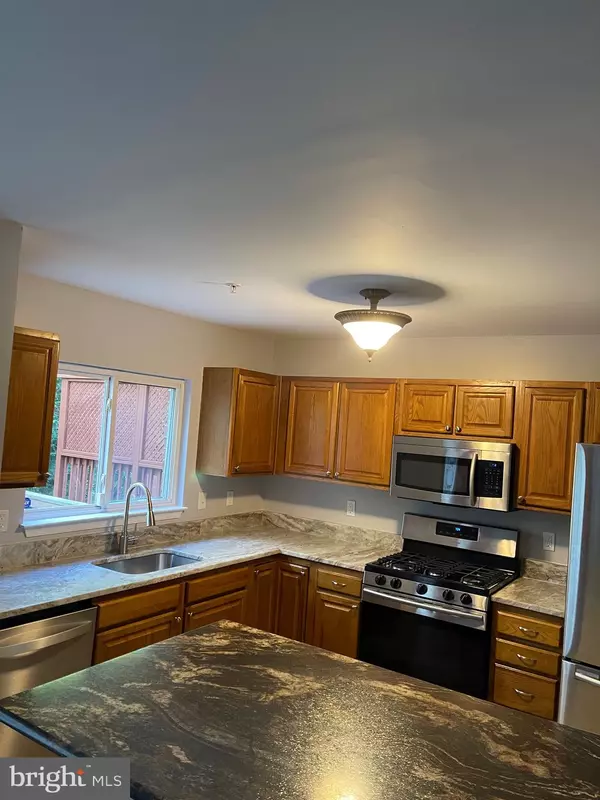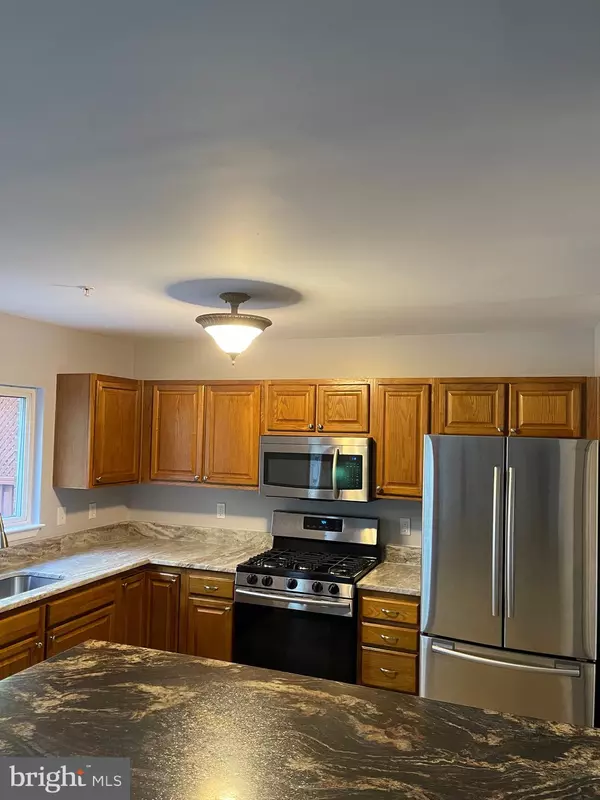4 Beds
4 Baths
1,815 SqFt
4 Beds
4 Baths
1,815 SqFt
Key Details
Property Type Townhouse
Sub Type Interior Row/Townhouse
Listing Status Active
Purchase Type For Sale
Square Footage 1,815 sqft
Price per Sqft $195
Subdivision Hines Estates
MLS Listing ID MDBC2109286
Style Traditional
Bedrooms 4
Full Baths 2
Half Baths 2
HOA Fees $140/ann
HOA Y/N Y
Abv Grd Liv Area 1,452
Originating Board BRIGHT
Year Built 1998
Annual Tax Amount $3,211
Tax Year 2024
Lot Size 2,047 Sqft
Acres 0.05
Property Description
Great news- FHLB Grants are now available!
FIRST-TIME HOMEBUYERS GRANT
Up to $12,500 assistance for closing cost or down payment for first-time buyers.
Minimum contribution of $1,000 from the borrower
Must occupy as primary residence for 5 years
Income limits apply
COMMUNITY PARTNERS GRANT
Up to $15,000 for current or retired law enforcement officers, educators, firefighters, healthcare workers, first responders, active-duty military members, veterans or their surviving spouses.
Minimum contribution of $1,000 from the borrower
No first-time homebuyer requirement
Income limits apply
Location
State MD
County Baltimore
Zoning RESIDENTIAL
Rooms
Basement Fully Finished
Interior
Interior Features Bathroom - Tub Shower, Bathroom - Walk-In Shower, Ceiling Fan(s), Dining Area, Kitchen - Island, Pantry
Hot Water Natural Gas
Heating Forced Air
Cooling Central A/C
Fireplaces Number 1
Inclusions Alarm system, refrigerator, dishwasher, stove, microwave,
Equipment Dishwasher, Cooktop, Dryer - Electric, Washer, Water Heater, Stainless Steel Appliances
Furnishings No
Fireplace Y
Appliance Dishwasher, Cooktop, Dryer - Electric, Washer, Water Heater, Stainless Steel Appliances
Heat Source Natural Gas
Laundry Basement
Exterior
Water Access N
Roof Type Unknown
Accessibility None
Garage N
Building
Story 2
Foundation Concrete Perimeter
Sewer Public Sewer
Water Public
Architectural Style Traditional
Level or Stories 2
Additional Building Above Grade, Below Grade
Structure Type Dry Wall
New Construction N
Schools
School District Baltimore County Public Schools
Others
Senior Community No
Tax ID 04112200017459
Ownership Fee Simple
SqFt Source Assessor
Acceptable Financing Cash, Conventional, FHA, VA
Listing Terms Cash, Conventional, FHA, VA
Financing Cash,Conventional,FHA,VA
Special Listing Condition Standard

"My job is to find and attract mastery-based agents to the office, protect the culture, and make sure everyone is happy! "

