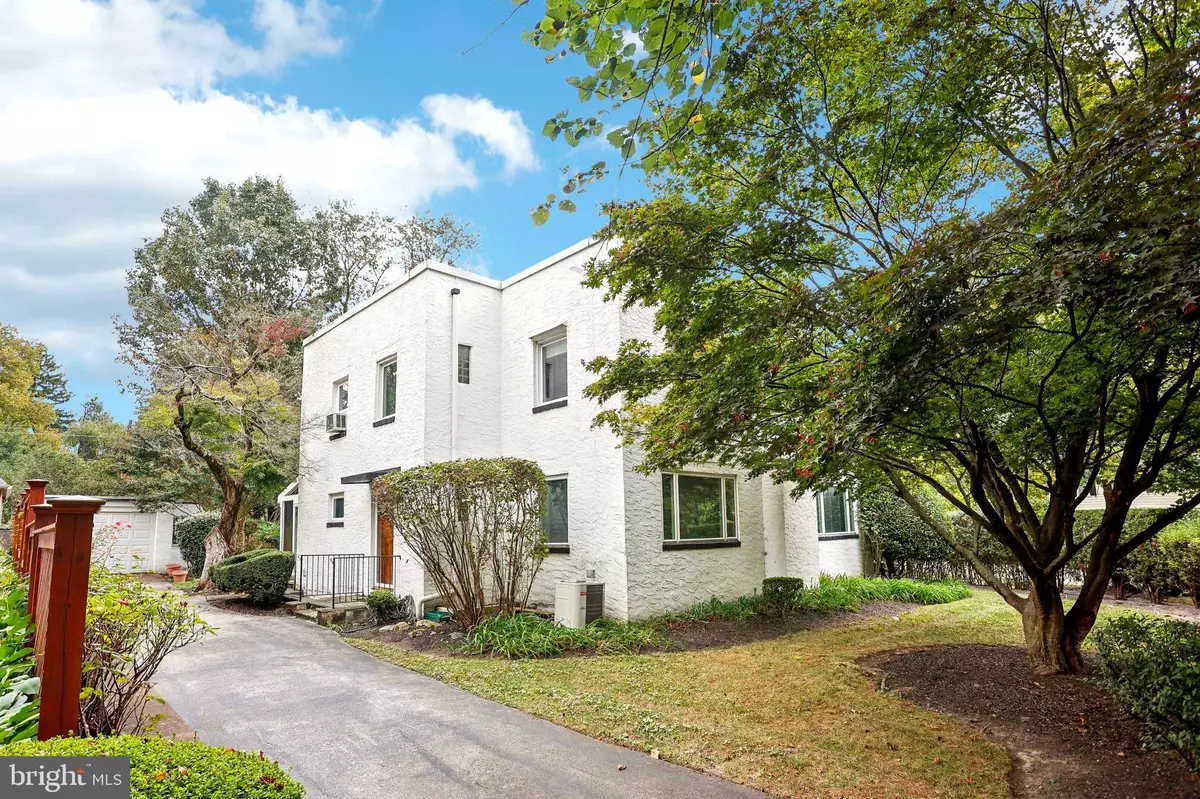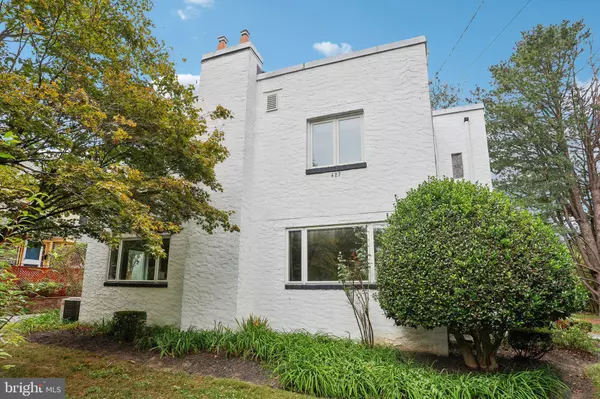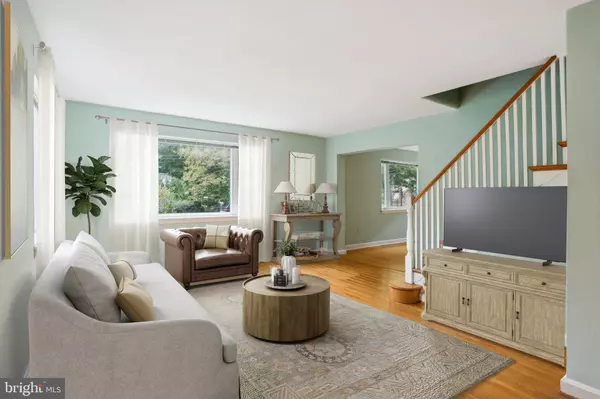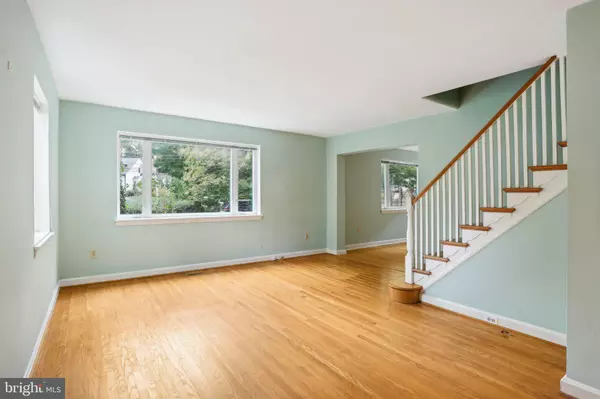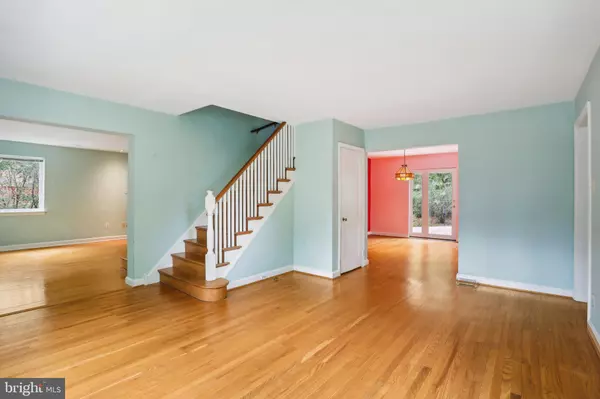5 Beds
4 Baths
2,552 SqFt
5 Beds
4 Baths
2,552 SqFt
Key Details
Property Type Single Family Home
Sub Type Detached
Listing Status Under Contract
Purchase Type For Sale
Square Footage 2,552 sqft
Price per Sqft $293
Subdivision Narberth
MLS Listing ID PAMC2113282
Style Mid-Century Modern
Bedrooms 5
Full Baths 3
Half Baths 1
HOA Y/N N
Abv Grd Liv Area 2,552
Originating Board BRIGHT
Year Built 1950
Annual Tax Amount $12,322
Tax Year 2024
Lot Size 0.256 Acres
Acres 0.26
Lot Dimensions 57.00 x 0.00
Property Description
Location
State PA
County Montgomery
Area Narberth Boro (10612)
Zoning RESDENTIAL
Rooms
Other Rooms Basement
Basement Outside Entrance, Unfinished, Windows, Full
Main Level Bedrooms 1
Interior
Interior Features Additional Stairway, Ceiling Fan(s), Entry Level Bedroom, Wood Floors
Hot Water Natural Gas
Heating Forced Air, Radiator
Cooling Central A/C
Flooring Hardwood, Tile/Brick
Inclusions Refrigerator, washer, dryer, shelving in basement
Furnishings No
Fireplace N
Heat Source Natural Gas
Laundry Main Floor
Exterior
Exterior Feature Deck(s), Enclosed
Parking Features Garage - Front Entry
Garage Spaces 5.0
Water Access N
Roof Type Flat
Street Surface Paved
Accessibility None
Porch Deck(s), Enclosed
Road Frontage Boro/Township
Total Parking Spaces 5
Garage Y
Building
Lot Description Cul-de-sac, Front Yard, Landscaping, Level, Rear Yard
Story 2
Foundation Block
Sewer Public Sewer
Water Public
Architectural Style Mid-Century Modern
Level or Stories 2
Additional Building Above Grade, Below Grade
Structure Type Dry Wall,Plaster Walls
New Construction N
Schools
Elementary Schools Merion
Middle Schools Bala Cynwyd
High Schools Lower Merion
School District Lower Merion
Others
Senior Community No
Tax ID 12-00-01591-008
Ownership Fee Simple
SqFt Source Assessor
Special Listing Condition Standard

"My job is to find and attract mastery-based agents to the office, protect the culture, and make sure everyone is happy! "

