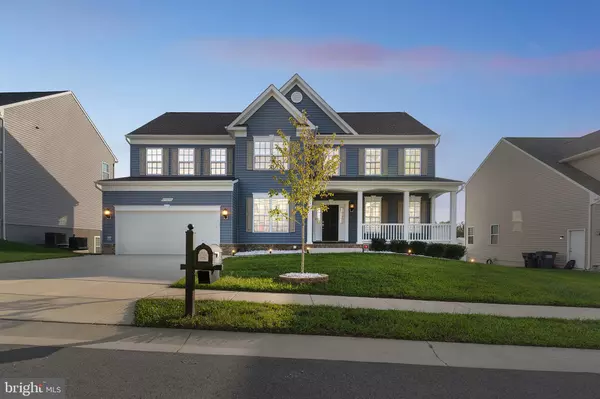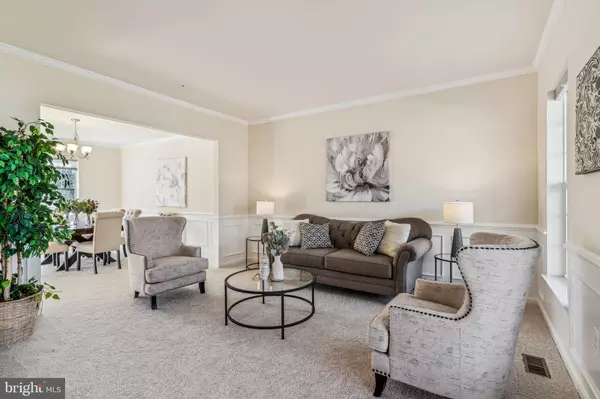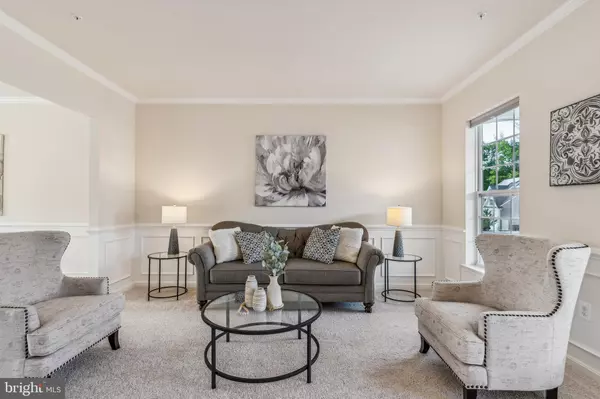6 Beds
4 Baths
4,873 SqFt
6 Beds
4 Baths
4,873 SqFt
Key Details
Property Type Single Family Home
Sub Type Detached
Listing Status Active
Purchase Type For Sale
Square Footage 4,873 sqft
Price per Sqft $147
Subdivision Elizabeth Hills
MLS Listing ID MDSM2020914
Style Colonial
Bedrooms 6
Full Baths 3
Half Baths 1
HOA Fees $460/ann
HOA Y/N Y
Abv Grd Liv Area 3,448
Originating Board BRIGHT
Year Built 2020
Annual Tax Amount $5,023
Tax Year 2024
Lot Size 7,500 Sqft
Acres 0.17
Property Description
As you enter, you'll be greeted by a grand foyer and a beautiful waterfall staircase. The main floor features spacious rooms with numerous upgrades, including a formal living and dining room, a cozy family room with a stunning shiplap wall, and a dedicated office with French doors. The gourmet kitchen is a chef's delight, boasting granite countertops, a tiled backsplash, an oversized island, double wall ovens, a cooktop, and sleek stainless-steel appliances. Enjoy meals in the lovely sunroom or step outside to your fully fenced backyard, complete with a firepit—perfect for gatherings!
Venture upstairs to find four generously sized bedrooms, including an oversized master suite featuring a 13-foot walk-in closet and a luxurious master bath with dual vanity sinks, a soaking tub, and a tiled walk-in shower. The convenience of a second-floor laundry room makes everyday living a breeze.
The finished lower level is a standout feature, ideal for an in-law or au pair suite, offering over 1,200 square feet of versatile space. It includes its own entrance, a living area with a kitchenette and bar, a bedroom, a den/office, and a full bath with double vanity. This area can easily be transformed into a game room, home theater, or ultimate guest suite—your options are limitless!
Additional highlights include a two-car garage with built-in shelving, two tankless water heaters for endless hot water, solar panels for energy efficiency, a whole-house sprinkler system, an alarm system, and an underground 500-gallon propane tank. This exquisite home, built less than five years ago, boasts many custom touches that enhance its charm.
Elizabeth Hills is known for its friendly community atmosphere, complete with sidewalks for biking and walking to nearby playgrounds. Don't miss out on this exceptional property—it's a must-see and won't last long! Schedule your showing today!
Location
State MD
County Saint Marys
Zoning RESIDENTIAL
Rooms
Basement Fully Finished
Interior
Interior Features 2nd Kitchen, Bathroom - Soaking Tub, Ceiling Fan(s), Carpet, Breakfast Area, Chair Railings, Crown Moldings, Dining Area, Family Room Off Kitchen, Floor Plan - Open, Formal/Separate Dining Room, Kitchen - Island, Pantry, Sprinkler System, Upgraded Countertops, Wainscotting, Walk-in Closet(s)
Hot Water Tankless
Heating Solar On Grid, Central
Cooling Central A/C
Flooring Carpet, Laminate Plank
Equipment Built-In Microwave, Cooktop, Dishwasher, Disposal, Dryer, Exhaust Fan, Icemaker, Oven - Double, Refrigerator, Washer, Water Heater - Tankless
Fireplace N
Window Features Energy Efficient
Appliance Built-In Microwave, Cooktop, Dishwasher, Disposal, Dryer, Exhaust Fan, Icemaker, Oven - Double, Refrigerator, Washer, Water Heater - Tankless
Heat Source Electric, Propane - Leased
Laundry Upper Floor
Exterior
Parking Features Garage - Front Entry, Garage Door Opener
Garage Spaces 2.0
Utilities Available Propane, Electric Available
Amenities Available Common Grounds, Picnic Area, Tot Lots/Playground
Water Access N
Roof Type Asphalt
Accessibility None
Attached Garage 2
Total Parking Spaces 2
Garage Y
Building
Story 3
Foundation Slab
Sewer Public Sewer
Water Public
Architectural Style Colonial
Level or Stories 3
Additional Building Above Grade, Below Grade
Structure Type Dry Wall
New Construction N
Schools
School District St. Mary'S County Public Schools
Others
Senior Community No
Tax ID 1908180129
Ownership Fee Simple
SqFt Source Assessor
Acceptable Financing FHA, Conventional, Cash, USDA, VA
Listing Terms FHA, Conventional, Cash, USDA, VA
Financing FHA,Conventional,Cash,USDA,VA
Special Listing Condition Standard

"My job is to find and attract mastery-based agents to the office, protect the culture, and make sure everyone is happy! "






