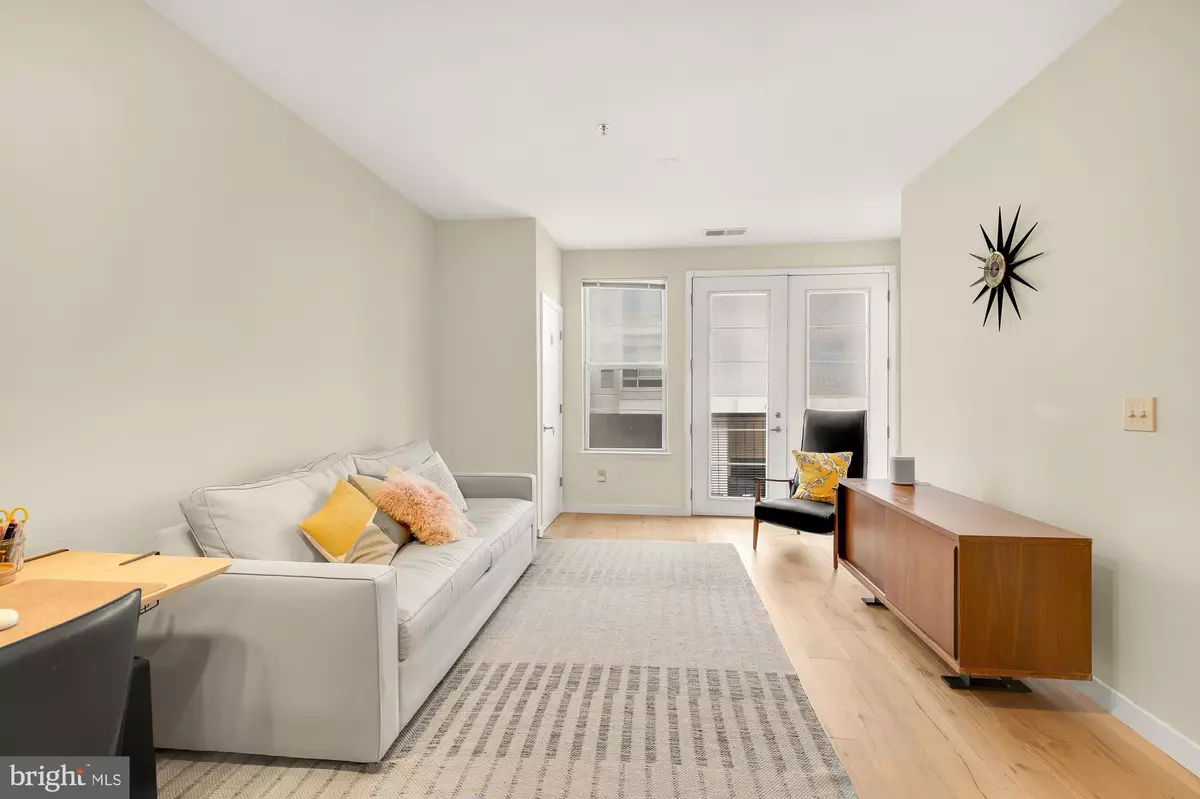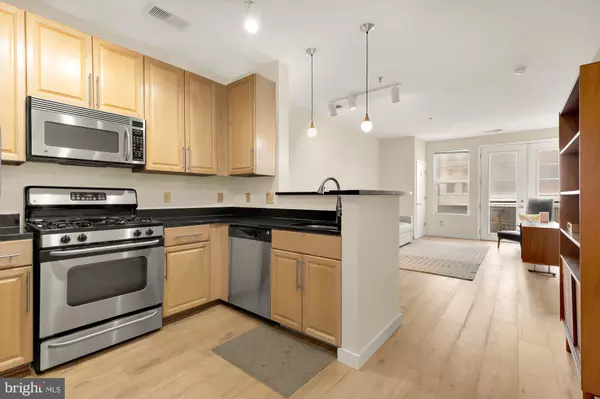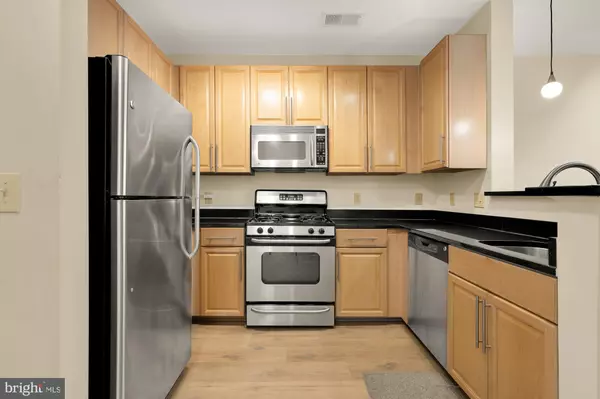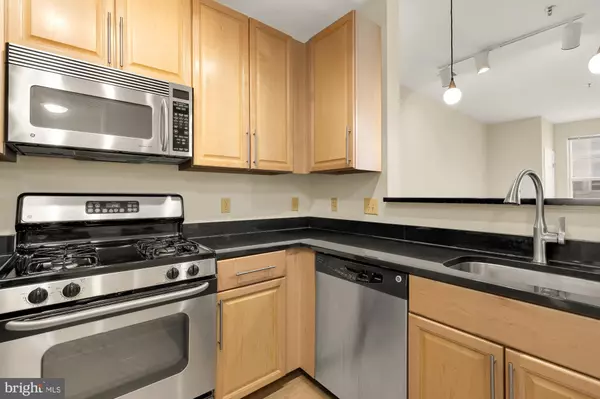1 Bed
1 Bath
764 SqFt
1 Bed
1 Bath
764 SqFt
Key Details
Property Type Condo
Sub Type Condo/Co-op
Listing Status Active
Purchase Type For Sale
Square Footage 764 sqft
Price per Sqft $418
Subdivision Silverton Codm
MLS Listing ID MDMC2149072
Style Contemporary
Bedrooms 1
Full Baths 1
Condo Fees $459/mo
HOA Y/N N
Abv Grd Liv Area 764
Originating Board BRIGHT
Year Built 2006
Annual Tax Amount $3,675
Tax Year 2024
Property Description
Location
State MD
County Montgomery
Zoning CBD2
Rooms
Other Rooms Living Room, Primary Bedroom, Kitchen
Main Level Bedrooms 1
Interior
Interior Features Combination Dining/Living, Breakfast Area, Primary Bath(s), Upgraded Countertops, Window Treatments, Floor Plan - Traditional
Hot Water Natural Gas
Heating Forced Air
Cooling Central A/C
Equipment Dishwasher, Disposal, Dryer, Microwave, Oven/Range - Gas, Refrigerator, Stove, Washer
Fireplace N
Window Features Insulated
Appliance Dishwasher, Disposal, Dryer, Microwave, Oven/Range - Gas, Refrigerator, Stove, Washer
Heat Source Natural Gas
Exterior
Exterior Feature Balcony
Parking Features Garage - Side Entry
Garage Spaces 1.0
Parking On Site 1
Amenities Available Common Grounds, Exercise Room, Elevator, Fitness Center, Party Room, Pool - Outdoor, Security
Water Access N
View City, Other
Accessibility 36\"+ wide Halls, Elevator, Level Entry - Main, Other
Porch Balcony
Attached Garage 1
Total Parking Spaces 1
Garage Y
Building
Story 1
Unit Features Garden 1 - 4 Floors
Sewer Public Sewer
Water Public
Architectural Style Contemporary
Level or Stories 1
Additional Building Above Grade, Below Grade
Structure Type Dry Wall
New Construction N
Schools
School District Montgomery County Public Schools
Others
Pets Allowed Y
HOA Fee Include Ext Bldg Maint,Lawn Care Front,Lawn Care Rear,Lawn Care Side,Lawn Maintenance,Management,Insurance,Pool(s),Sewer,Snow Removal,Trash,Water,Parking Fee
Senior Community No
Tax ID 161303538873
Ownership Condominium
Security Features Desk in Lobby,Main Entrance Lock,Security Gate,Smoke Detector
Special Listing Condition Standard
Pets Allowed Dogs OK, Cats OK, Case by Case Basis

"My job is to find and attract mastery-based agents to the office, protect the culture, and make sure everyone is happy! "






