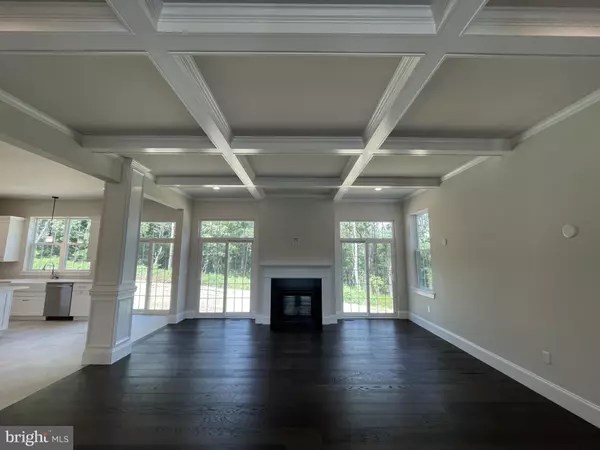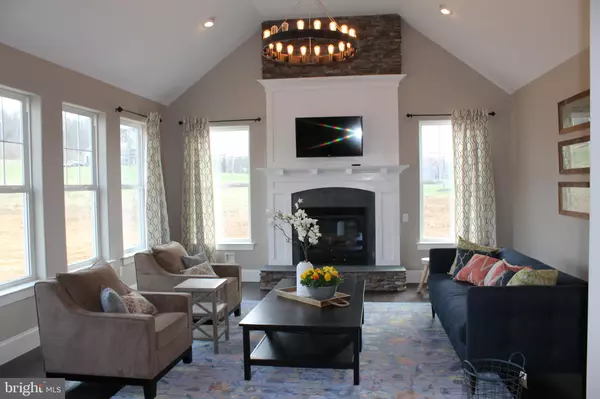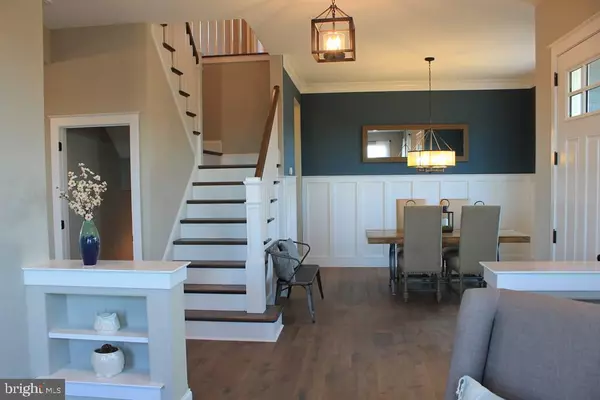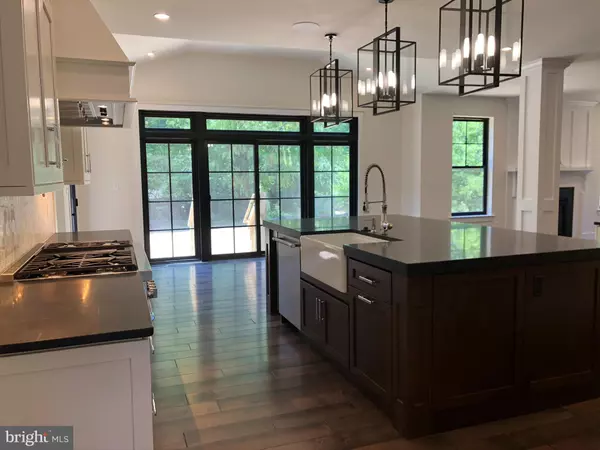4 Beds
3 Baths
3,679 SqFt
4 Beds
3 Baths
3,679 SqFt
Key Details
Property Type Single Family Home
Sub Type Detached
Listing Status Active
Purchase Type For Sale
Square Footage 3,679 sqft
Price per Sqft $399
Subdivision None Available
MLS Listing ID PAMC2110582
Style Other
Bedrooms 4
Full Baths 2
Half Baths 1
HOA Y/N N
Abv Grd Liv Area 3,679
Originating Board BRIGHT
Annual Tax Amount $5,267
Tax Year 2023
Lot Size 1.232 Acres
Acres 1.23
Lot Dimensions 0.00 x 0.00
Property Description
Note: Pricing is subject to change based on home and options chosen by the buyer. Options to be negotiated directly with the builder depending on your preferences, and the photos are renderings from other projects to show you what is possible. This is an unbeatable opportunity to attain affordable luxury new construction in one of the most sought-after locations in the area. Plus, enjoy easy access to major routes, public transit, and the hundreds of shopping, dining, and entertainment options between the Main Line and King of Prussia. Let's start building your dream home today!
Location
State PA
County Montgomery
Area Lower Merion Twp (10640)
Zoning R1
Rooms
Other Rooms Primary Bedroom
Basement Full, Fully Finished
Interior
Interior Features Attic, Bathroom - Jetted Tub, Bathroom - Soaking Tub, Bathroom - Stall Shower, Bathroom - Tub Shower, Bathroom - Walk-In Shower, Breakfast Area, Built-Ins, Crown Moldings, Dining Area, Entry Level Bedroom, Floor Plan - Open, Kitchen - Eat-In, Kitchen - Gourmet, Pantry, Recessed Lighting, Upgraded Countertops, Wainscotting, Walk-in Closet(s), Wood Floors
Hot Water Natural Gas
Heating Forced Air
Cooling Central A/C
Fireplaces Number 1
Fireplace Y
Window Features Casement,Double Hung,Triple Pane
Heat Source Natural Gas
Exterior
Parking Features Garage - Side Entry, Garage - Front Entry
Garage Spaces 2.0
Utilities Available Natural Gas Available, Electric Available, Under Ground
Water Access N
Accessibility None
Road Frontage Private
Attached Garage 2
Total Parking Spaces 2
Garage Y
Building
Story 2
Foundation Block
Sewer Public Sewer
Water Public
Architectural Style Other
Level or Stories 2
Additional Building Above Grade, Below Grade
New Construction Y
Schools
High Schools Harriton Senior
School District Lower Merion
Others
Senior Community No
Tax ID 40-00-39356-537
Ownership Fee Simple
SqFt Source Assessor
Special Listing Condition Standard

"My job is to find and attract mastery-based agents to the office, protect the culture, and make sure everyone is happy! "






