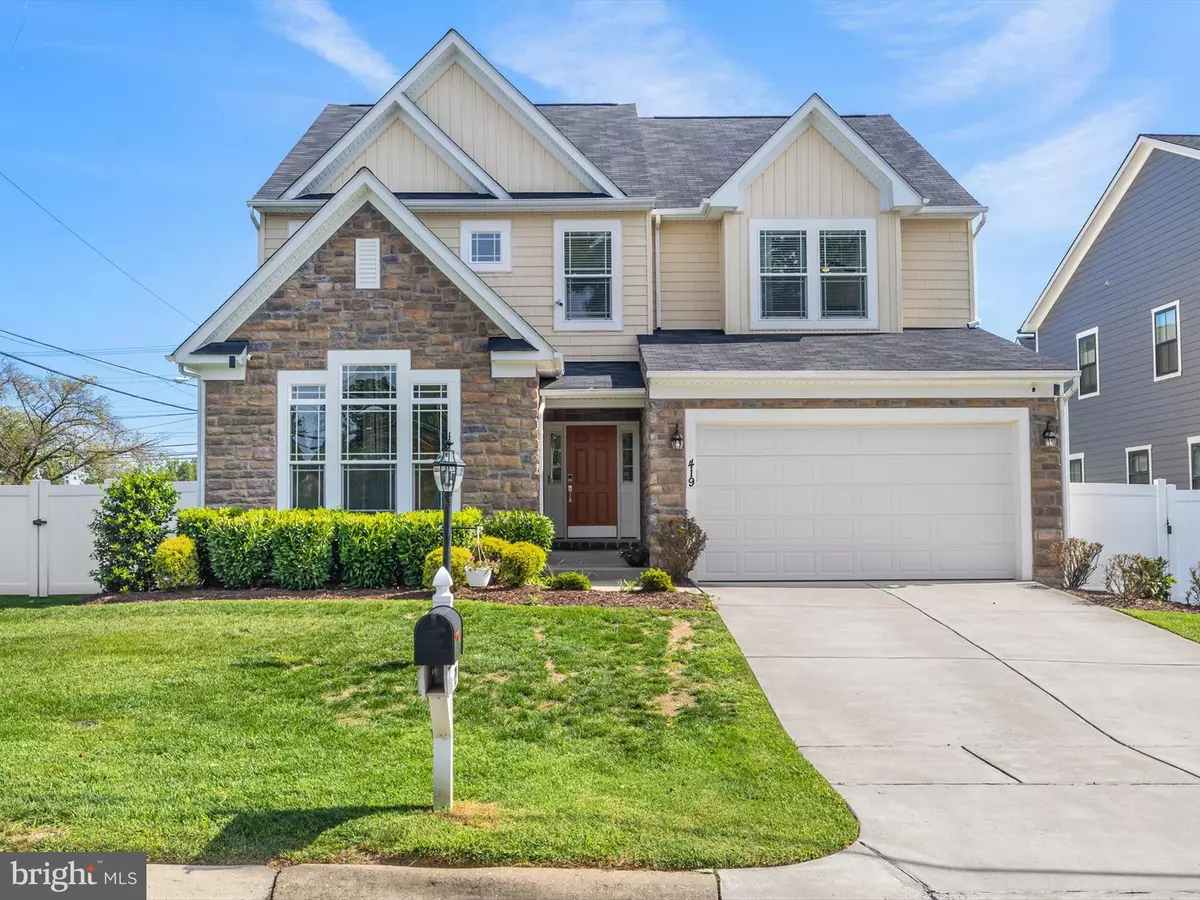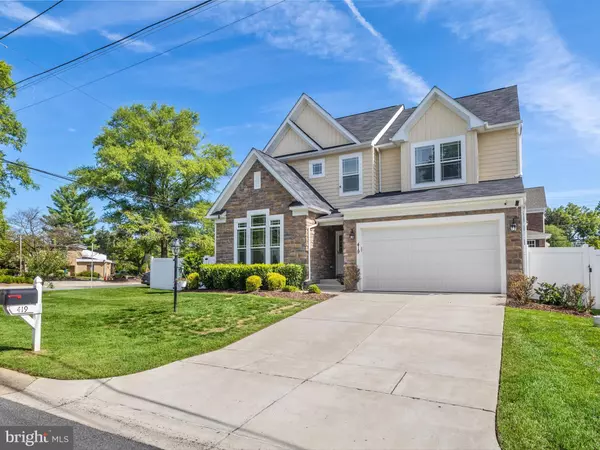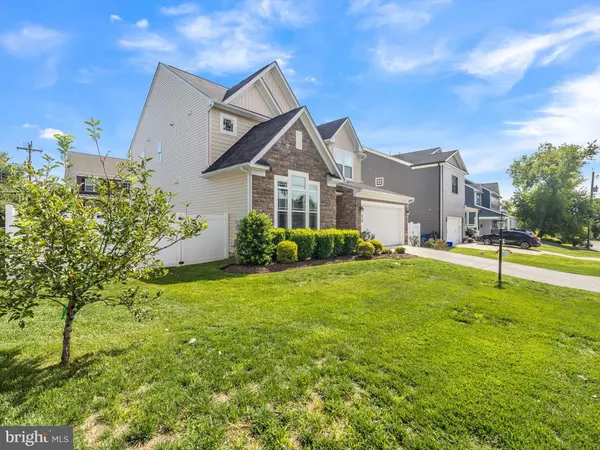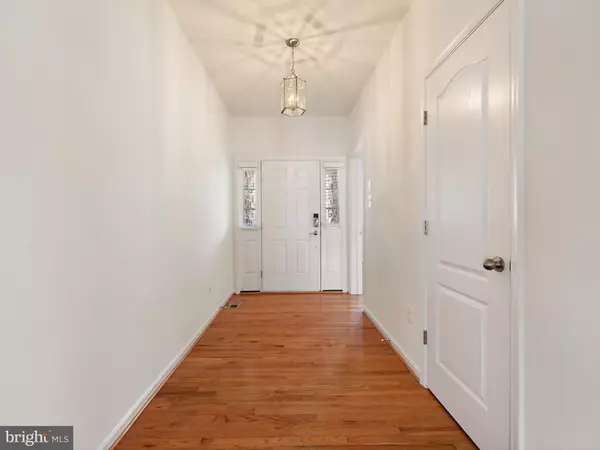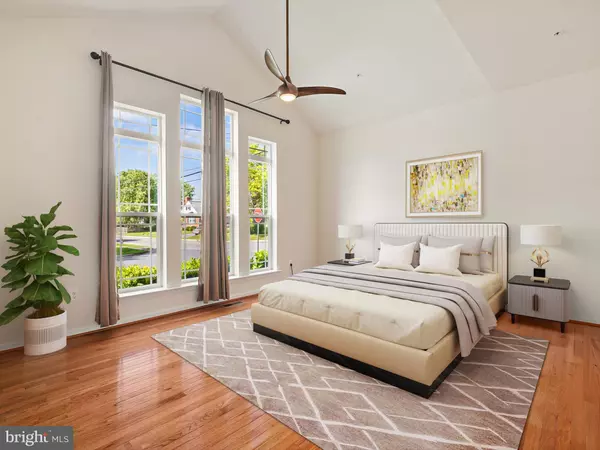6 Beds
6 Baths
4,188 SqFt
6 Beds
6 Baths
4,188 SqFt
Key Details
Property Type Single Family Home
Sub Type Detached
Listing Status Active
Purchase Type For Sale
Square Footage 4,188 sqft
Price per Sqft $274
Subdivision Silver Spring
MLS Listing ID MDMC2147644
Style Colonial
Bedrooms 6
Full Baths 5
Half Baths 1
HOA Y/N N
Abv Grd Liv Area 3,138
Originating Board BRIGHT
Year Built 2018
Annual Tax Amount $10,752
Tax Year 2024
Lot Size 6,798 Sqft
Acres 0.16
Property Description
Location
State MD
County Montgomery
Zoning R60
Rooms
Basement Daylight, Full
Main Level Bedrooms 1
Interior
Interior Features Bathroom - Soaking Tub, Ceiling Fan(s), Entry Level Bedroom, Floor Plan - Open, Walk-in Closet(s)
Hot Water Natural Gas
Heating Forced Air
Cooling Central A/C
Fireplaces Number 1
Fireplace Y
Heat Source Natural Gas
Exterior
Parking Features Garage - Front Entry
Garage Spaces 2.0
Water Access N
Accessibility Level Entry - Main
Attached Garage 2
Total Parking Spaces 2
Garage Y
Building
Story 3
Foundation Brick/Mortar
Sewer Public Sewer
Water Public
Architectural Style Colonial
Level or Stories 3
Additional Building Above Grade, Below Grade
New Construction N
Schools
School District Montgomery County Public Schools
Others
Pets Allowed Y
Senior Community No
Tax ID 161303743647
Ownership Fee Simple
SqFt Source Assessor
Special Listing Condition Standard
Pets Allowed No Pet Restrictions

"My job is to find and attract mastery-based agents to the office, protect the culture, and make sure everyone is happy! "

