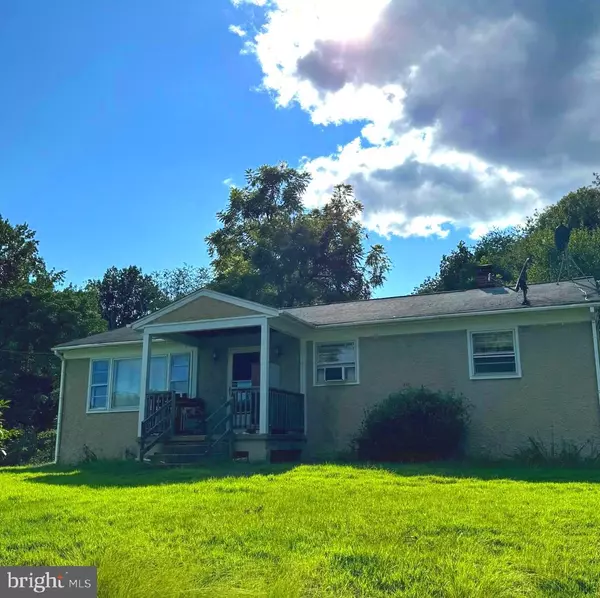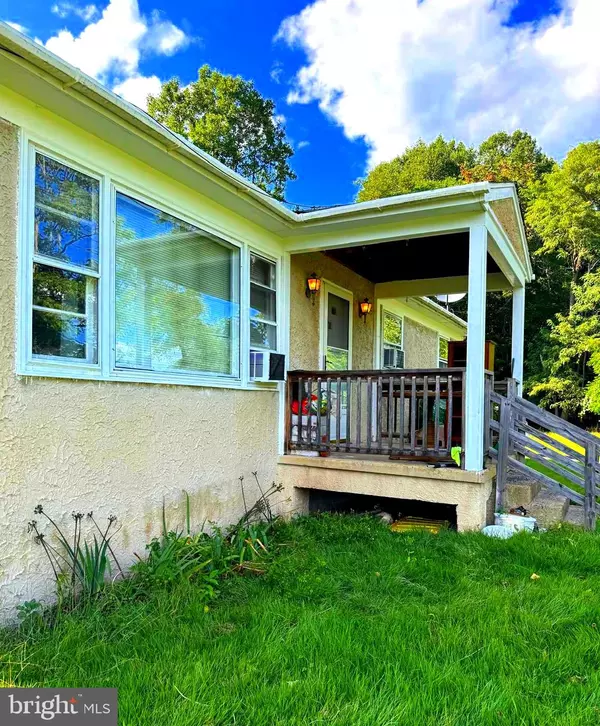
3 Beds
1 Bath
1,056 SqFt
3 Beds
1 Bath
1,056 SqFt
Key Details
Property Type Single Family Home
Sub Type Detached
Listing Status Active
Purchase Type For Sale
Square Footage 1,056 sqft
Price per Sqft $426
Subdivision None Available
MLS Listing ID VARP2001680
Style Bungalow
Bedrooms 3
Full Baths 1
HOA Y/N N
Abv Grd Liv Area 1,056
Originating Board BRIGHT
Year Built 1960
Annual Tax Amount $2,257
Tax Year 2022
Lot Size 33.000 Acres
Acres 33.0
Property Description
This Property counts with a BRAND NEW: Well, Water Filtration System, Water Heater, Electrical Box, oven and it has an UPGRADED: Boiler, oven and repaired walls and painted interior.
Seize the opportunity to own a stunning property with endless possibilities. Immerse yourself in nature's beauty, enjoy spacious living, and envision a home crafted exactly to your desires. Book a viewing today and let your creativity soar!
Location
State VA
County Rappahannock
Zoning 5
Rooms
Basement Connecting Stairway, Unfinished
Main Level Bedrooms 3
Interior
Interior Features Combination Kitchen/Dining, Floor Plan - Traditional
Hot Water Electric
Heating Forced Air
Cooling Window Unit(s)
Fireplace N
Heat Source Oil
Exterior
Water Access N
Accessibility Other
Garage N
Building
Story 2
Foundation Other
Sewer On Site Septic
Water Well
Architectural Style Bungalow
Level or Stories 2
Additional Building Above Grade, Below Grade
New Construction N
Schools
School District Rappahannock County Public Schools
Others
Pets Allowed Y
Senior Community No
Tax ID 23 5A
Ownership Fee Simple
SqFt Source Assessor
Acceptable Financing Cash, Conventional
Listing Terms Cash, Conventional
Financing Cash,Conventional
Special Listing Condition Standard
Pets Allowed No Pet Restrictions


"My job is to find and attract mastery-based agents to the office, protect the culture, and make sure everyone is happy! "






