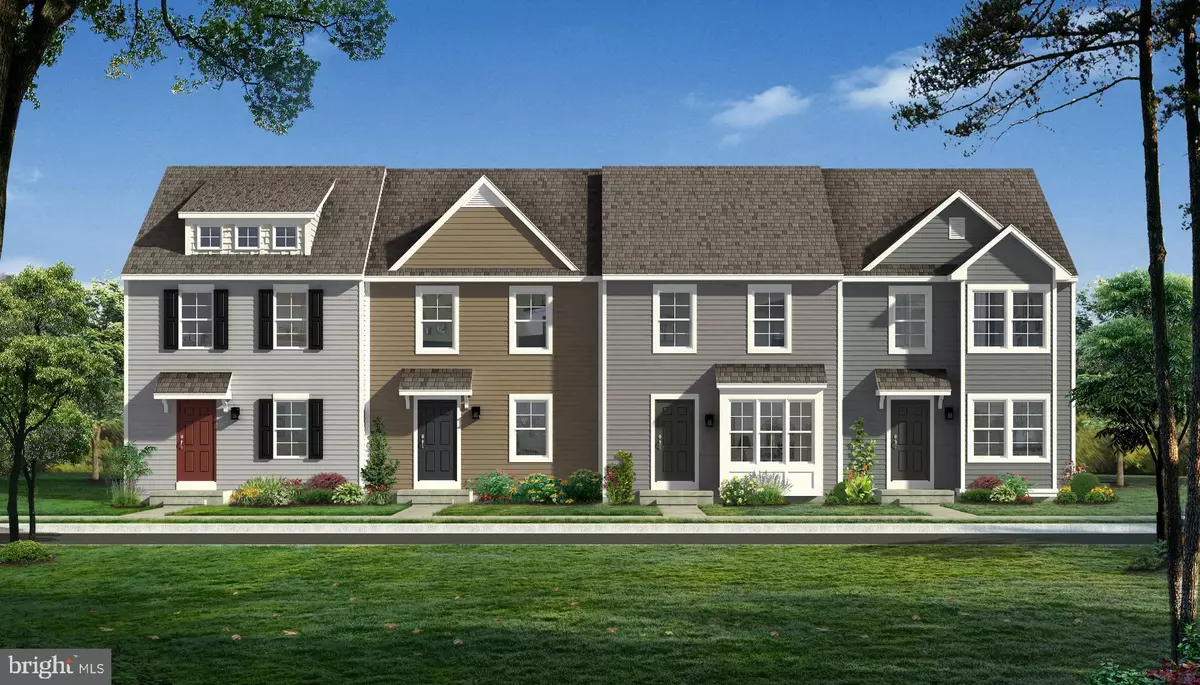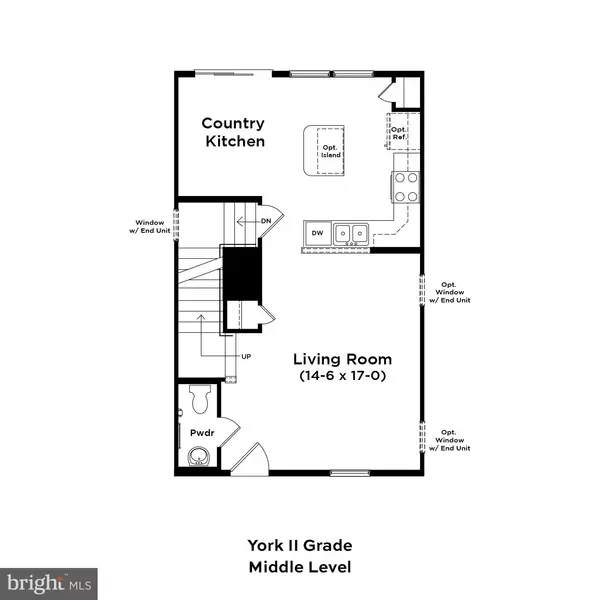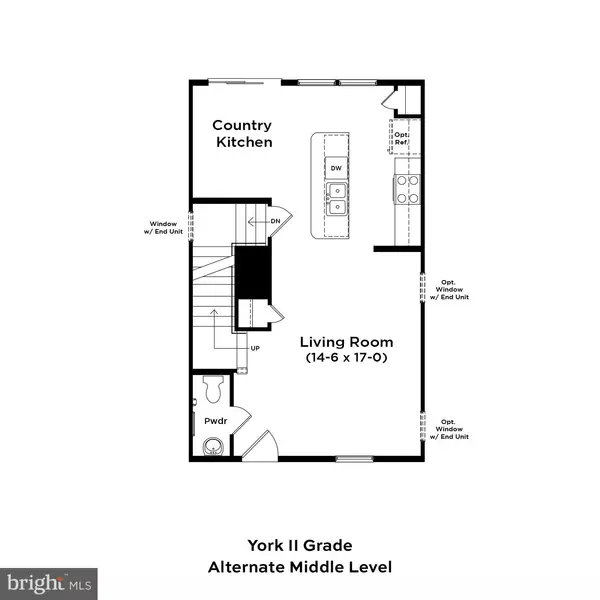3 Beds
4 Baths
1,558 SqFt
3 Beds
4 Baths
1,558 SqFt
Key Details
Property Type Townhouse
Sub Type End of Row/Townhouse
Listing Status Active
Purchase Type For Sale
Square Footage 1,558 sqft
Price per Sqft $179
Subdivision Whispering Pines
MLS Listing ID WVBE2032324
Style Traditional
Bedrooms 3
Full Baths 3
Half Baths 1
HOA Fees $50/mo
HOA Y/N Y
Abv Grd Liv Area 1,253
Originating Board BRIGHT
Year Built 2024
Tax Year 2024
Lot Size 2,000 Sqft
Acres 0.05
Property Description
This End-Unit 3 level town offers great opportunities! An open floor plan with a finished walkout basement, including a full bathroom and additional storage! This amazing home comes with 3 bedrooms and 3.5 bathrooms. Traditional style townhome where you enter on the main level, and has a 4 car driveway! Great location between Inwood and Charles Town! SS appliances, LVP and more. Best buy in the county! Quiet country living and still close to so much! Whispering Pines community features the special blend of small town charm and accessibility to everyday conveniences. Choose between the areas premier shopping and dining only 11 minutes away or go local at popular Orr's Farmers Market. Located along the gateway to the Shenandoah Valley Region minutes from I-81 this community also offers a short 20 minute commute to Winchester, VA. Within minutes to I-81, three miles from Inwood, ten miles to Golf Course and seventeen miles to Loudoun County. *Photos may not be of actual home. Photos may be of similar home/floorplan if home is under construction or if this is a base price listing.
Location
State WV
County Berkeley
Zoning RESIDENTIAL
Rooms
Basement Walkout Level, Partially Finished
Interior
Interior Features Dining Area, Family Room Off Kitchen, Kitchen - Eat-In, Pantry, Recessed Lighting, Walk-in Closet(s), Combination Kitchen/Dining, Kitchen - Island, Combination Kitchen/Living, Floor Plan - Open, Kitchen - Country
Hot Water Electric
Heating Programmable Thermostat
Cooling Central A/C, Programmable Thermostat
Equipment Disposal, Dishwasher, Refrigerator, Stainless Steel Appliances, Microwave, Oven/Range - Electric
Fireplace N
Appliance Disposal, Dishwasher, Refrigerator, Stainless Steel Appliances, Microwave, Oven/Range - Electric
Heat Source Electric
Exterior
Amenities Available Common Grounds
Water Access N
Roof Type Architectural Shingle
Accessibility None
Garage N
Building
Story 3
Foundation Slab
Sewer Public Sewer
Water Public
Architectural Style Traditional
Level or Stories 3
Additional Building Above Grade, Below Grade
New Construction Y
Schools
Elementary Schools Bunker Hill
Middle Schools Musselman
High Schools Musselman
School District Berkeley County Schools
Others
Senior Community No
Tax ID NO TAX RECORD
Ownership Fee Simple
SqFt Source Estimated
Special Listing Condition Standard

"My job is to find and attract mastery-based agents to the office, protect the culture, and make sure everyone is happy! "






