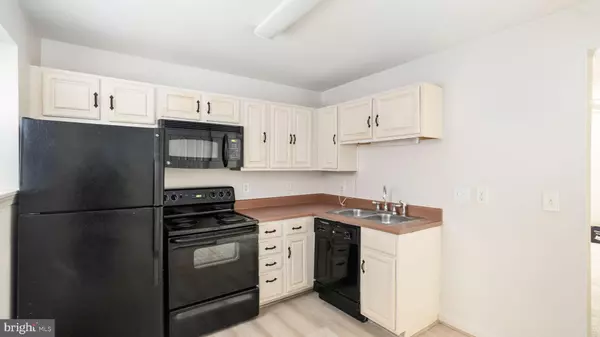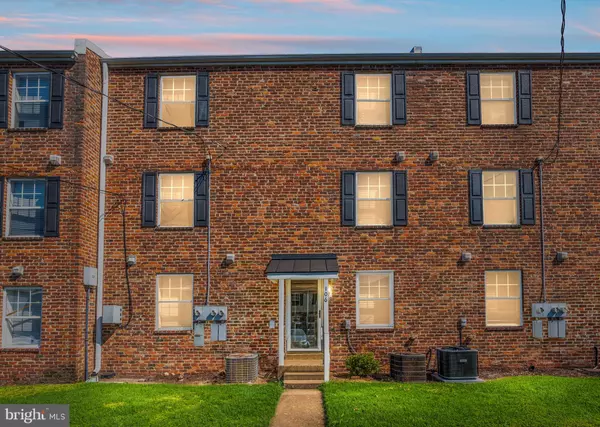2 Beds
1 Bath
822 SqFt
2 Beds
1 Bath
822 SqFt
Key Details
Property Type Condo
Sub Type Condo/Co-op
Listing Status Active
Purchase Type For Sale
Square Footage 822 sqft
Price per Sqft $139
Subdivision None Available
MLS Listing ID VARC2000536
Style Other
Bedrooms 2
Full Baths 1
Condo Fees $162/mo
HOA Y/N N
Abv Grd Liv Area 822
Originating Board BRIGHT
Year Built 1975
Annual Tax Amount $732
Tax Year 2023
Property Description
Location
State VA
County Richmond City
Zoning 53
Rooms
Other Rooms Living Room, Bedroom 2, Kitchen, Bedroom 1, Bathroom 1
Main Level Bedrooms 2
Interior
Interior Features Carpet, Ceiling Fan(s), Entry Level Bedroom, Family Room Off Kitchen, Kitchen - Eat-In, Pantry
Hot Water Electric
Heating Heat Pump(s)
Cooling Central A/C, Heat Pump(s)
Flooring Carpet, Laminate Plank
Inclusions Refrigerator, Stackable W/D
Equipment Built-In Microwave, Dishwasher, Washer/Dryer Stacked, Water Heater
Furnishings No
Fireplace N
Appliance Built-In Microwave, Dishwasher, Washer/Dryer Stacked, Water Heater
Heat Source Electric
Laundry Washer In Unit, Dryer In Unit
Exterior
Garage Spaces 1.0
Parking On Site 1
Amenities Available Common Grounds, Tot Lots/Playground, Dog Park
Water Access N
Roof Type Composite
Accessibility Other Bath Mod
Total Parking Spaces 1
Garage N
Building
Story 1
Unit Features Garden 1 - 4 Floors
Sewer Public Sewer
Water Public
Architectural Style Other
Level or Stories 1
Additional Building Above Grade, Below Grade
Structure Type Dry Wall
New Construction N
Schools
Elementary Schools Chimborazo
Middle Schools Martin Luther King Jr.
High Schools Armstrong
School District Richmond City Public Schools
Others
Pets Allowed Y
HOA Fee Include Common Area Maintenance,Ext Bldg Maint,Management,Road Maintenance
Senior Community No
Tax ID E0001763178
Ownership Condominium
Acceptable Financing Cash, VA, Private, Other
Listing Terms Cash, VA, Private, Other
Financing Cash,VA,Private,Other
Special Listing Condition Standard
Pets Allowed Case by Case Basis

"My job is to find and attract mastery-based agents to the office, protect the culture, and make sure everyone is happy! "






