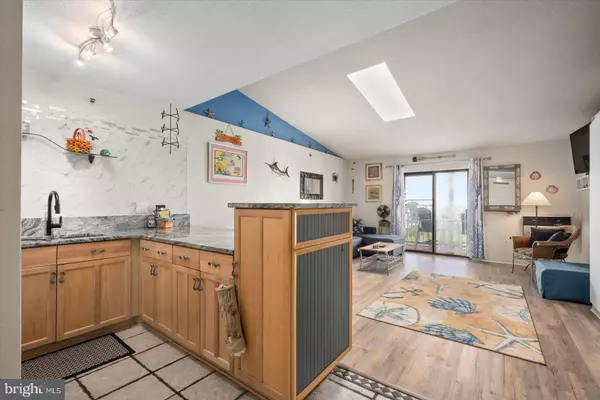1 Bath
496 SqFt
1 Bath
496 SqFt
Key Details
Property Type Condo
Sub Type Condo/Co-op
Listing Status Active
Purchase Type For Sale
Square Footage 496 sqft
Price per Sqft $584
Subdivision None Available
MLS Listing ID MDWO2022576
Style Unit/Flat
Full Baths 1
Condo Fees $600/qua
HOA Y/N N
Abv Grd Liv Area 496
Originating Board BRIGHT
Year Built 1986
Annual Tax Amount $1,756
Tax Year 2024
Property Description
Location
State MD
County Worcester
Area Bayside Interior (83)
Zoning C-1
Interior
Interior Features Efficiency, Skylight(s)
Hot Water Electric
Heating Wall Unit
Cooling Wall Unit
Flooring Luxury Vinyl Plank
Equipment Refrigerator, Oven/Range - Electric, Dishwasher, Range Hood, Washer/Dryer Stacked
Furnishings Yes
Fireplace N
Appliance Refrigerator, Oven/Range - Electric, Dishwasher, Range Hood, Washer/Dryer Stacked
Heat Source Electric
Exterior
Exterior Feature Balcony
Garage Spaces 2.0
Utilities Available Electric Available, Cable TV Available
Amenities Available Elevator
Water Access N
View Canal, Water
Roof Type Asphalt
Accessibility None
Porch Balcony
Total Parking Spaces 2
Garage N
Building
Story 1
Unit Features Garden 1 - 4 Floors
Foundation Pilings
Sewer Public Sewer
Water Public
Architectural Style Unit/Flat
Level or Stories 1
Additional Building Above Grade, Below Grade
New Construction N
Schools
Elementary Schools Ocean City
Middle Schools Stephen Decatur
High Schools Stephen Decatur
School District Worcester County Public Schools
Others
Pets Allowed Y
HOA Fee Include Common Area Maintenance,Insurance,Management,Snow Removal,Trash,Ext Bldg Maint
Senior Community No
Tax ID 2410306078
Ownership Condominium
Acceptable Financing Cash, Conventional
Listing Terms Cash, Conventional
Financing Cash,Conventional
Special Listing Condition Standard
Pets Allowed No Pet Restrictions

"My job is to find and attract mastery-based agents to the office, protect the culture, and make sure everyone is happy! "






