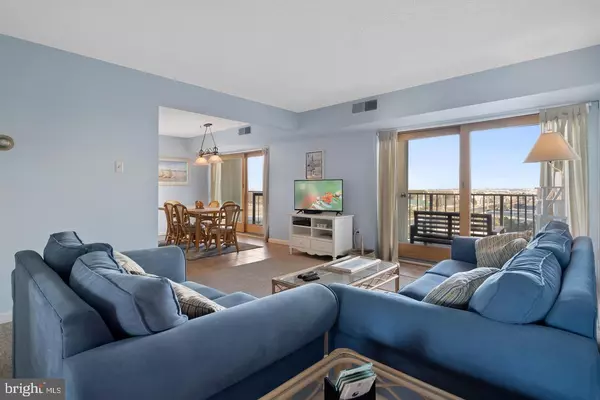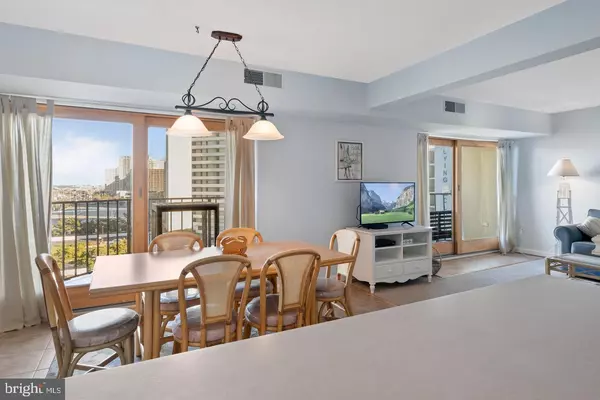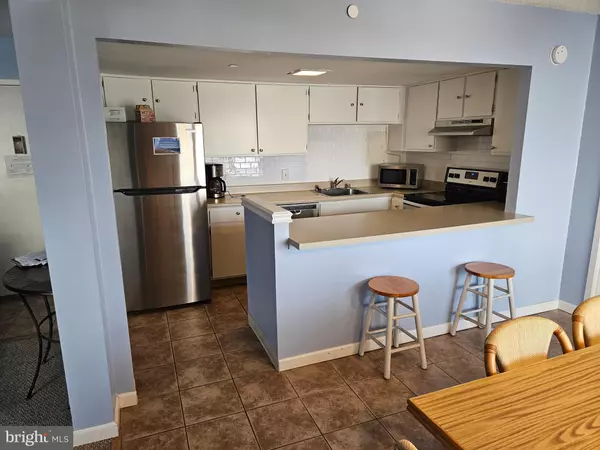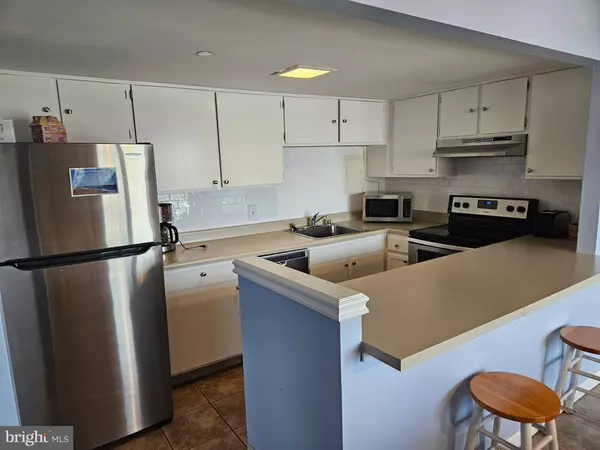2 Beds
2 Baths
1,078 SqFt
2 Beds
2 Baths
1,078 SqFt
Key Details
Property Type Condo
Sub Type Condo/Co-op
Listing Status Active
Purchase Type For Sale
Square Footage 1,078 sqft
Price per Sqft $462
Subdivision None Available
MLS Listing ID MDWO2022414
Style Coastal
Bedrooms 2
Full Baths 2
Condo Fees $1,726/qua
HOA Y/N N
Abv Grd Liv Area 1,078
Originating Board BRIGHT
Year Built 1974
Annual Tax Amount $4,375
Tax Year 2024
Lot Dimensions 200 x 400
Property Description
Location
State MD
County Worcester
Area Oceanfront Indirect View (81)
Zoning R-3
Rooms
Main Level Bedrooms 2
Interior
Interior Features Carpet, Floor Plan - Open, Sprinkler System, Upgraded Countertops
Hot Water Electric
Heating Central
Cooling Central A/C
Flooring Carpet, Ceramic Tile, Engineered Wood
Inclusions Sold Furnished
Equipment Dishwasher, Disposal, Exhaust Fan, Microwave, Oven/Range - Electric, Refrigerator, Stainless Steel Appliances, Water Heater
Furnishings Yes
Fireplace N
Window Features Sliding
Appliance Dishwasher, Disposal, Exhaust Fan, Microwave, Oven/Range - Electric, Refrigerator, Stainless Steel Appliances, Water Heater
Heat Source Electric
Exterior
Exterior Feature Balcony
Garage Spaces 164.0
Utilities Available Electric Available, Water Available, Sewer Available
Amenities Available Beach, Cable, Elevator, Fitness Center, Laundry Facilities, Party Room, Pool - Outdoor, Storage Bin
Waterfront Description Sandy Beach
Water Access Y
Water Access Desc Fishing Allowed,Public Beach,Swimming Allowed
View Bay, City, Ocean, Panoramic, Street, Water
Roof Type Asphalt
Accessibility Level Entry - Main, No Stairs
Porch Balcony
Total Parking Spaces 164
Garage N
Building
Lot Description Corner, Landscaping, Level, Private
Story 1
Unit Features Hi-Rise 9+ Floors
Sewer Public Sewer
Water Public
Architectural Style Coastal
Level or Stories 1
Additional Building Above Grade, Below Grade
Structure Type Dry Wall,Masonry
New Construction N
Schools
School District Worcester County Public Schools
Others
Pets Allowed Y
HOA Fee Include Cable TV,Common Area Maintenance,Ext Bldg Maint,Insurance,Management,Pool(s),Reserve Funds,Trash
Senior Community No
Tax ID 2410114659
Ownership Condominium
Security Features Fire Detection System,Smoke Detector,Sprinkler System - Indoor,Surveillance Sys
Acceptable Financing Cash, Conventional
Listing Terms Cash, Conventional
Financing Cash,Conventional
Special Listing Condition Standard
Pets Allowed No Pet Restrictions

"My job is to find and attract mastery-based agents to the office, protect the culture, and make sure everyone is happy! "






