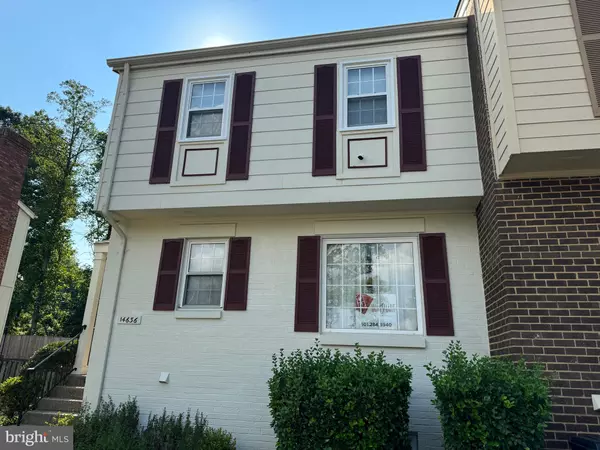4 Beds
4 Baths
1,321 SqFt
4 Beds
4 Baths
1,321 SqFt
Key Details
Property Type Townhouse
Sub Type End of Row/Townhouse
Listing Status Active
Purchase Type For Sale
Square Footage 1,321 sqft
Price per Sqft $333
Subdivision Georgian Colonies
MLS Listing ID MDMC2139142
Style Traditional
Bedrooms 4
Full Baths 3
Half Baths 1
HOA Fees $334/mo
HOA Y/N Y
Abv Grd Liv Area 1,321
Originating Board BRIGHT
Year Built 1976
Annual Tax Amount $3,512
Tax Year 2024
Property Description
sufficient room to store your extra treasures also. The main level has sliding glass doors that open to a small deck that leads to an enclosed yard for your tanning, gardening or patio pleasures. The windows throughout the house were replaced a few years ago. The owner is providing the buyers with a Home Warranty. A small tree near the house must be maintained by the new owner. The tree is very low maintenance. Three parking spaces are available to the residents. Public transportation is nearby. Amenities include a pool, a tennis court, and a club house. Please check Showing time for Alarm Code.
Location
State MD
County Montgomery
Zoning RE2
Rooms
Basement Connecting Stairway
Interior
Hot Water Electric
Heating Central
Cooling Central A/C
Flooring Hardwood, Carpet, Ceramic Tile
Fireplaces Number 2
Fireplace Y
Heat Source Electric
Exterior
Garage Spaces 1.0
Utilities Available Electric Available
Amenities Available Pool - Outdoor, Tennis Courts, Club House
Water Access N
Accessibility Other
Total Parking Spaces 1
Garage N
Building
Story 3
Foundation Other
Sewer Public Sewer
Water Public
Architectural Style Traditional
Level or Stories 3
Additional Building Above Grade, Below Grade
New Construction N
Schools
School District Montgomery County Public Schools
Others
HOA Fee Include Lawn Maintenance,Management,Trash,Snow Removal,Common Area Maintenance,Custodial Services Maintenance,Ext Bldg Maint,Insurance,Reserve Funds
Senior Community No
Tax ID 161301746148
Ownership Condominium
Acceptable Financing Cash, Conventional, FHA, VA
Listing Terms Cash, Conventional, FHA, VA
Financing Cash,Conventional,FHA,VA
Special Listing Condition Standard

"My job is to find and attract mastery-based agents to the office, protect the culture, and make sure everyone is happy! "






