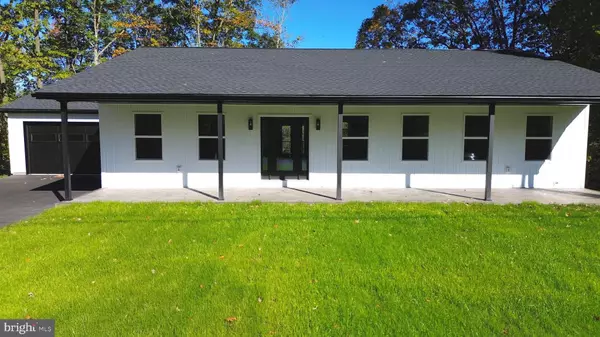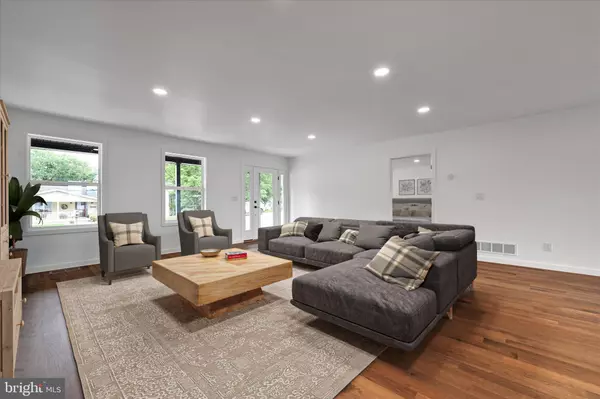
3 Beds
2 Baths
1,925 SqFt
3 Beds
2 Baths
1,925 SqFt
Key Details
Property Type Single Family Home
Sub Type Detached
Listing Status Pending
Purchase Type For Sale
Square Footage 1,925 sqft
Price per Sqft $205
Subdivision West West Terrace
MLS Listing ID PASK2016564
Style Ranch/Rambler
Bedrooms 3
Full Baths 2
HOA Y/N N
Abv Grd Liv Area 1,925
Originating Board BRIGHT
Year Built 2024
Annual Tax Amount $632
Tax Year 2022
Lot Size 0.290 Acres
Acres 0.29
Lot Dimensions 100.00 x 125.00
Property Description
The secondary bedrooms are generously sized, ensuring comfort and space for all residents. An 8x50 covered front porch, complete with stamped and stained concrete for neighborhood enjoyment. For outdoor dining and relaxation, there's a 12x18 composite deck, partially covered, accessible via a French door from the dining area with breathtaking mountain and valley views.
The heart of the home is a chef's dream with a large kitchen featuring a 9-foot island, pantry, and elegant stone countertops. The white shaker cabinets with soft-close hinges complement the wood construction, creating a timeless look. Engineered hardwood floors flow seamlessly throughout the living areas, kitchen, dining, and bedrooms, while luxury vinyl tile flooring enhances the bathrooms.
Convenience is key with a two-car attached garage that leads directly into a mudroom and laundry area. The full basement offers potential for additional living space with its 9-foot ceilings, french door, and window, providing ample natural light. Gas furnace with heat pump and central air conditioning.
Outside, a seeded yard and paved driveway complete the picture of this turn-key home. All kitchen appliances are included, making move-in day a breeze. Please note, taxes currently reflect land only; new tax assessments will be provided after reassessment. Schedule your showing today!
Location
State PA
County Schuylkill
Area Branch Twp (13303)
Zoning R2
Rooms
Basement Walkout Level
Main Level Bedrooms 3
Interior
Hot Water Electric
Heating Heat Pump - Gas BackUp
Cooling Central A/C
Flooring Engineered Wood, Luxury Vinyl Tile
Inclusions Range, fridge, dishwasher, range hood
Fireplace N
Heat Source Propane - Leased
Laundry Main Floor
Exterior
Parking Features Garage Door Opener
Garage Spaces 6.0
Water Access N
View Valley, Mountain
Roof Type Architectural Shingle
Accessibility None
Attached Garage 2
Total Parking Spaces 6
Garage Y
Building
Story 1
Foundation Block
Sewer Public Sewer
Water Public
Architectural Style Ranch/Rambler
Level or Stories 1
Additional Building Above Grade, Below Grade
Structure Type Dry Wall
New Construction Y
Schools
School District Minersville Area
Others
Senior Community No
Tax ID 03-12-0001.008
Ownership Fee Simple
SqFt Source Assessor
Acceptable Financing Cash, Conventional, FHA, PHFA, USDA, VA
Listing Terms Cash, Conventional, FHA, PHFA, USDA, VA
Financing Cash,Conventional,FHA,PHFA,USDA,VA
Special Listing Condition Standard


"My job is to find and attract mastery-based agents to the office, protect the culture, and make sure everyone is happy! "






