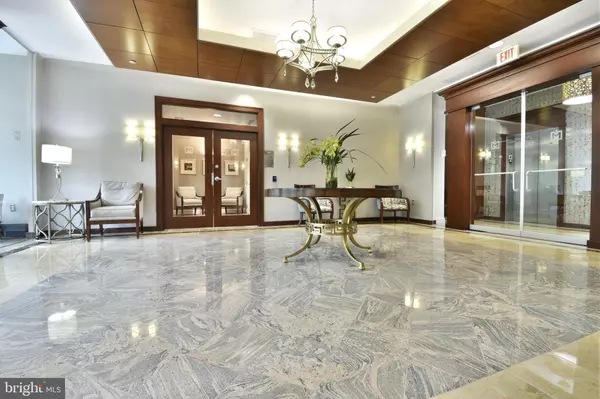2 Beds
2 Baths
1,072 SqFt
2 Beds
2 Baths
1,072 SqFt
Key Details
Property Type Condo
Sub Type Condo/Co-op
Listing Status Active
Purchase Type For Sale
Square Footage 1,072 sqft
Price per Sqft $401
Subdivision Mercer
MLS Listing ID VAFX2179416
Style Contemporary
Bedrooms 2
Full Baths 2
Condo Fees $777/mo
HOA Fees $817/ann
HOA Y/N Y
Abv Grd Liv Area 1,072
Originating Board BRIGHT
Year Built 2006
Annual Tax Amount $4,924
Tax Year 2024
Property Description
Secured Building, for APPOINTMENT call 703*963*3477
SECURE BUILDING - One of the largest Model's at 1072 Sq Ft
"Luxurious 2 Bedroom 2 full bath suite, extraordinarily spacious condominium w/elegant style, custom finishes throughout tinted windows, core doors throughout, Baltic brown granite, custom cabinetry design layout, dimmable track lighting from 9.5 ft ceilings to engineered hardwood flooring and state of the art technology interface. Owner advises "Ultimately the best location in the entire complex for comfortable open space experience inside and outside allowing for convenient functional freedom of movement eliminating the hassle of using stairs, elevator's and doors for groceries, recreation and light weight logistics. Given the buildings position and the units location, compared to others with the patio doors and front door open it allows for a refreshing " jet stream air current" that occurs providing for a unique air flow/oxygenation in the unit when desired. Current owner loves the location and this unique characteristic that periodically allows for uninhibited air flow through the unit.
Amazing expansive Inner Corner, Two Suite, Main Floor Condominium. Features Bamboo Engineered wide plank floors, solid doors, Crown Molding, Granite Counters, Stainless Appliances, Gas Heat and Gas Cooking. 11770 is the Original Builders design with 9+ foot ceilings, wide hall ways, easy access within and out of the building. Mercer features security throughout the premises. Onsite Concierge, Onsite Management, Secured Access Work Out Gym, Secured Access Entertainment Room with Bar/kitchen and dining entertainment area. Mercer is walking distance to Reston Town Center, Silver Line and the new Wegman's.
Reston community features Walking and Biking Trails, Community Centers, Picnic Pavilions, Playing Fields including basketball, baseball and soccer. There are numerous Pools and Tennis Courts. Reston's community lakes allow for canoeing, paddle boarding and boating. Reston Town Center provides a selection of fine dining, shopping and entertainment. Stop in to Reston's Apple Store, Jackson's Fine Dining, Starbucks, the Barcelona Wine Bar, Fogo de Chão Brazilian Steakhouse, Morton's or True Food Kitchen. Enjoy a summer concert at the Pavilion.
Google, Microsoft, Oracle all have offices here in Reston.
This Sheridan Model Condominium at 1072 Sq Ft is one of the larger models in the Mercer. It features the open floor plan with open kitchen, granite bar/work area, extra cabinetry, light filled rooms, custom track lighting. The dual suite bedrooms with full baths, soaking tubs and large walk-ins are refined spaces for respite and relaxing. The living spaces and kitchen are open and bright. perfect for entertaining or an intimate evening home. This truly is one of the best located units in the building having easy access to everything. The Main Floor location here is perfect. Literally just steps to the Gazebo Patio, and steps to Elevator access to the two protected assigned parking spaces for this home, and easy access to the exterior via the Condo's Patio. The Condo looks over the aesthetics of community gardens. This is refined living at it's best.
Location
State VA
County Fairfax
Zoning 372
Direction Northwest
Rooms
Other Rooms Living Room, Dining Room, Primary Bedroom, Bedroom 2, Kitchen
Main Level Bedrooms 2
Interior
Interior Features Breakfast Area, Combination Dining/Living, Crown Moldings, Elevator, Entry Level Bedroom, Upgraded Countertops, Primary Bath(s), Window Treatments, Floor Plan - Traditional
Hot Water Natural Gas
Heating Central
Cooling Central A/C
Flooring Engineered Wood, Bamboo, Carpet, Ceramic Tile
Equipment Dishwasher, Disposal, Dryer, Exhaust Fan, Freezer, Icemaker, Microwave, Oven/Range - Gas, Refrigerator, Washer
Fireplace N
Window Features Double Pane
Appliance Dishwasher, Disposal, Dryer, Exhaust Fan, Freezer, Icemaker, Microwave, Oven/Range - Gas, Refrigerator, Washer
Heat Source Natural Gas
Exterior
Exterior Feature Balcony
Parking Features Garage - Rear Entry, Underground
Garage Spaces 2.0
Parking On Site 2
Utilities Available Cable TV Available
Amenities Available Club House, Common Grounds, Dining Rooms, Jog/Walk Path, Pool - Outdoor, Recreational Center, Reserved/Assigned Parking, Soccer Field, Swimming Pool, Tennis Courts, Volleyball Courts, Security, Boat Ramp, Lake, Meeting Room, Party Room
Water Access N
View Garden/Lawn
Accessibility Doors - Swing In, Elevator, Level Entry - Main
Porch Balcony
Total Parking Spaces 2
Garage Y
Building
Story 1
Unit Features Garden 1 - 4 Floors
Sewer Public Sewer
Water Public
Architectural Style Contemporary
Level or Stories 1
Additional Building Above Grade, Below Grade
Structure Type 9'+ Ceilings,Dry Wall
New Construction N
Schools
High Schools South Lakes
School District Fairfax County Public Schools
Others
Pets Allowed Y
HOA Fee Include Custodial Services Maintenance,Lawn Maintenance,Management,Insurance,Pool(s),Recreation Facility,Sewer,Snow Removal,Trash,Water
Senior Community No
Tax ID 0174 32 0120
Ownership Condominium
Acceptable Financing Conventional, Cash, VA
Listing Terms Conventional, Cash, VA
Financing Conventional,Cash,VA
Special Listing Condition Standard
Pets Allowed Number Limit, Size/Weight Restriction

"My job is to find and attract mastery-based agents to the office, protect the culture, and make sure everyone is happy! "






