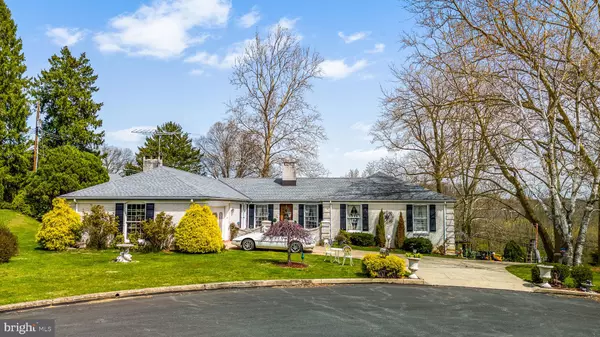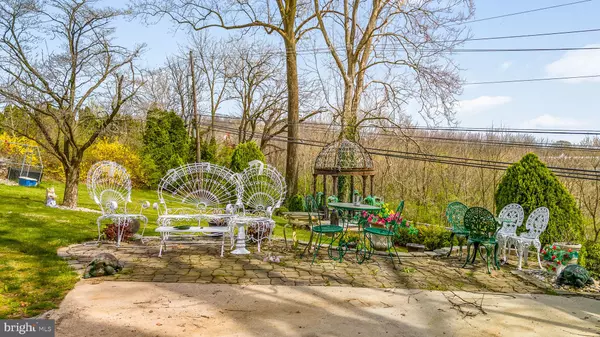3 Beds
2 Baths
3,312 SqFt
3 Beds
2 Baths
3,312 SqFt
Key Details
Property Type Single Family Home
Sub Type Detached
Listing Status Active
Purchase Type For Sale
Square Footage 3,312 sqft
Price per Sqft $129
Subdivision Crestwood
MLS Listing ID PABK2041330
Style Ranch/Rambler
Bedrooms 3
Full Baths 1
Half Baths 1
HOA Y/N N
Abv Grd Liv Area 2,398
Originating Board BRIGHT
Year Built 1972
Annual Tax Amount $8,102
Tax Year 2024
Lot Size 0.560 Acres
Acres 0.56
Lot Dimensions 0.00 x 0.00
Property Description
Imagine unwinding on your patio and enjoying the privacy of your own expansive backyard. This 3-bedroom, 1.5-bathroom home with two first floor wood burning fireplaces sits on a cul-de-sac and offers the perfect blend of indoor and outdoor living.
Spread out on a generous .56 acre lot you can create your dream backyard oasis. Relax in the gazebo, dine under the pergola, or host summer soirées on one of the multiple patios.
Inside, the home offers a comfortable and functional layout. There is an eat-in kitchen, large dining room with vaulted ceilings. The fully finished basement features a wood burning fireplace, a wet bar and cooking area, along with a walkout. This home also has central vacuum to make cleaning easy!
******Sellers just had a new A/C unit installed*******
With two separate 2-car garages, there's ample space for all your vehicles and storage needs.
Don't miss out on this opportunity to own a piece of paradise! Schedule a showing today!
Location
State PA
County Berks
Area Exeter Twp (10243)
Zoning RESIDENTIAL
Rooms
Basement Full
Main Level Bedrooms 3
Interior
Hot Water Oil
Heating Forced Air
Cooling Central A/C
Fireplaces Number 3
Fireplaces Type Brick, Wood
Inclusions Kitchen Refrigerator
Fireplace Y
Heat Source Oil
Laundry Main Floor
Exterior
Parking Features Garage - Side Entry, Basement Garage
Garage Spaces 8.0
Water Access N
Accessibility 2+ Access Exits
Attached Garage 4
Total Parking Spaces 8
Garage Y
Building
Lot Description Cul-de-sac
Story 1
Foundation Block
Sewer Public Sewer
Water Public
Architectural Style Ranch/Rambler
Level or Stories 1
Additional Building Above Grade, Below Grade
New Construction N
Schools
School District Exeter Township
Others
Senior Community No
Tax ID 43-5326-18-31-5596
Ownership Fee Simple
SqFt Source Estimated
Acceptable Financing Cash, Conventional, FHA, PHFA, VA
Horse Property N
Listing Terms Cash, Conventional, FHA, PHFA, VA
Financing Cash,Conventional,FHA,PHFA,VA
Special Listing Condition Standard

"My job is to find and attract mastery-based agents to the office, protect the culture, and make sure everyone is happy! "






