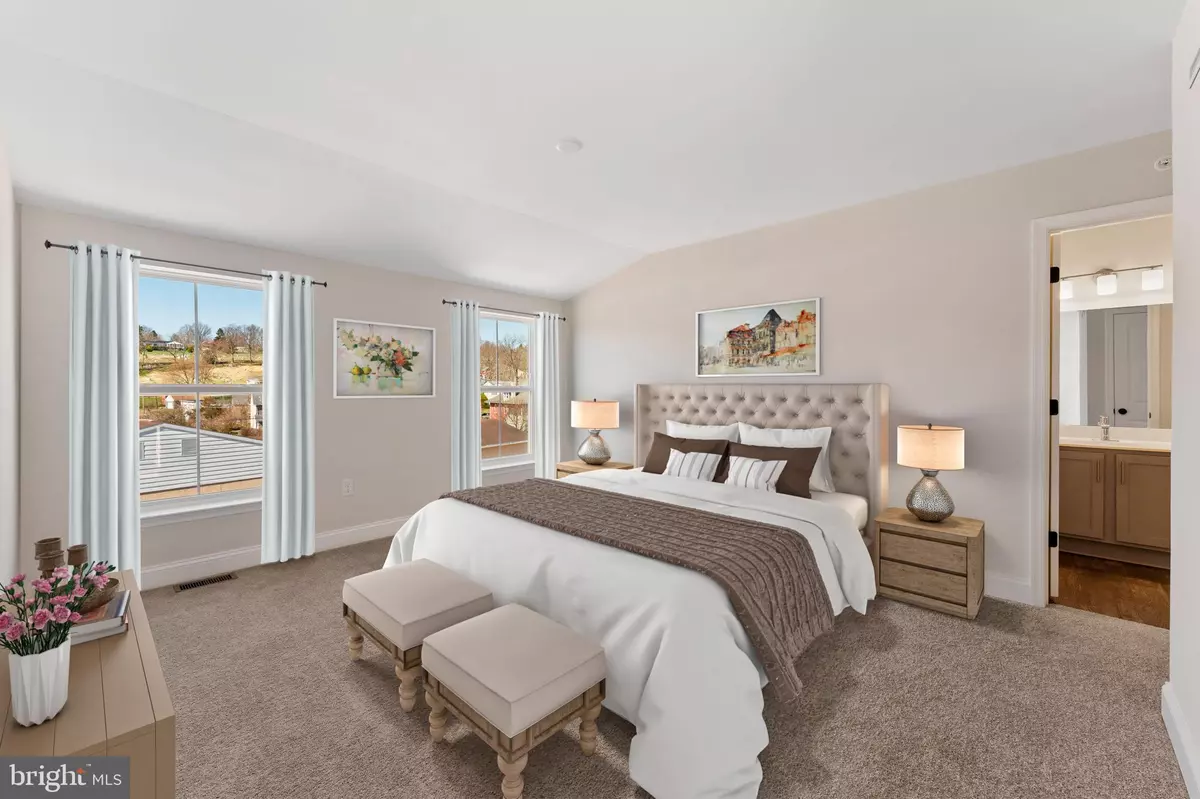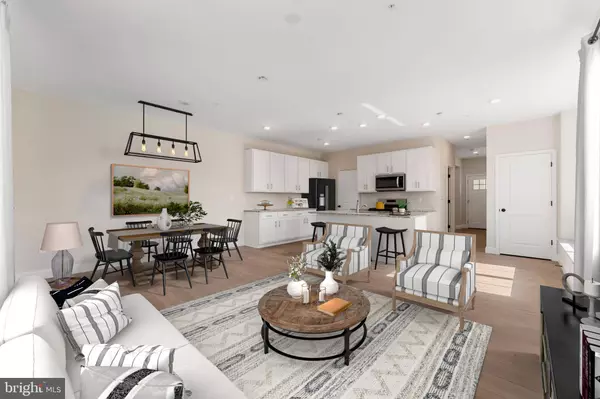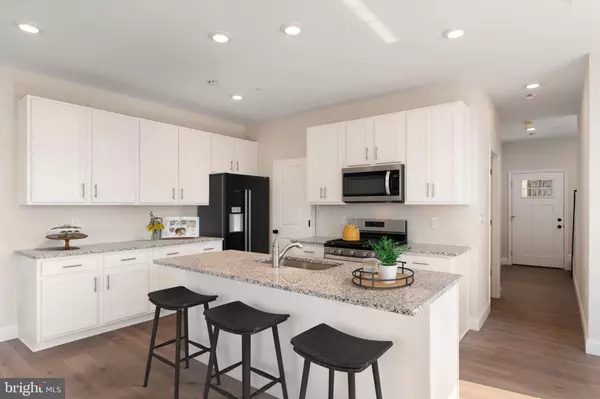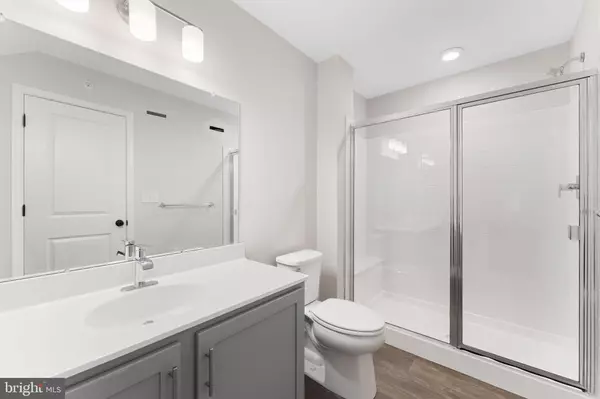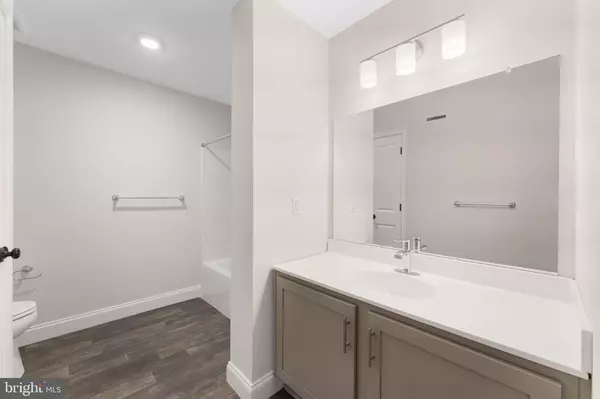3 Beds
3 Baths
1,901 SqFt
3 Beds
3 Baths
1,901 SqFt
Key Details
Property Type Townhouse
Sub Type Interior Row/Townhouse
Listing Status Pending
Purchase Type For Sale
Square Footage 1,901 sqft
Price per Sqft $245
Subdivision Perry Mill
MLS Listing ID PABU2066780
Style Federal
Bedrooms 3
Full Baths 2
Half Baths 1
HOA Fees $150/mo
HOA Y/N Y
Abv Grd Liv Area 1,901
Originating Board BRIGHT
Year Built 2024
Tax Year 2023
Lot Size 2,812 Sqft
Acres 0.06
Property Description
PURCHASE BY YEAR-END & BUILDER WILL COVER COST OF 1ST YEAR'S HOA FEES AND 1 FULL YEAR'S PROPERTY TAXES. CONTACT FOR ADDITIONAL YEAR-END INCENTIVES AND TO SCHEDULE TOUR.
Located in the heart of Perkasie, the Winchester I is a beautifully designed three-story townhome with a detached one-car garage. Enter through a welcoming covered porch into an open-concept space, ideal for entertaining. The spacious kitchen features granite countertops, a tile backsplash, stainless steel appliances, and a large center island.
A flex room on the first floor offers options for a home office. The second floor includes two generously sized bedrooms with walk-in closets, a full bathroom, and a laundry closet. On the third floor, you'll find your private retreat: a spacious Owner's Suite with a large tile shower, cultured marble vanity, and a walk-in closet.
Location
State PA
County Bucks
Area Perkasie Boro (10133)
Zoning RESIDENTIAL
Rooms
Other Rooms Living Room, Dining Room, Primary Bedroom, Bedroom 2, Bedroom 3, Kitchen, Great Room, Laundry, Bathroom 1, Primary Bathroom, Half Bath
Interior
Interior Features Carpet, Combination Kitchen/Dining, Dining Area, Family Room Off Kitchen, Floor Plan - Open, Kitchen - Eat-In, Kitchen - Efficiency, Kitchen - Island, Pantry, Primary Bath(s), Recessed Lighting, Sprinkler System
Hot Water Electric
Heating Central, Forced Air
Cooling Central A/C, Programmable Thermostat
Flooring Carpet, Laminated, Vinyl
Equipment Built-In Microwave, Built-In Range, Dishwasher, Disposal, Energy Efficient Appliances, ENERGY STAR Dishwasher, Microwave, Oven - Single, Oven/Range - Gas, Range Hood, Stainless Steel Appliances, Washer/Dryer Hookups Only, Water Heater, Water Heater - High-Efficiency
Fireplace N
Window Features Double Pane,Energy Efficient,Low-E,Insulated,Screens,Vinyl Clad
Appliance Built-In Microwave, Built-In Range, Dishwasher, Disposal, Energy Efficient Appliances, ENERGY STAR Dishwasher, Microwave, Oven - Single, Oven/Range - Gas, Range Hood, Stainless Steel Appliances, Washer/Dryer Hookups Only, Water Heater, Water Heater - High-Efficiency
Heat Source Natural Gas
Laundry Has Laundry, Hookup, Upper Floor
Exterior
Exterior Feature Brick, Porch(es)
Parking Features Garage - Rear Entry, Garage Door Opener, Additional Storage Area
Garage Spaces 2.0
Fence Other, Rear
Utilities Available Under Ground
Water Access N
Roof Type Architectural Shingle,Asphalt,Pitched,Shingle
Accessibility None
Porch Brick, Porch(es)
Total Parking Spaces 2
Garage Y
Building
Lot Description Front Yard, Rear Yard
Story 3
Foundation Concrete Perimeter, Slab
Sewer Public Sewer
Water Public
Architectural Style Federal
Level or Stories 3
Additional Building Above Grade
Structure Type 9'+ Ceilings,Dry Wall
New Construction Y
Schools
School District Pennridge
Others
Pets Allowed Y
Senior Community No
Tax ID NO TAX RECORD
Ownership Fee Simple
SqFt Source Estimated
Acceptable Financing Cash, Conventional, FHA, PHFA, USDA, VA, Variable
Listing Terms Cash, Conventional, FHA, PHFA, USDA, VA, Variable
Financing Cash,Conventional,FHA,PHFA,USDA,VA,Variable
Special Listing Condition Standard
Pets Allowed No Pet Restrictions

"My job is to find and attract mastery-based agents to the office, protect the culture, and make sure everyone is happy! "

