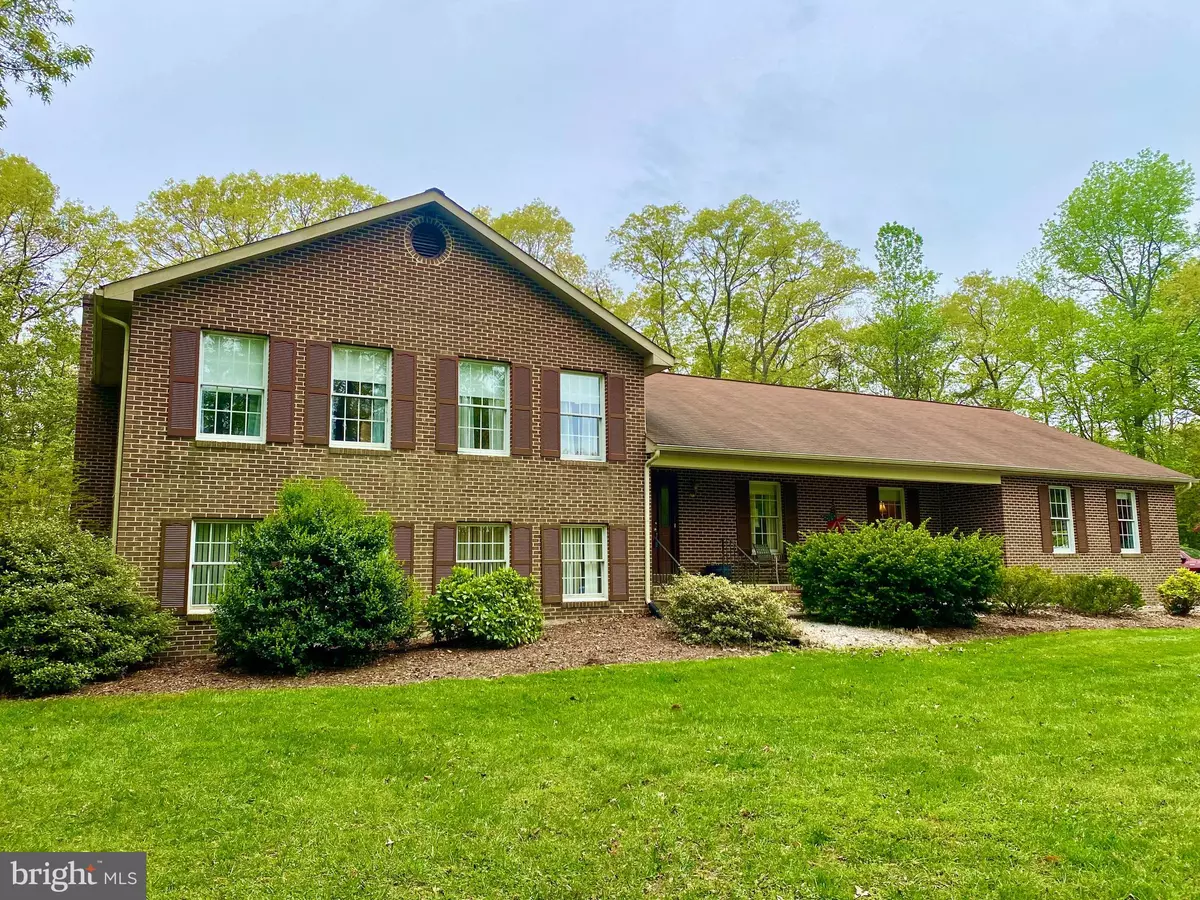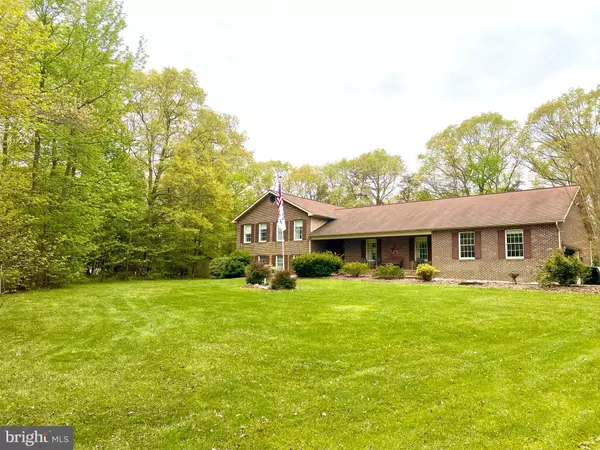
4 Beds
3 Baths
2,992 SqFt
4 Beds
3 Baths
2,992 SqFt
Key Details
Property Type Single Family Home
Sub Type Detached
Listing Status Active
Purchase Type For Sale
Square Footage 2,992 sqft
Price per Sqft $192
Subdivision Amberleigh Farms
MLS Listing ID MDCH2030680
Style Colonial
Bedrooms 4
Full Baths 3
HOA Y/N N
Abv Grd Liv Area 2,992
Originating Board BRIGHT
Year Built 1988
Annual Tax Amount $6,823
Tax Year 2024
Lot Size 3.000 Acres
Acres 3.0
Property Description
Inside, you'll find refreshed spaces that invite comfort and ease. Enjoy the privacy and open layout perfect for relaxation or entertaining. Don't miss your chance to make this peaceful haven yours—schedule a showing today and step into the lifestyle you've been dreaming of!
Location
State MD
County Charles
Zoning AC
Direction Northeast
Interior
Interior Features Kitchen - Country, Kitchen - Island, Built-Ins, Breakfast Area, Dining Area, Floor Plan - Traditional, Formal/Separate Dining Room, Kitchen - Table Space, Stove - Wood
Hot Water Electric
Heating Heat Pump(s)
Cooling Central A/C
Flooring Hardwood
Fireplaces Number 1
Fireplaces Type Gas/Propane
Inclusions Big Shed 24x12 Small Shed 14x12
Equipment Cooktop, Washer, Refrigerator, Water Heater, Freezer, Oven/Range - Electric
Furnishings No
Fireplace Y
Window Features Energy Efficient,Insulated,Storm
Appliance Cooktop, Washer, Refrigerator, Water Heater, Freezer, Oven/Range - Electric
Heat Source Electric
Laundry Has Laundry, Main Floor
Exterior
Exterior Feature Porch(es), Patio(s)
Parking Features Additional Storage Area, Garage - Side Entry, Oversized, Inside Access
Garage Spaces 8.0
Utilities Available Cable TV Available
Water Access N
View Garden/Lawn, Panoramic, Street, Trees/Woods
Roof Type Shingle
Accessibility None
Porch Porch(es), Patio(s)
Road Frontage City/County
Attached Garage 2
Total Parking Spaces 8
Garage Y
Building
Lot Description Backs to Trees, Flag, Front Yard, Landscaping, Level, Partly Wooded, Premium, Rear Yard, Road Frontage, Secluded, Trees/Wooded
Story 3
Foundation Permanent
Sewer Septic Exists
Water Well
Architectural Style Colonial
Level or Stories 3
Additional Building Above Grade, Below Grade
Structure Type High,Dry Wall
New Construction N
Schools
School District Charles County Public Schools
Others
Pets Allowed Y
Senior Community No
Tax ID 0908051127
Ownership Fee Simple
SqFt Source Assessor
Security Features Non-Monitored,Smoke Detector,Surveillance Sys
Acceptable Financing Cash, Conventional, FHA, Negotiable, VA
Horse Property N
Listing Terms Cash, Conventional, FHA, Negotiable, VA
Financing Cash,Conventional,FHA,Negotiable,VA
Special Listing Condition Standard
Pets Allowed No Pet Restrictions


"My job is to find and attract mastery-based agents to the office, protect the culture, and make sure everyone is happy! "






