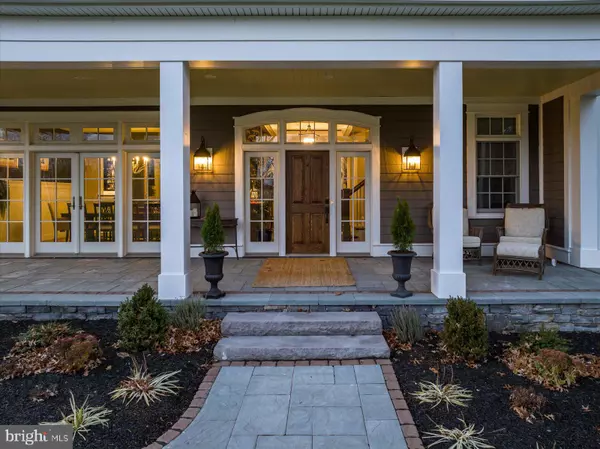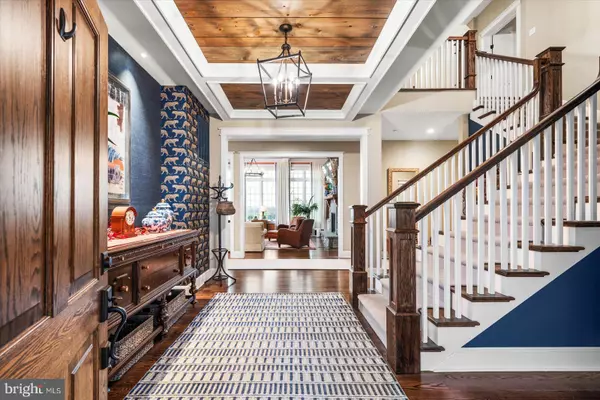6 Beds
7 Baths
9,800 SqFt
6 Beds
7 Baths
9,800 SqFt
Key Details
Property Type Single Family Home
Sub Type Detached
Listing Status Active
Purchase Type For Sale
Square Footage 9,800 sqft
Price per Sqft $265
Subdivision None Available
MLS Listing ID MDHR2027658
Style Craftsman
Bedrooms 6
Full Baths 5
Half Baths 2
HOA Y/N N
Abv Grd Liv Area 9,800
Originating Board BRIGHT
Year Built 2022
Annual Tax Amount $12,321
Tax Year 2024
Lot Size 7.480 Acres
Acres 7.48
Property Description
The residence features six bedrooms and seven bathrooms, providing ample space for family and guests. The masterfully designed floor plan seamlessly integrates spacious living areas, creating an inviting environment for both entertaining and relaxation. Every detail has been carefully considered, from the elegant finishes to the open-concept kitchen that is a chef's delight.
As you step outside, discover the potential for a horse farm, complete with the Clear Comfort O2 infused system in the inground pool—an oasis of tranquility amidst the sprawling 160 acres of agriculturally preserved farmland that surrounds the property. Imagine enjoying summer days by the pool or taking in breathtaking sunsets against the backdrop of this picturesque landscape.
The possibilities for outdoor entertainment are endless with a 2,200 square foot paver patio, offering the perfect space for al fresco dining, gatherings, and enjoying the natural beauty that unfolds around you. The additional screened in area is perfect for entertaining as well. Additionally, there is potential for further development with a generous 3,200 square feet of unfinished basement space, equipped with rough-in plumbing for an additional half bathroom.
Embrace the opportunity to create your own private sanctuary or explore the potential for subdivision, taking advantage of the expansive acreage. This property is not just a home; it's a canvas for your vision, a retreat from the ordinary, and an investment in a lifestyle defined by space, luxury, and serenity.
Seize the chance to make this custom-built farmette in Harford County your own—a rare gem that combines comfort, sophistication, and the allure of rural living, all within easy reach of modern amenities. Your dream property awaits, offering the perfect blend of elegance and functionality in a coveted Maryland locale.
Location
State MD
County Harford
Zoning AG
Rooms
Other Rooms Den
Basement Full
Main Level Bedrooms 1
Interior
Interior Features Built-Ins, Butlers Pantry, Ceiling Fan(s), Floor Plan - Open, Kitchen - Island, Kitchen - Gourmet, Pantry, Primary Bath(s), Recessed Lighting, Crown Moldings, Dining Area, Entry Level Bedroom, Bathroom - Soaking Tub, Upgraded Countertops, Walk-in Closet(s), Wood Floors
Hot Water Propane, Tankless
Heating Forced Air, Heat Pump(s)
Cooling Central A/C
Fireplaces Number 1
Fireplaces Type Insert, Mantel(s)
Inclusions 1000 Gallon Permanently Installed Propane Tank.
Equipment Built-In Microwave, Cooktop, Dishwasher, Disposal, Oven - Double, Oven - Wall, Refrigerator, Range Hood, Stainless Steel Appliances, Washer, Dryer, Water Heater - Tankless
Furnishings No
Fireplace Y
Appliance Built-In Microwave, Cooktop, Dishwasher, Disposal, Oven - Double, Oven - Wall, Refrigerator, Range Hood, Stainless Steel Appliances, Washer, Dryer, Water Heater - Tankless
Heat Source Propane - Owned
Exterior
Exterior Feature Porch(es), Patio(s), Enclosed
Parking Features Garage - Side Entry, Built In, Garage Door Opener, Oversized
Garage Spaces 3.0
Fence Split Rail, Other
Pool In Ground
Water Access N
View Pasture, Panoramic, Trees/Woods
Roof Type Architectural Shingle,Metal
Accessibility None
Porch Porch(es), Patio(s), Enclosed
Attached Garage 3
Total Parking Spaces 3
Garage Y
Building
Lot Description Landscaping, No Thru Street, Not In Development, Partly Wooded, Private, Secluded, Subdivision Possible
Story 2
Foundation Other
Sewer On Site Septic
Water Well
Architectural Style Craftsman
Level or Stories 2
Additional Building Above Grade, Below Grade
Structure Type 9'+ Ceilings,Dry Wall
New Construction N
Schools
School District Harford County Public Schools
Others
Senior Community No
Tax ID 1304020839
Ownership Fee Simple
SqFt Source Assessor
Security Features Security Gate,Security System
Acceptable Financing Cash, Conventional
Horse Property Y
Horse Feature Horses Allowed
Listing Terms Cash, Conventional
Financing Cash,Conventional
Special Listing Condition Standard

"My job is to find and attract mastery-based agents to the office, protect the culture, and make sure everyone is happy! "






