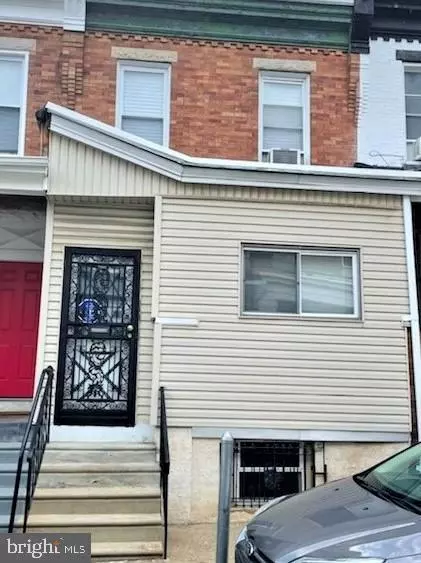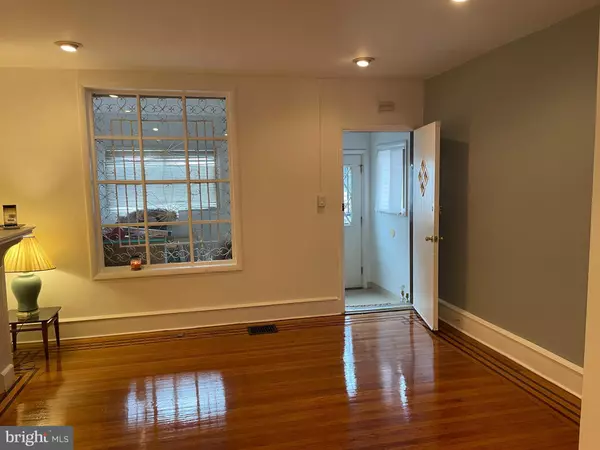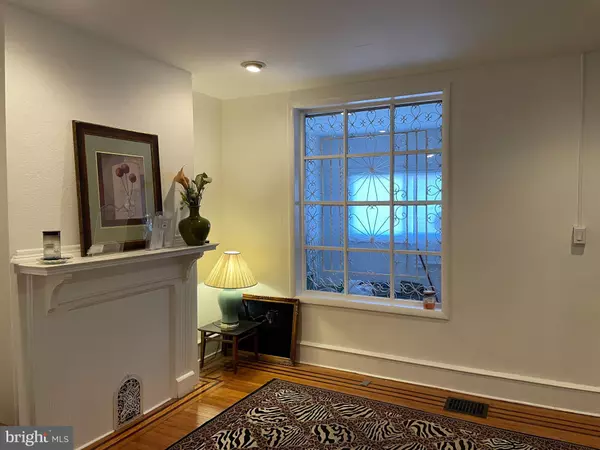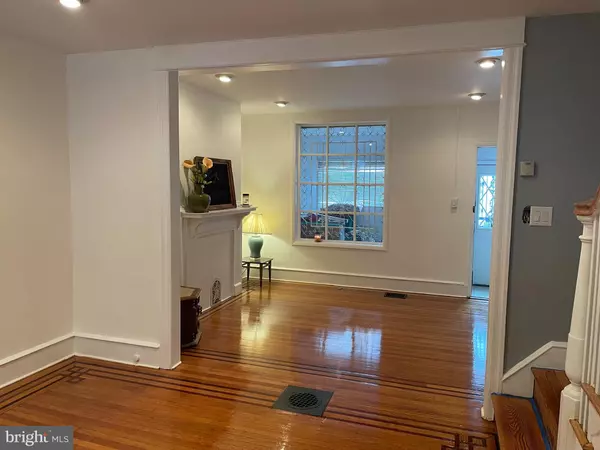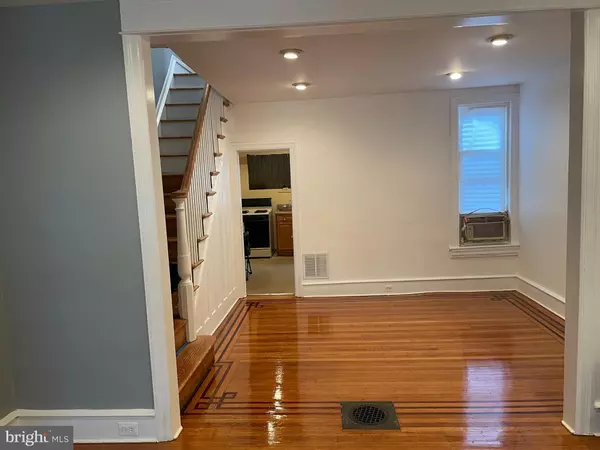
3 Beds
1 Bath
1,068 SqFt
3 Beds
1 Bath
1,068 SqFt
Key Details
Property Type Townhouse
Sub Type Interior Row/Townhouse
Listing Status Active
Purchase Type For Sale
Square Footage 1,068 sqft
Price per Sqft $205
Subdivision Brewerytown
MLS Listing ID PAPH2230146
Style Straight Thru
Bedrooms 3
Full Baths 1
HOA Y/N N
Abv Grd Liv Area 1,068
Originating Board BRIGHT
Year Built 1925
Annual Tax Amount $247
Tax Year 2024
Lot Size 778 Sqft
Acres 0.02
Lot Dimensions 15.00 x 51.00
Property Description
Location
State PA
County Philadelphia
Area 19121 (19121)
Zoning RSA5
Rooms
Basement Partially Finished
Main Level Bedrooms 3
Interior
Interior Features Ceiling Fan(s), Kitchen - Eat-In, Carpet, Formal/Separate Dining Room, Recessed Lighting
Hot Water Natural Gas
Heating Forced Air
Cooling Window Unit(s)
Flooring Hardwood, Vinyl
Equipment Washer, Stove
Furnishings No
Fireplace N
Window Features Sliding
Appliance Washer, Stove
Heat Source Natural Gas
Laundry Basement
Exterior
Exterior Feature Enclosed
Utilities Available Electric Available, Natural Gas Available, Water Available
Water Access N
View Street
Accessibility None
Porch Enclosed
Garage N
Building
Lot Description Rear Yard
Story 2
Foundation Brick/Mortar
Sewer Public Sewer
Water Public
Architectural Style Straight Thru
Level or Stories 2
Additional Building Above Grade, Below Grade
New Construction N
Schools
School District The School District Of Philadelphia
Others
Pets Allowed Y
Senior Community No
Tax ID 292280800
Ownership Fee Simple
SqFt Source Assessor
Security Features Smoke Detector
Acceptable Financing Cash, Conventional, FHA, VA
Horse Property N
Listing Terms Cash, Conventional, FHA, VA
Financing Cash,Conventional,FHA,VA
Special Listing Condition Standard
Pets Allowed No Pet Restrictions


"My job is to find and attract mastery-based agents to the office, protect the culture, and make sure everyone is happy! "

